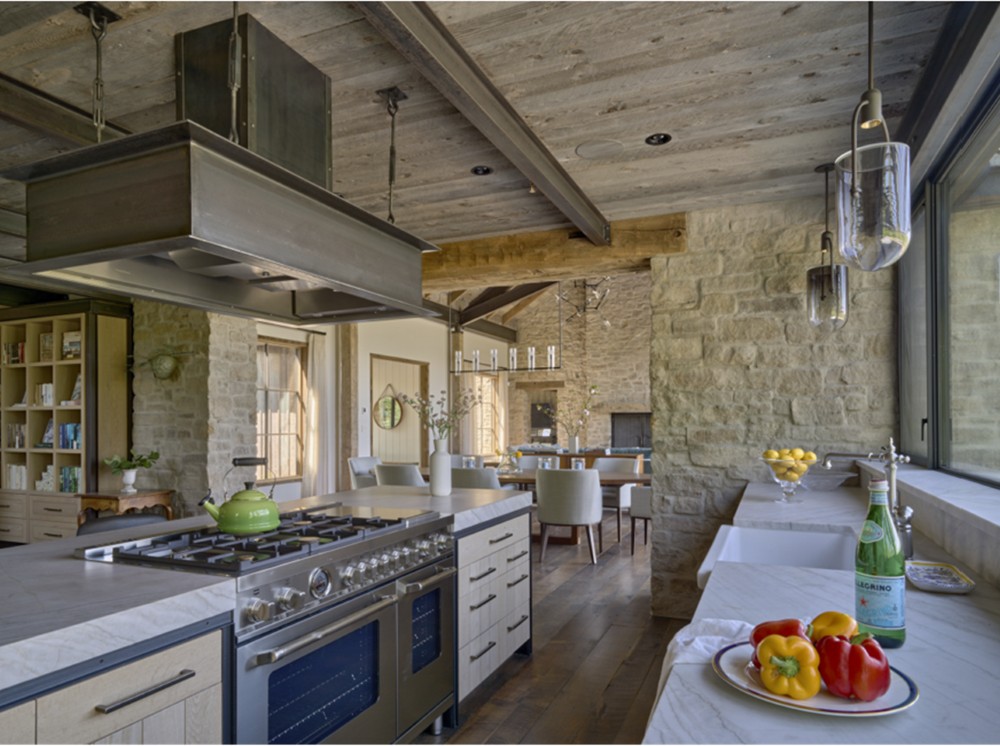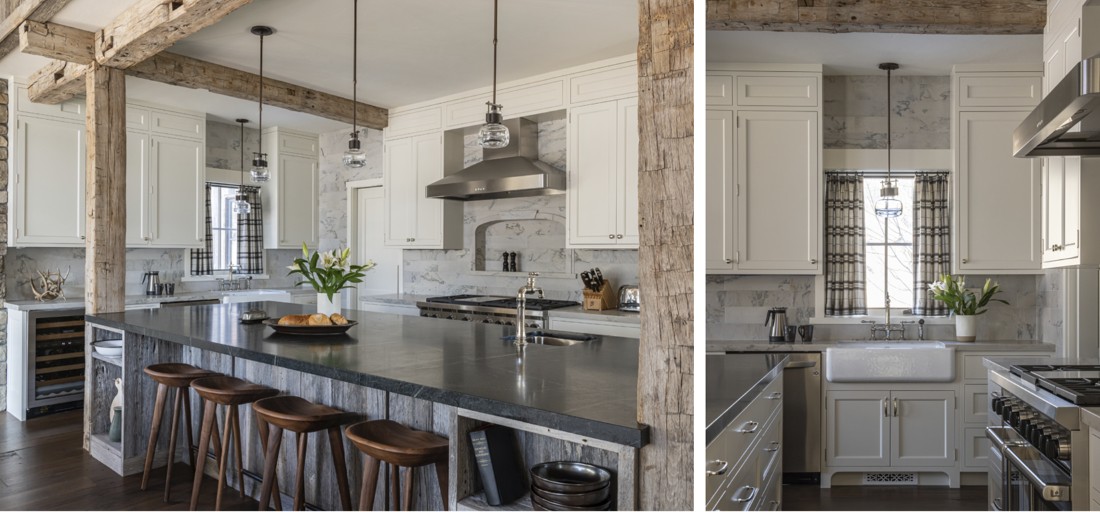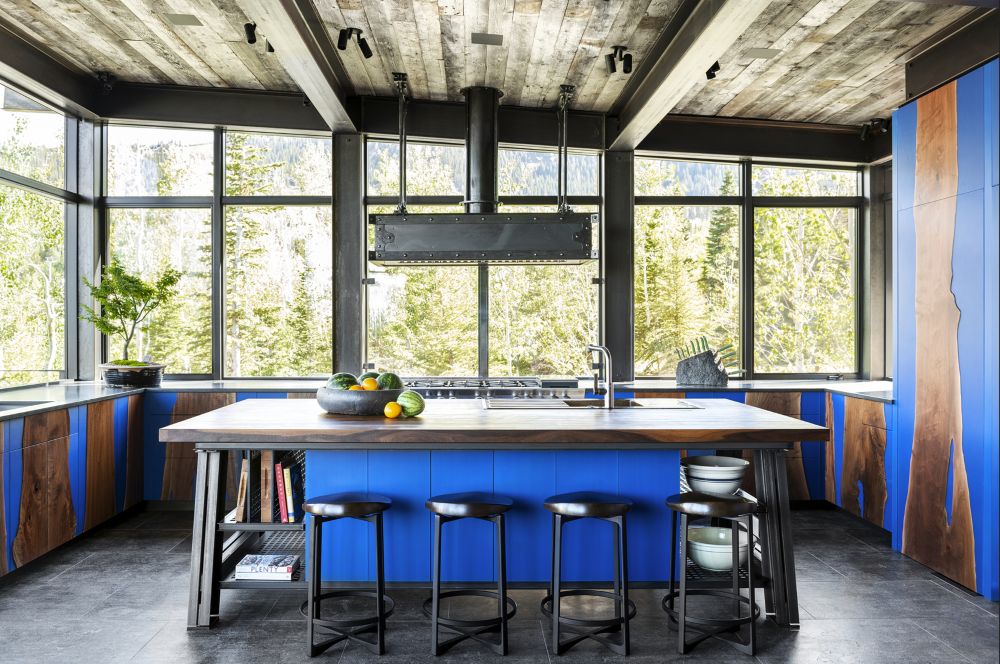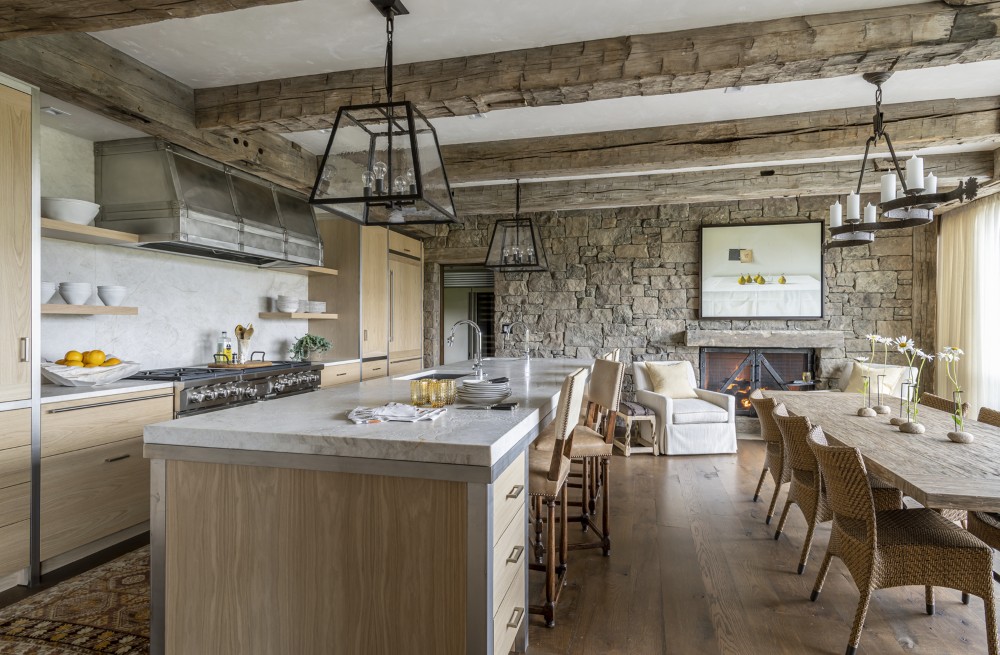DESIGN ELEMENT: REFINEMENT-ON-THE-RANGE KITCHENS

Photos by Audrey Hall
“The challenge: Create a space practical enough for home chefs to get things cooking and pretty enough to ensure that friends and family will want to gather there long after the party is over,” writes Mountain Living in its May/June issue’s annual top kitchens feature. “To that end, today’s top designers are stirring up a tasteful mix of top-shelf appliances, a heaping helping of natural wonder—sunlight, glass, stone, wood, metal and concrete—and a dash of the sublime surprises like iconic islands, fine fabrics, intricate tile patterns and jewelry-like lighting.” With that lead-in, it’s no surprise that the JLF Architects-designed Park City, Utah, kitchen shown above opens the article with a double-page spread.
JLF designs each of their client’s kitchens, constructed in design-build partnership with Big-D Signature, with homeowners’ specific needs in mind. They also orient each home in a way that best captures views for the precise landscape into which the home is nestled. For the Park City “Wasatch Range Revival,” a complete transformation that brought comfortable scale and flow to an oversize, outdated log home, JLF partner Jake Scott relocated and reoriented the kitchen for heart-of-home functionality, providing sight lines through window walls to the Wasatch Mountain sunsets beyond. European styling was the right fit for the homeowners, recently transplanted from London, with divided islands for separate work and seating zones, including the cozy coffee-for-two island with easy-at-hand custom storage for coffee-making equipment and supplies.

When a family relocated cross-country to Jackson, Wyoming, they relied on the architect-led design-build team of JLF Architects, Big-D Signature and WRJ Design to create the “Aspen Meadows” home, complete with a bespoke kitchen, shown above. The lowered ceiling brings intimacy to the family gathering space, and windows spanning the entire wall above the sink and perimeter cabinetry capture views while flooding workspaces with natural daylight. Close attention to how the family lives resulted in such specialized details as a customized spice shelf and a true butler’s pantry as an adjunct to the main kitchen. Wire-brushed white-oak cabinetry nods to Mother Nature but keeps the space light and bright, outlined in contrasting steel trim for a modern feel that plays off the material in the vent hood and ceiling beams above.

Built for a family who wanted a human-scale approach for their mountain house, JLF partner John Lauman designed the “Shadow of the Tetons” home at the base of Jackson Hole Ski Resort, including a right-size kitchen, shown above, that would be easy to maintain throughout the couple’s future retirement years. Lauman spent time observing how the sun moves over the mountains to appropriately site the house for maximum views, orienting the open-concept kitchen and living room so they were centered between vistas of Cody and Rendezvous Peaks. Hand-hewn timber posts and beams, with reclaimed barnwood to fashion the expansive island, pay homage to the region, while sleek marble countertops and touches of stainless steel add JLF’s signature dose of modernity.

A longtime Park City, Utah, resident turned to JLF partner Paul Bertelli to design a contemporary house inspired by bold primary colors drawn from his extensive Western art collection, but reminiscent of a building that could have been on this land for 100+ years. Bertelli’s twist in creating the “Park City Modern” house was to design both the artifact and the contemporary, the seemingly opposing concepts enhancing each other in extraordinary ways throughout the home, including the kitchen, shown above. Colorful cobalt on the cabinetry mirrors the sky outside and highlights “the forest of walnut trees” created via a proprietary process melding walnut slices to the cabinet fronts. Wrap-around windows replace upper cabinets to create a treehouse-like effect, ideal for enjoying morning coffee while watching the sunrise reflected off the mountains.

A Montana moss rock wall, set with an integral fireplace, anchors the Jackson Hole “Shoot for the Stars” home’s open-plan kitchen and dining area, then continues to the exterior as a “crumbling wall that speaks to older materials,” says JLF partner Logan Leachman. Modern metal, light-toned cabinetry and quartzite countertops provide a contemporary counterpoint to the rugged stone and hand-hewn reclaimed wood beams for a kitchen, shown above, that retains the cozy historical connection of character-rich, native materials while providing the ease and efficiency that makes it ultimately livable for a modern family.


