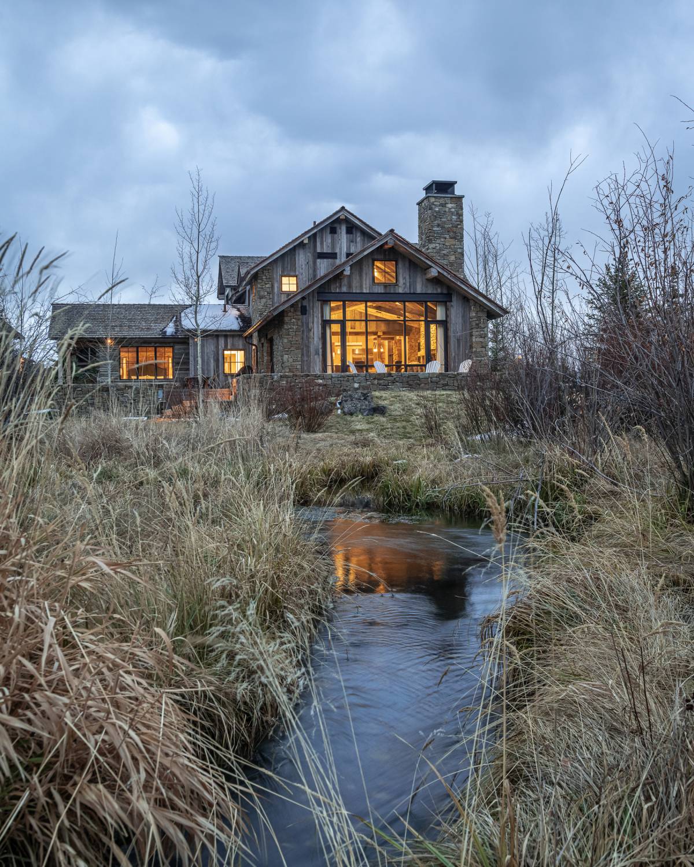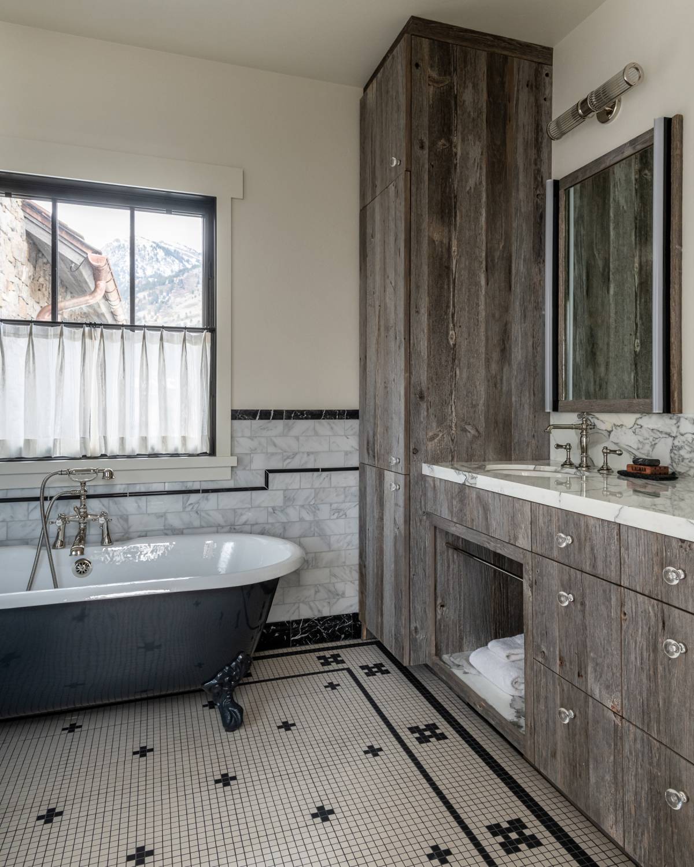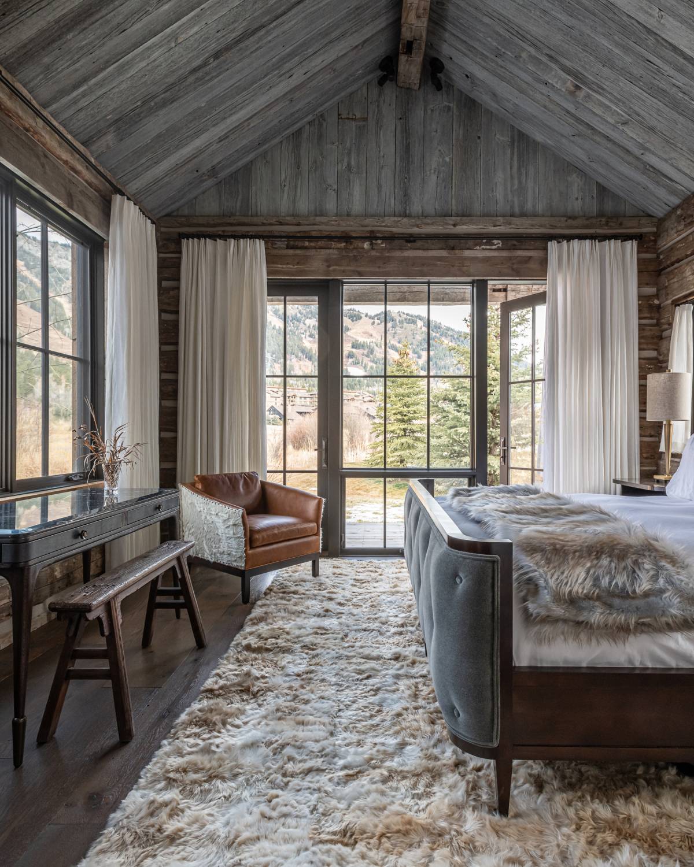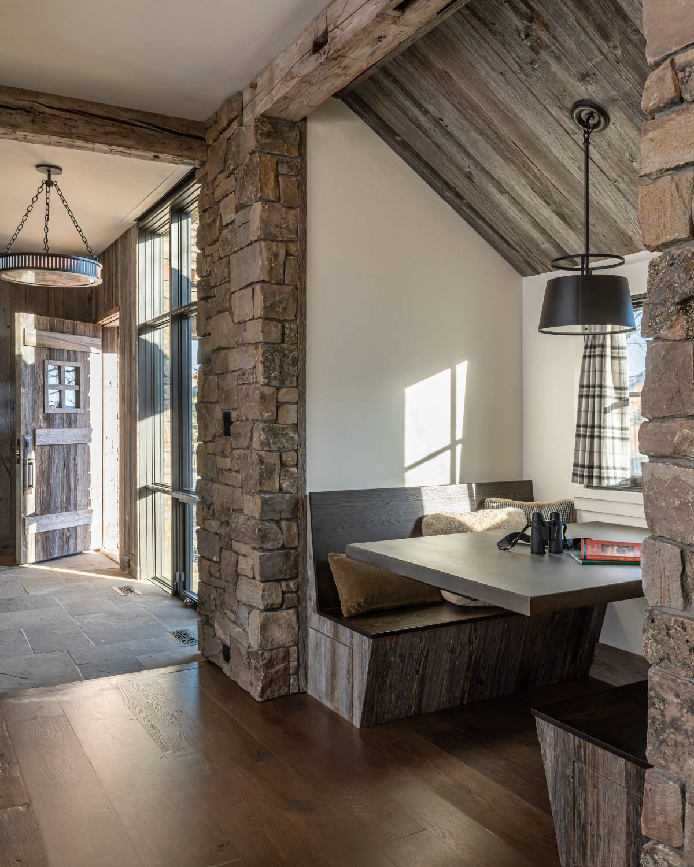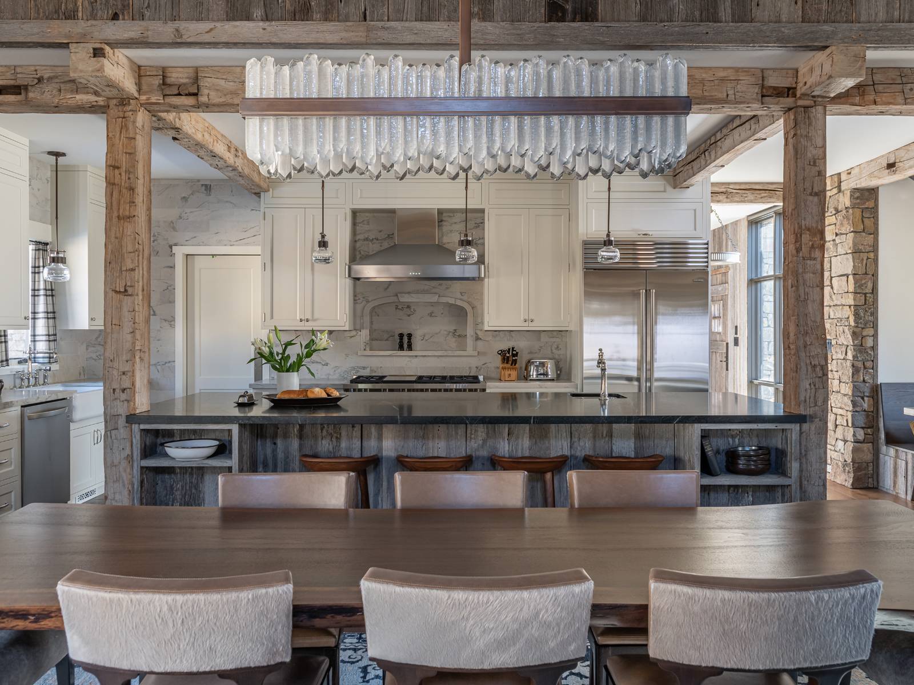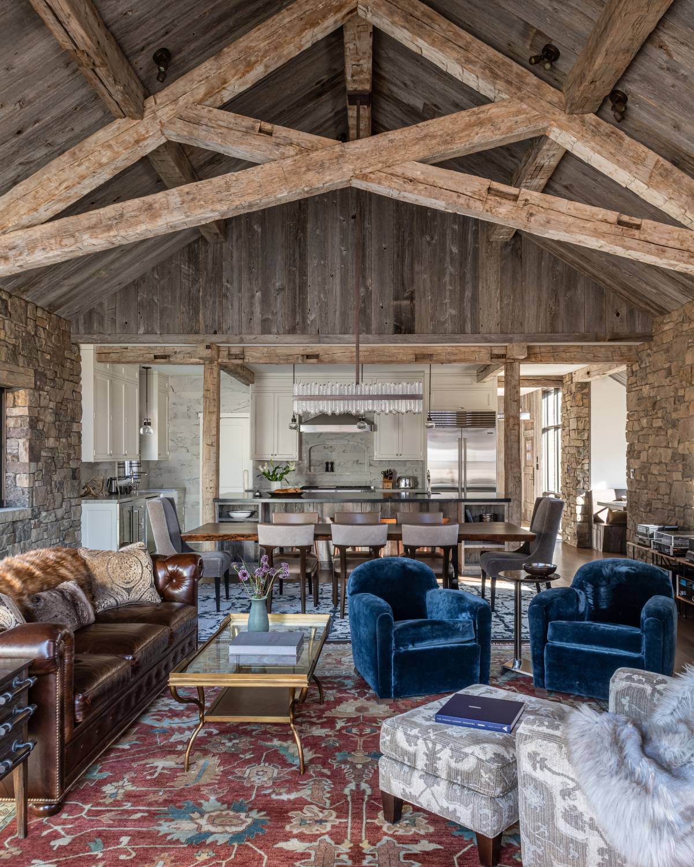Shadow Of The Tetons

Shadow Of The Tetons
While embracing a Teton Village slope-side setting, JLF’s careful project siting maintains a vibrant connection with the mountain range’s wilder side: Fish Creek forms a natural western boundary for the property, offering restful riparian habitat views; the soaring great room takes in dramatic Cody and Rendezvous peaks; and the bedroom suite – crafted from a disassembled and thoughtfully reconstructed 1880s Geyser, Montana, cabin – opens on Sleeping Indian and Apres Vous mountain vistas. Attention to “human-scale” sensibility reigns in the house’s 4,300-square-foot plan, including a lower kitchen ceiling to promote intimacy for the family space within the open-concept main floor. Throughout, authentic, time-honored materials from historical adze-hewn beams to richly textured Montana moss rock tie to regional heritage.



