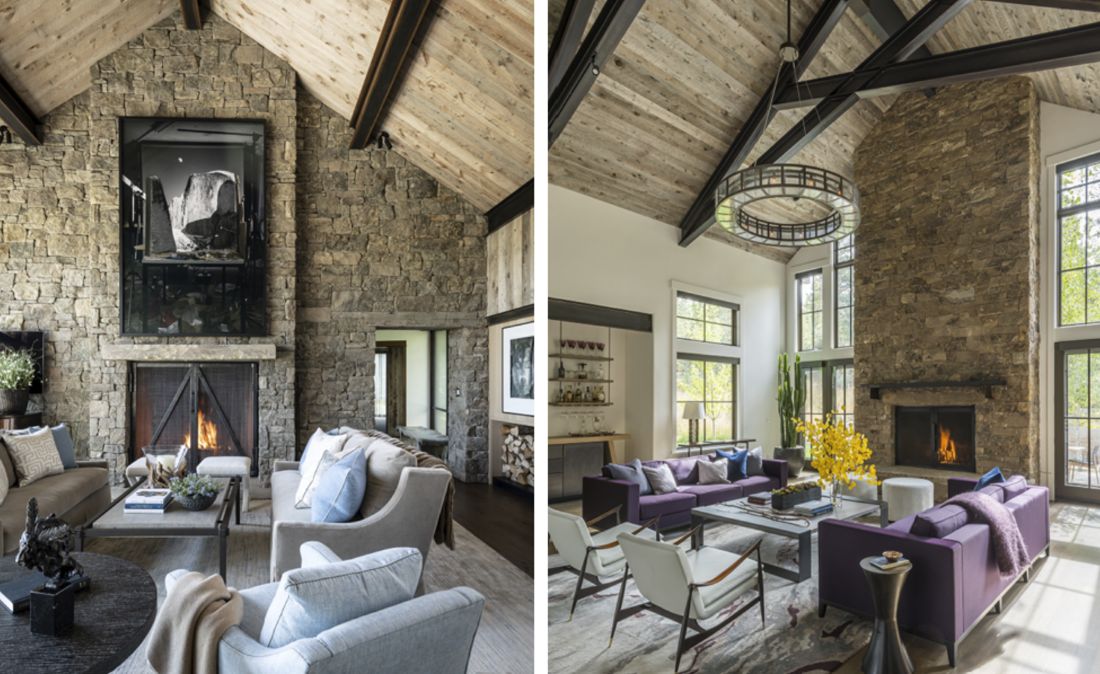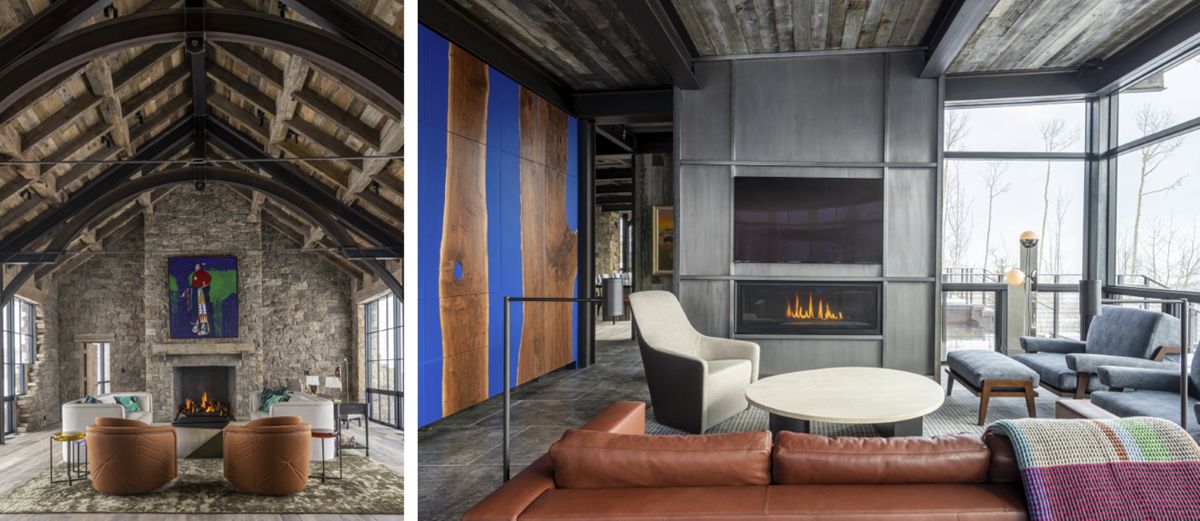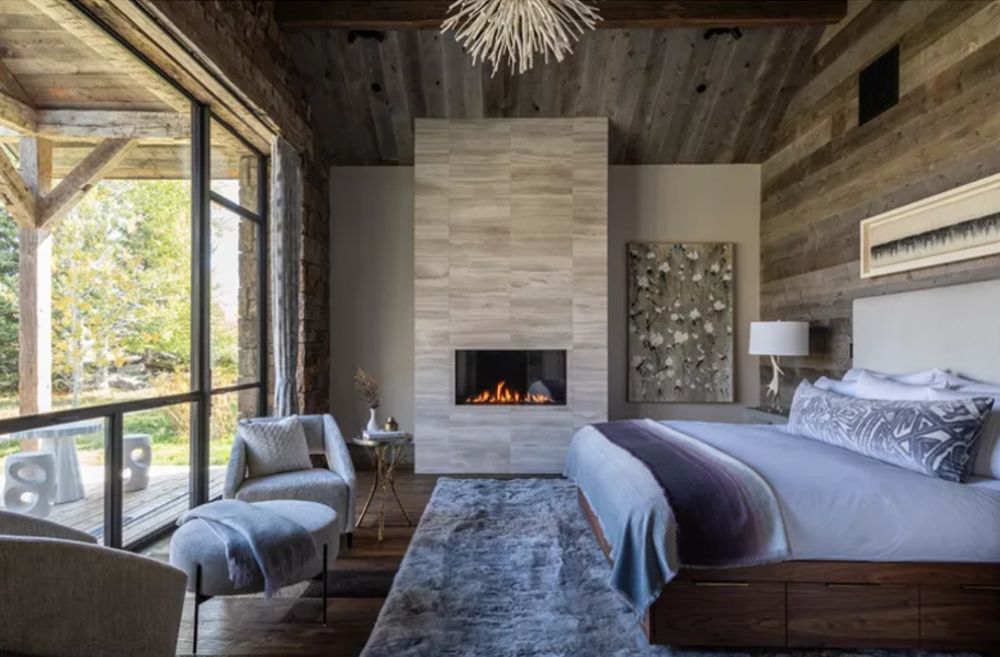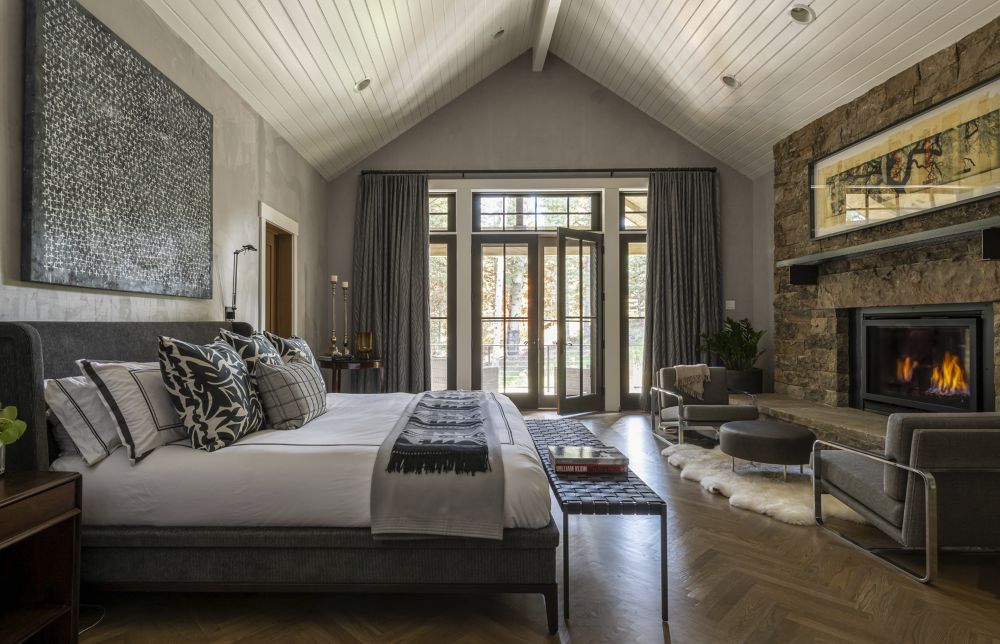DESIGN ELEMENT: FANTASTIC FIREPLACES

(All photography by Audrey Hall)
A mountain-home staple, the fireplace provides a focal point for expansive great rooms, as well as a cozy respite in primary bedrooms. The distinctive, heart-of-the-home hearths created by JLF Architects with design-build partner Big-D Signature recently caught the eye of Jackson Hole magazine, which included JLF in its “Hot Stuff” exploration of fireplace design in its winter 2023-24 issue. The magazine chose a fireplace from the primary bedroom of renowned JLF project The Creamery, shown above, to illustrate the design-build team’s way with fireplaces. Double-sided, the fireplace brings a crackling wood fire to both bedroom and adjacent sitting room while serving to define those areas within the soaring space.
“It’s a simple, beautiful mass that’s a floating monolith in the room,” JLF Design Principal Paul Bertelli tells Jackson Hole. “The focus is on the texture of the stone.” And while fireplaces can feel inherently masculine, Bertelli notes that the smaller stones used here were intentionally selected to create the more feminine feel that the homeowner desired for her bedroom.

The very concept of a fireplace offers a historical touchstone, inviting gathering and offering warmth on snowy winter days. JLF’s fireplace designs use Big-D Signature’s authentic artisanal craftsmanship harnessed in surprisingly clean-lined forms and highlighted with simple mantels – often bespoke slabs of stone – and custom-designed steel fireboxes and screens. Towering stone fireplaces offer a sculptural element, anchoring grand living spaces and combining connection to regional history with modern comfort. The hearth can be an integral part of a full stone wall, as in the Jackson Hole Shoot for the Stars home, above left, or an organic statement referencing surrounding nature amid contemporary glass and plaster, as in the Park City, Utah, Wasatch Range Revival total remodel of an outdated log home, above right, where the design-build team replaced the cumbersome original river rocks with smoothly contained native moss rock.

Utah’s early pioneer homesteads proved inspiration for the JLF Architects/Big-D Signature project known as Park City Modern, above. Antique timber and “unfinished” stone walls suggesting antiquity root the house in regional history, even as the overall architecture is distinctly contemporary, and fireplaces bring flickering beauty and warmth to multiple rooms. In the great room, above left, a hearth built into a 20-foot stone wall provides a rustic centerpiece for the space, its oversize reclaimed-timber mantel underscoring the contemporary curve of the steel truss above. A secondary sitting space, above right, offers a completely different aesthetic, honoring the home’s modernity with a no-fuss fireplace design that works as a visual extension of the window-walls’ perpendicular steel grid, keeping attention on the spectacular surrounding views.

Fireplaces in mountain-home primary bedrooms – typically separated from a house’s public areas – invite lingering, a chance to relax and enjoy quiet time beyond mere sleeping. For this bedroom in the True North house, above, honed limestone is rendered in a sleek contemporary form, providing a light-toned counterpoint to the horizontal reclaimed boards, and continuing an interior color palette of soothing grays and lavenders inspired by the nearby mountains.

For the primary bedroom in the Wasatch Range Revival project, the modern transformation of the original log home included keeping lines clean while enhancing texture. The team installed a lowered, painted shiplap ceiling against subtly textured plaster walls in dove gray, and, as in the home’s great room, a bulky original fireplace was given a facelift, removing bulbous river rocks in favor of rectilinear fieldstone. The hearth takes a simple form, accented with a minimalist steel mantel, while the tactile stone remains character-rich and connected to place.


