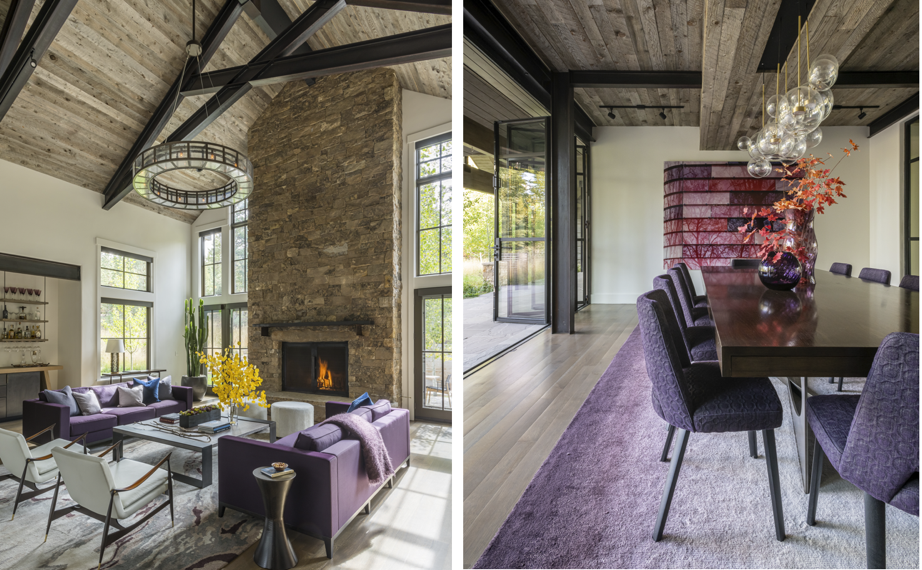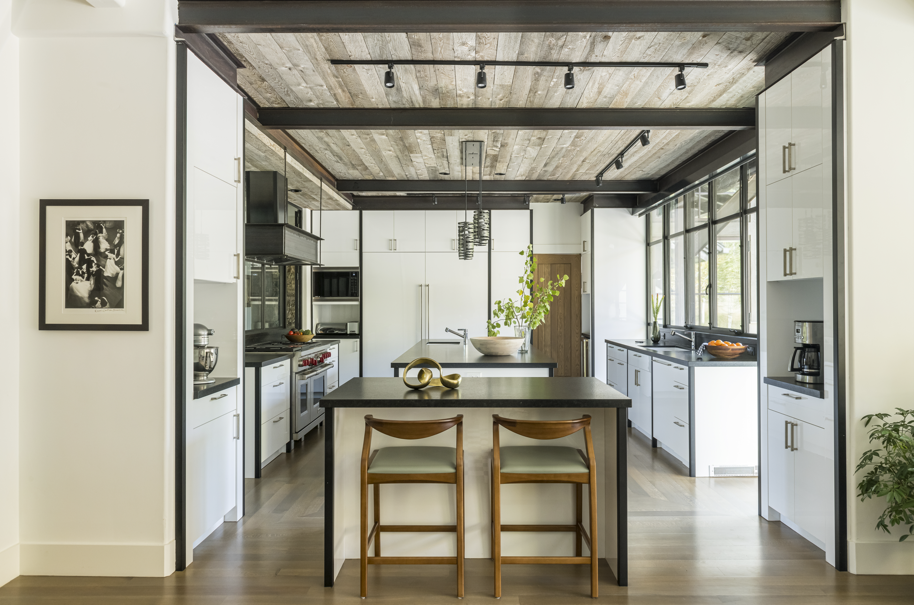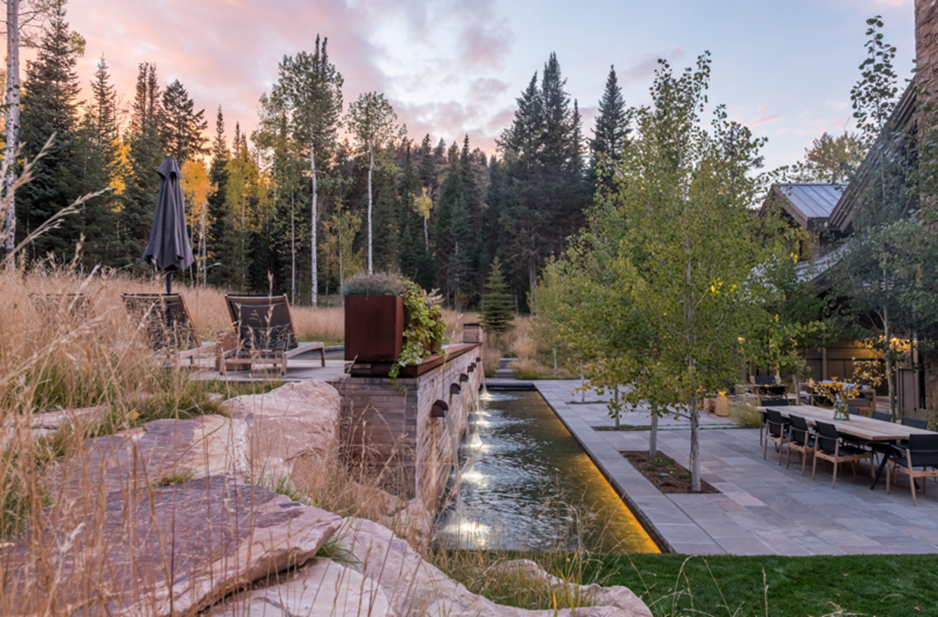FEATURED HOME: WASATCH RANGE REVIVAL

Photography by Audrey Hall
A colossal log home set in Park City, Utah’s Wasatch Range was a case in point of perfect location, wrong property for empty nesters seeking a haven for themselves. “It was a log cabin on steroids,” the husband says of the original structure. The couple looked to JLF Architects to reimagine the space and ultimately turn “a home we didn’t like into a home we love.” Says JLF partner Jake Scott, “It didn’t make sense to tear down the house. Instead we looked for ways to make it cozier.” The resulting transformation caught the eye of Traditional Home magazine, which featured the house in 2023 in “Elegance at 7,000 Feet.”

Together with design-build partner Big-D Signature, JLF set about a complete renovation, intent on resizing the interior spaces while modernizing the outdated aesthetic. Immense log columns were removed and wood beams replaced and streamlined with vaulted steel trusses layered over an earthy gray reclaimed-plank ceiling. Other ceilings, in kitchen and dining room, were lowered for a greater sense of intimacy. Cumbersome river rock around the fireplaces in the great room and primary suite was replaced with linear Montana moss rock, highlighted with simple steel mantels, adding a contemporary feel to time-honored features.
An abundance of steel frame windows were installed to open up previously dark spaces. Light-filled rooms now incorporate the outdoors and celebrate the remarkable setting that had initially swayed the homeowners to buy the property. Glass walls within the interior connect reconfigured living, dining and kitchen spaces and benefit from continous view corridors to the outside. Full length concertina glass doors in the dining room enable an organic flow to the exterior living space, further fostering a sense of place.

Relocated to a more central role in the house, the home’s kitchen design takes on a European feel, requested by the homeowners, who spent 24 years living in London. The airy space is divided by function, creating separation by splitting the traditional island concept in two for a welcoming, small-island zone for morning coffee, and a larger surface dedicated to meal prep. Fresh white, clean-lined cabinetry and a steel range hood secure a modern look, while natural woods bring warmth and connection to natural surroundings.

Verdone Landscape Architects joined the team to choreograph the outdoor aesthetic, important in an architectural design that flows so comfortably from indoors to out. Uplit aspen trees and a row of mini waterfalls create an atmospheric backdrop to the al fresco dining space, one of a series of outdoor living areas integrated into the natural landscape through native plantings. The wife’s desire for a swimming pool overcame her husband’s objections about looking at a pool cover all winter with the solution of a stacked Alaskan yellow cedar retaining wall that conceals the raised pool area. The pool also benefits from a sightline through the home’s interior glass walls to the front of the property. “That was the single best architectural trick,” the homeowner shares with Traditional Home. “If I’m in the pool I can look through the house, all the way to the mountains and the red sky at sunset. It’s pretty special.”


