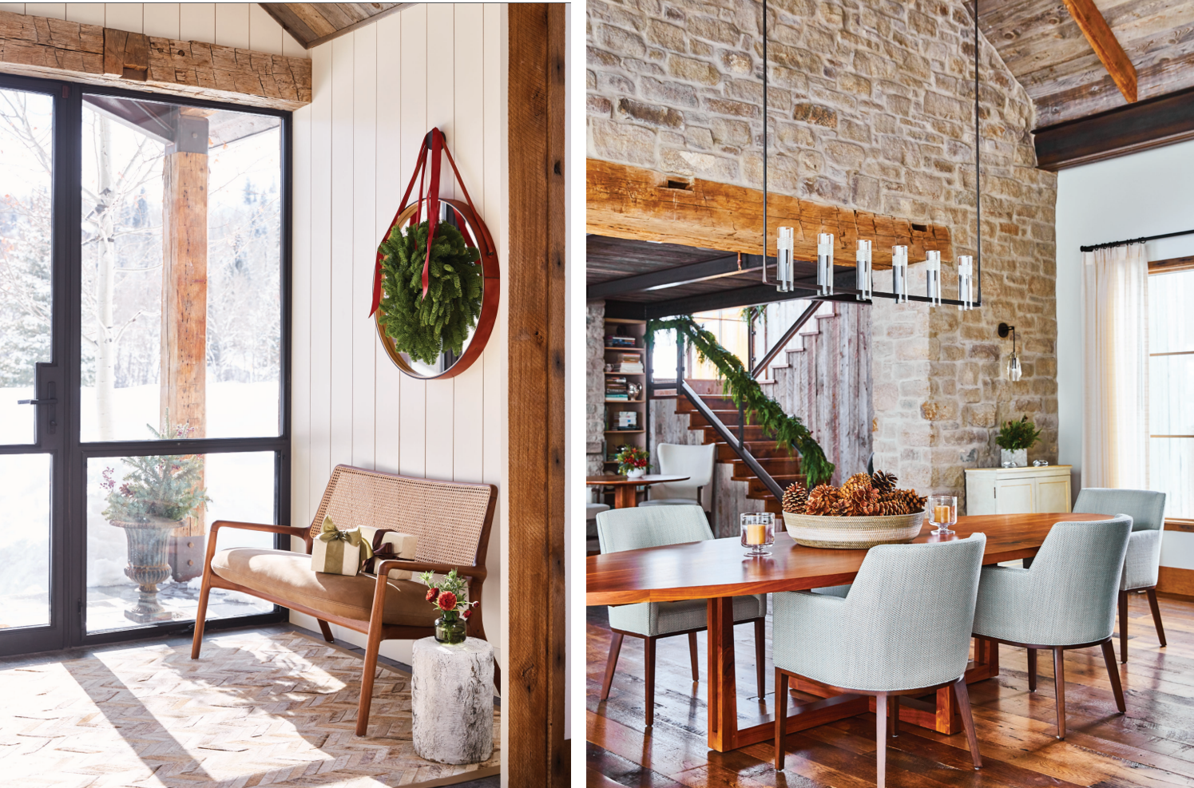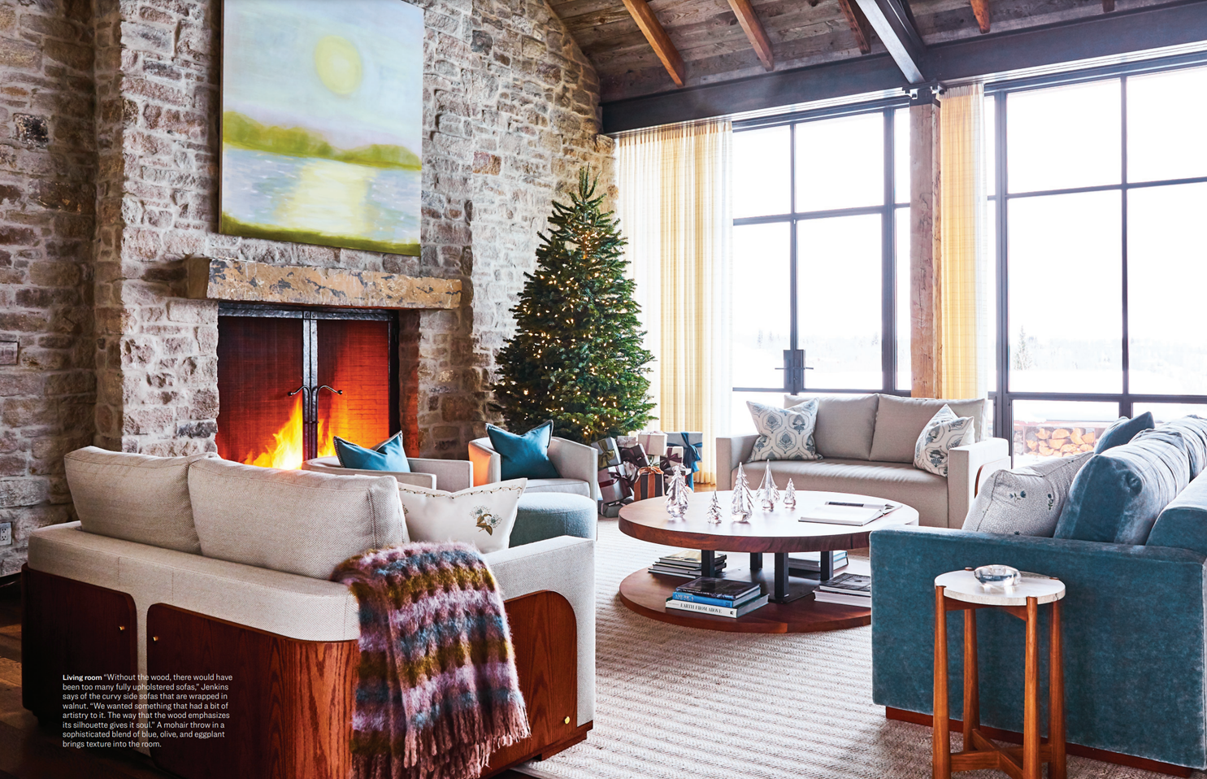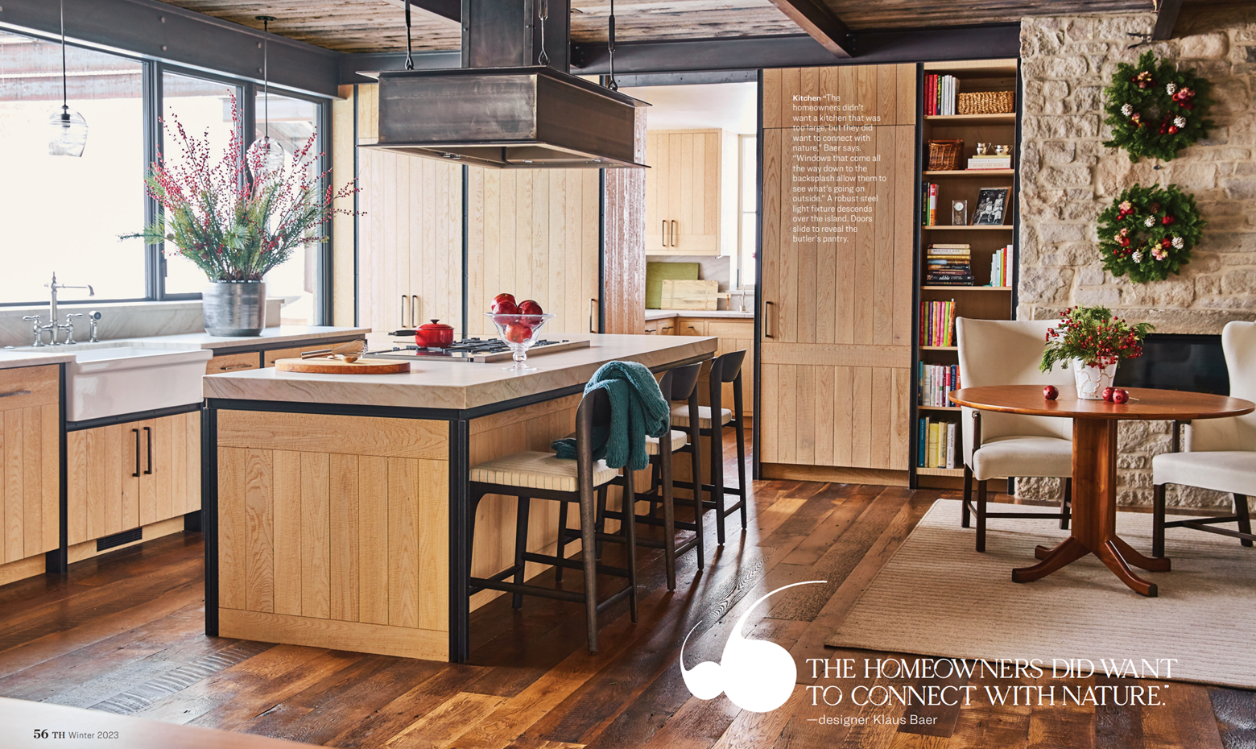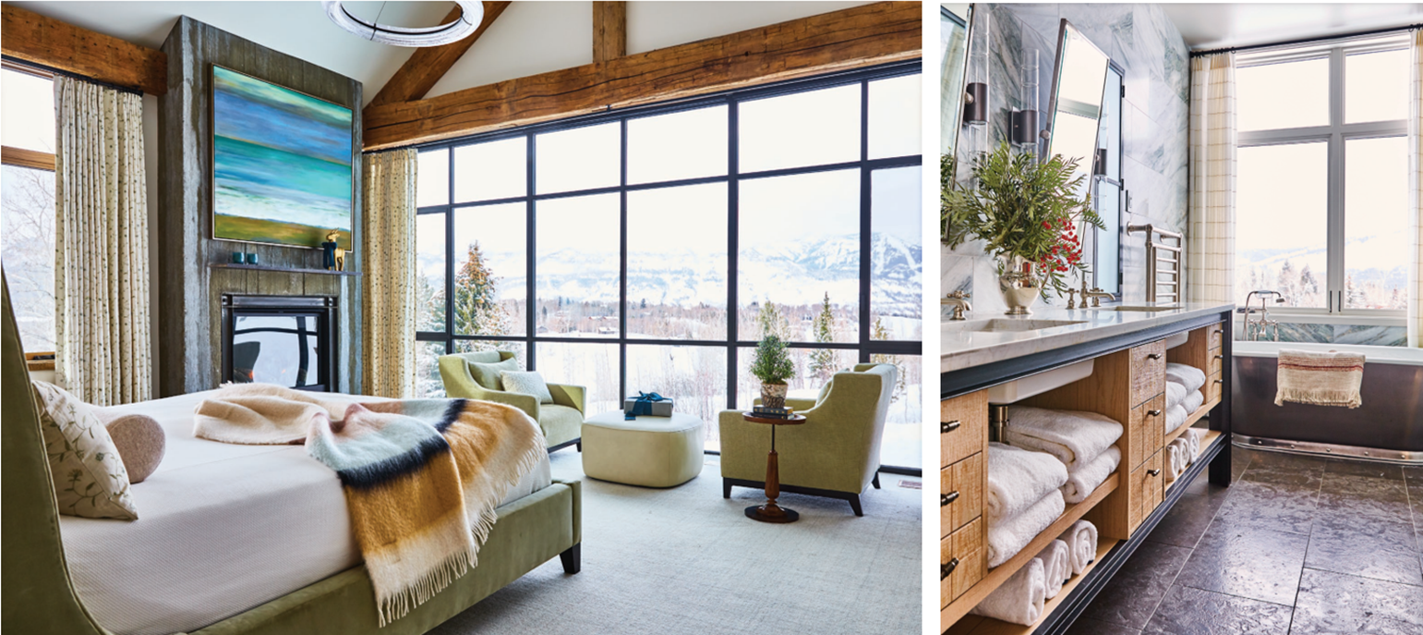FEATURED HOME: ASPEN MEADOWS

All photos by Victoria Pearson for Traditional Home
To get to the heart of client wants and needs for a couple permanently relocating to Jackson Hole, JLF principal Logan Leachman and WRJ Design co-owners Rush Jenkins and Klaus Baer took an unusual step, actually moving in with the family for a few days. While vacation-only homes have one set of needs, this house required a focus that was both broader and more personal to tailor it in detail to the active family with almost-grown kids (plus dogs and guests) for full-time, year-round livability. The house “needed to make sense for visitors who are coming and going” while giving “the homeowners a cozy and intimate setting,” writes Traditional Home magazine in a Winter 2023 feature story on the project that showcases its snowy beauty, elegance and warmth, as decorated for the holiday season.

The project, known as Aspen Meadows for its site on the side of a hill among a stand of aspens, is a design-build collaboration among JLF Architects, Big-D Signature and WRJ Design. Entirely bespoke, the house is layered with personalized meaning for the homeowners, from a custom spice shelf in the pantry to the dark stain on exterior reclaimed wood reminiscent of Tennessee and Kentucky farm buildings in the area where the couple grew up. And while the homeowners originally pictured the house being oriented to a view of the Grand Teton, Leachman recommended “a different angle that would offer a more visual impact,” writes Traditional Home, to take in nearly the entire length of the Teton Range.

“This place has vast views of dramatic mountains. The landscape drove us,” he tells the magazine of the decision to align the house for views of the expanse of the southern Tetons with a distant glimpse of the Grand. “We were able to create a space that looks out at the landscape where they spend a lot of time skiing in the mountains. They are able to look at their playground when they are not on their playground,” he adds – providing inspiration for the article’s title of “Peaks and Playgrounds.”

Meanwhile, interior materials of “stone, limestone, and reclaimed wood demonstrate that rough and rustic can be chic, while contrasting steel adds a modern leaning to the home’s aesthetic voice,” writes the magazine. Those elements are plain in the kitchen, where Leachman lowered the ceiling to provide a feeling of intimacy, in contrast with the living and dining rooms’ soaring vaulted spaces. Blond, wire-brushed oak cabinetry with crisp black trim brightens the space, as does Leachman’s choice to extend a stairway window from the landing to the ceiling of the upper story, flooding the kitchen’s fireplace-dining nook with additional light. And from a practical perspective, the kitchen and nook connect to more utilitarian spaces at the back of the home – including a powder room, and a laundry area/mud-room for corralling dogs dirty from outdoor adventure – via a long hallway that leads to the garage.

At the opposite end of the home’s floor plan, the master suite enjoys snowy mountain vistas from floor-to-ceiling windows – as well as the occasional elk or moose strolling through the yard. WRJ Design’s use of contemporary furnishings and soft, layered textiles feels fresh and inviting – and the rustic-yet-modern choice of board-formed concrete for the bedroom’s fireplace emphasizes the deft mingling of ancient and contemporary throughout the house that keeps it clearly grounded in its historic regional setting while making the most of technology and a clean-lined modern aesthetic.


