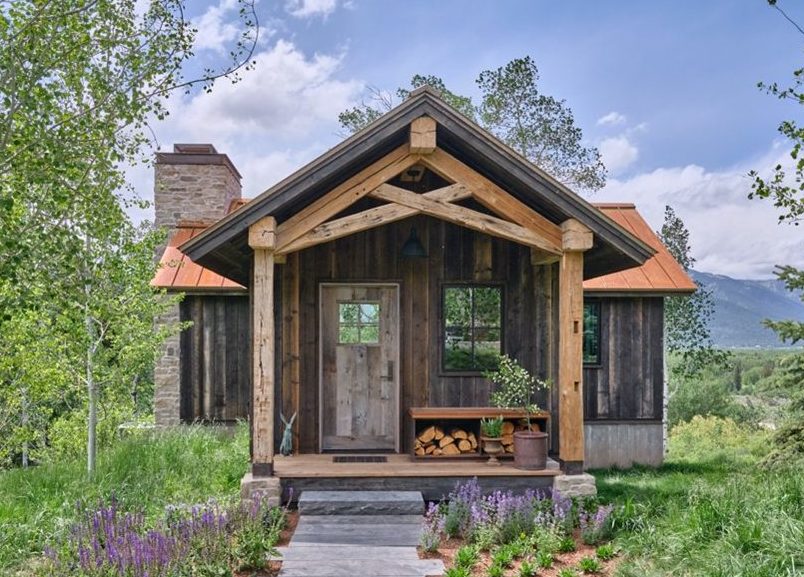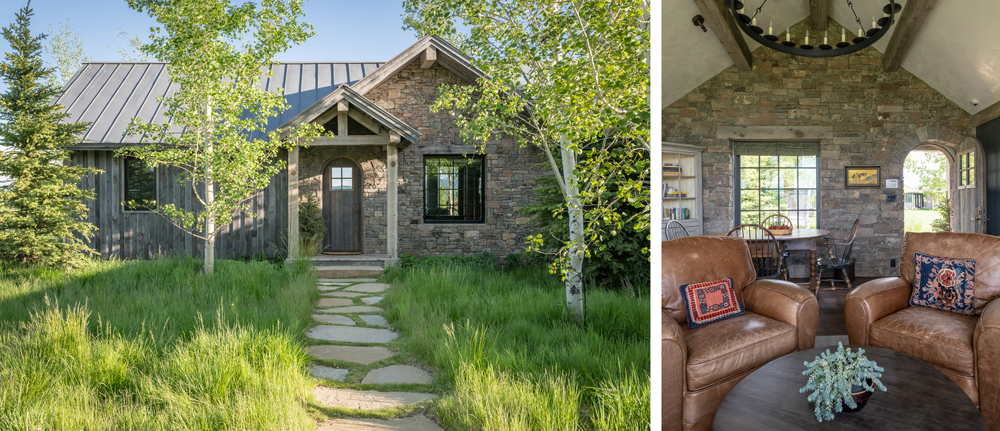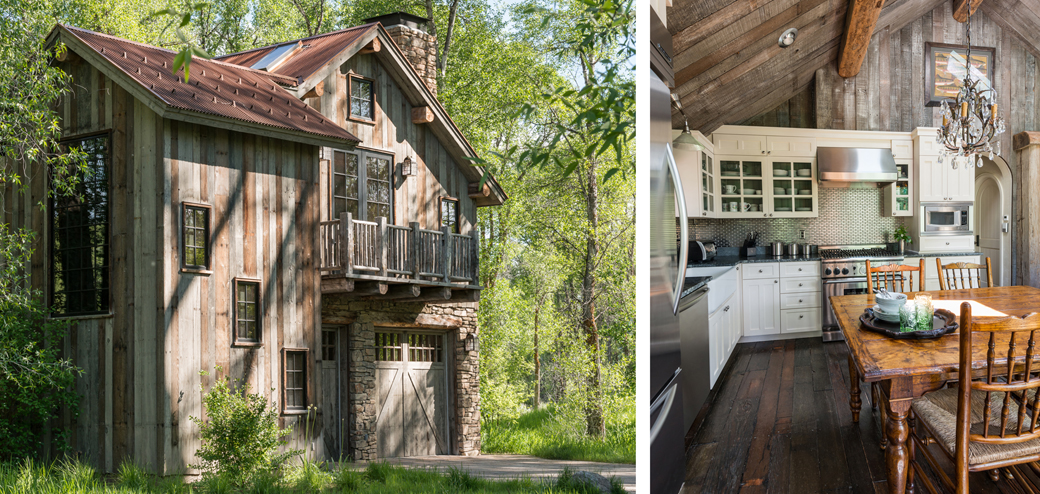GUEST HOUSES: MINI HOMES FOR THE HOLIDAYS

All photos by Audrey Hall
When snow flies in mountain resort towns, can guests be far behind? Combining tiny-house charm with the promise of privacy, JLF Architects guest houses answer the call for more space for family and friends in busy ski and summer seasons. And when guests aren’t around, they can double as satellite offices – or just serene escapes from main-house hubbub. Following the historic precedent of farms and ranches evolving over time, adding structures as needed, these diminutive dwellings also fit JLF Architects’ site-sensitive aesthetic, keeping a low-profile while embracing regional heritage.

For the Jackson Hole Indian Springs house, JLF found inspiration in 18th-century stone barns, deftly combining rustic romance with contemporary elements. The stacked stone guest cottage above appears separate from the main house but is actually connected via an underground hallway that saves guests from a tromp through deep winter snow. The reclaimed timber entrance, Old-World door design and character-rich salvage-wood ceiling in the tranquil guest bedroom continue the historical material palette, while plaster walls and oversize windows keep the interior light, modern and focused on remarkable mountain views.

In crafting guest quarters, JLF considers landscape and function for optimal siting that offers guests remote cabin-in-the-woods cachet just a stone’s throw from main-house convenience. With its peaked ceilings, thick stone walls and vertically applied reclaimed wood, the Jackson Hole guest house above captures the French Country farmhouse vibe of the property’s Refined Alpine main house. Inside, the living room is a mini version of the house’s dramatic great room, its arched door, multi-paned window and stonework heightening its European cottage sensibility.

Another approach to the separate guest space, garage-and-apartment combos can also provide a longer-term living option for anyone from adult children to an on-site caretaker. When designing this Gallatin Valley house near Bozeman, JLF Architects used the picturesque valley’s iconic barn form to house the garage, fitting an apartment into the upper “hayloft” space. To enhance the regional appeal of the structure, connected to the main house via an airy glass-walled passage, antique faded red boards were thoughtfully placed for the appearance of a building that has aged naturally over the past century.

In Wilson Wyoming, JLF Architects created another garage guest quarters, recycling and reimagining weathered wood into a new type of barn that feels at once novel yet familiar. The open-plan interior layers rugged and refined textures to create elevated rustic comfort, while the siting of the structure, tucked into its wooded setting, offers the magical whimsy of a childhood treehouse.


