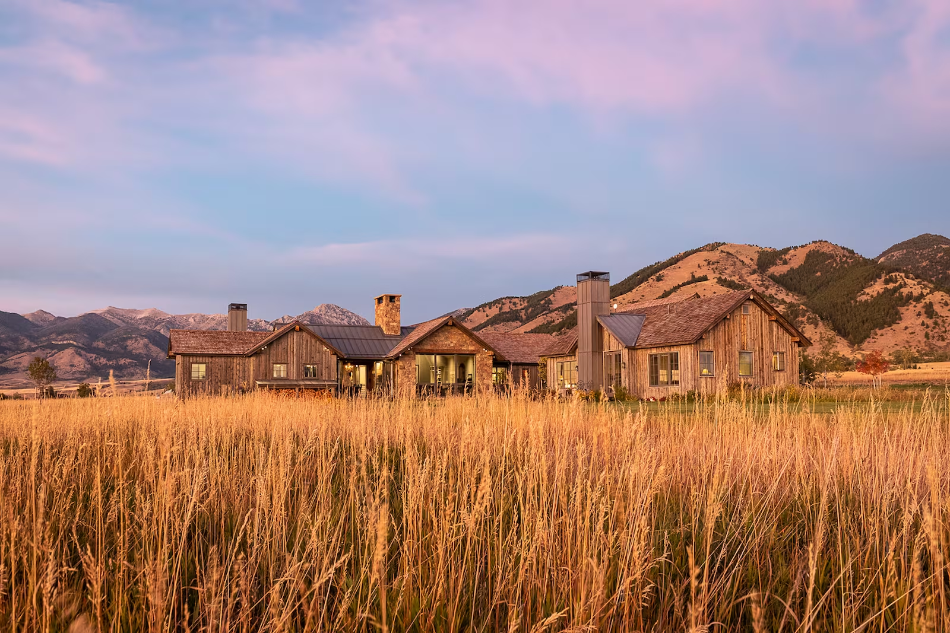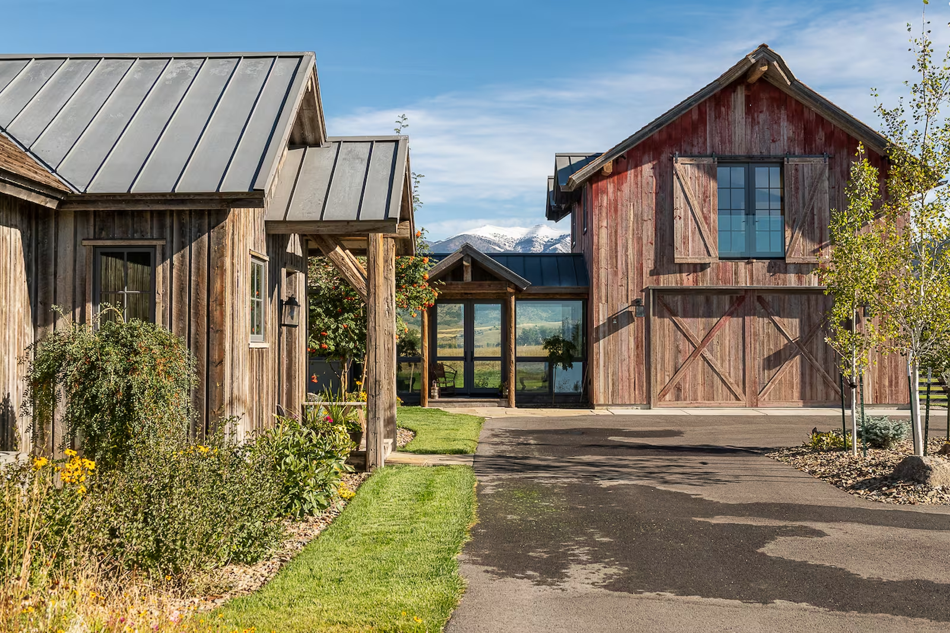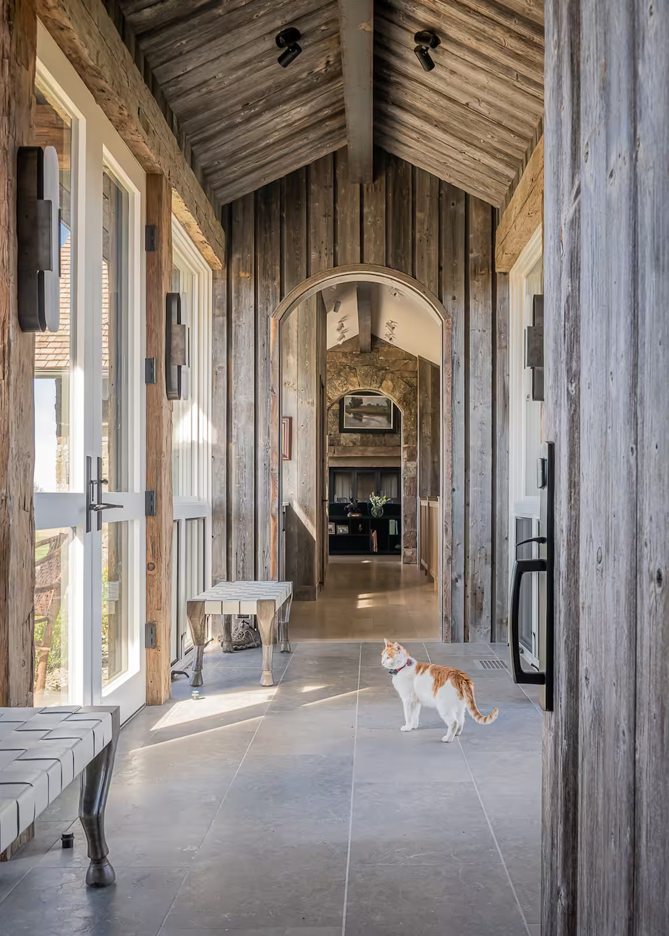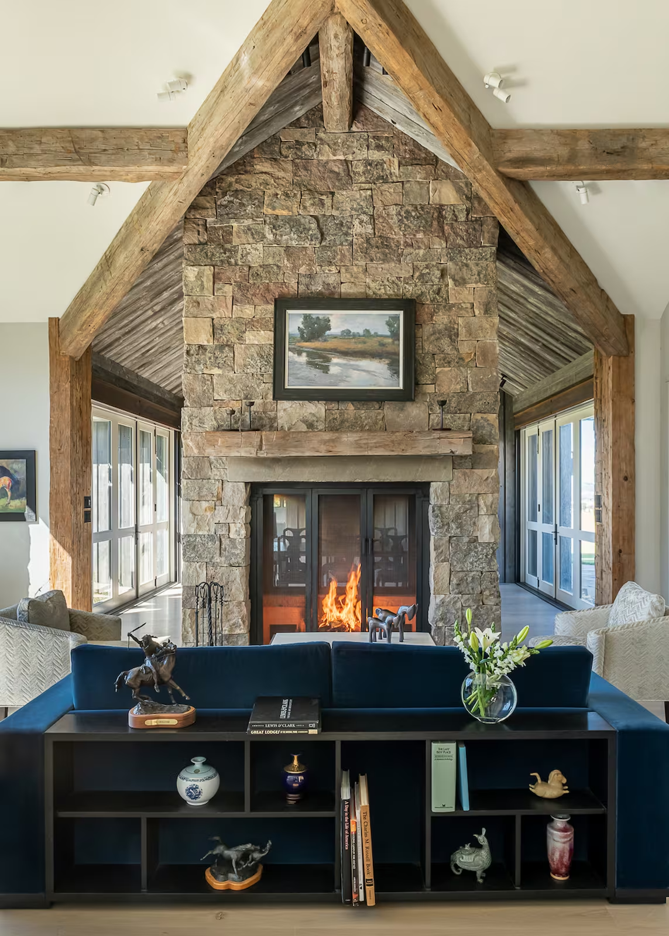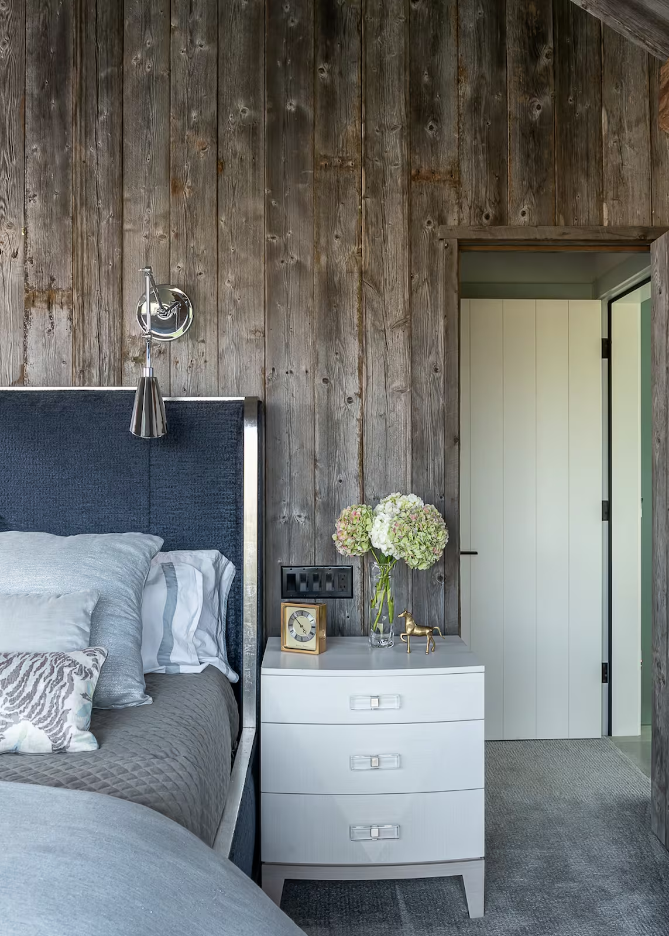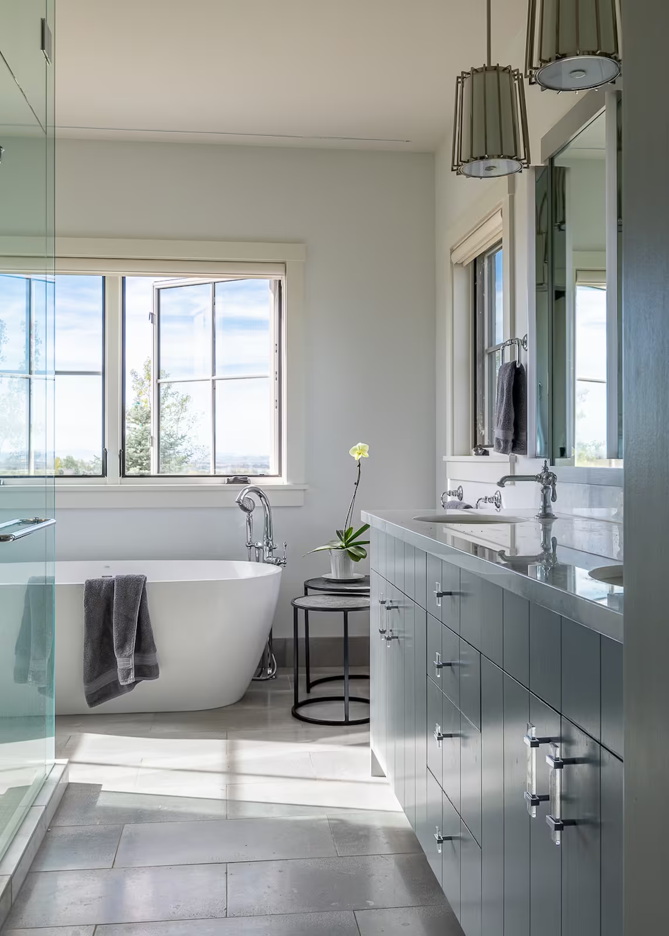Gallatin Valley

Gallatin Valley
A regionalist approach by JLF Architects drew on the agrarian history of Montana’s Gallatin Valley for the design of this 3,800-square-foot house. Nestled at the base of the Bridger Mountains with 360-degree perspectives on four other mountain ranges, its valley location is a departure from the high-country houses JLF is best known for, inspiring a low-slung profile with long sightlines that honor the prairie-style site to stunning effect. JLF worked with OSM builders to construct the collection of separate volumes connected by glass-and-steel breezeways to reduce its scale in keeping with the area’s homestead vernacular. A carriage house in the form of the iconic barn thoughtfully clad in faded red reclaimed wood strategically placed as if it has aged naturally over the past century.


