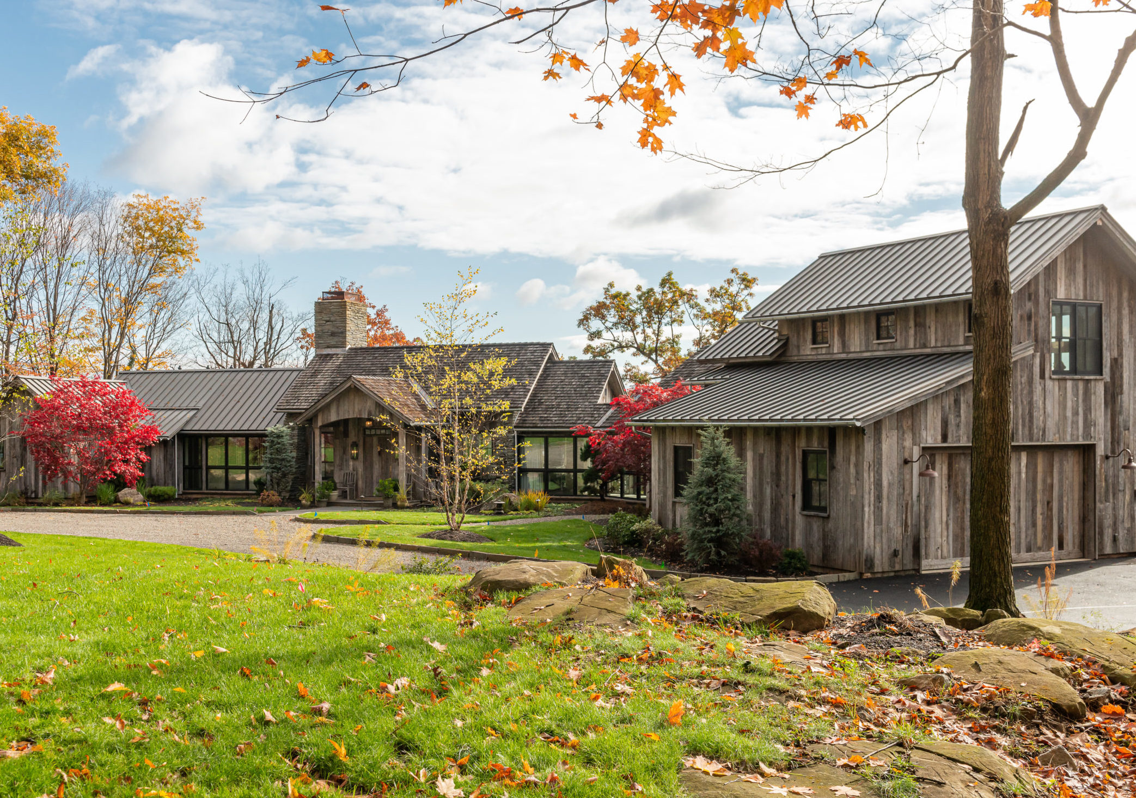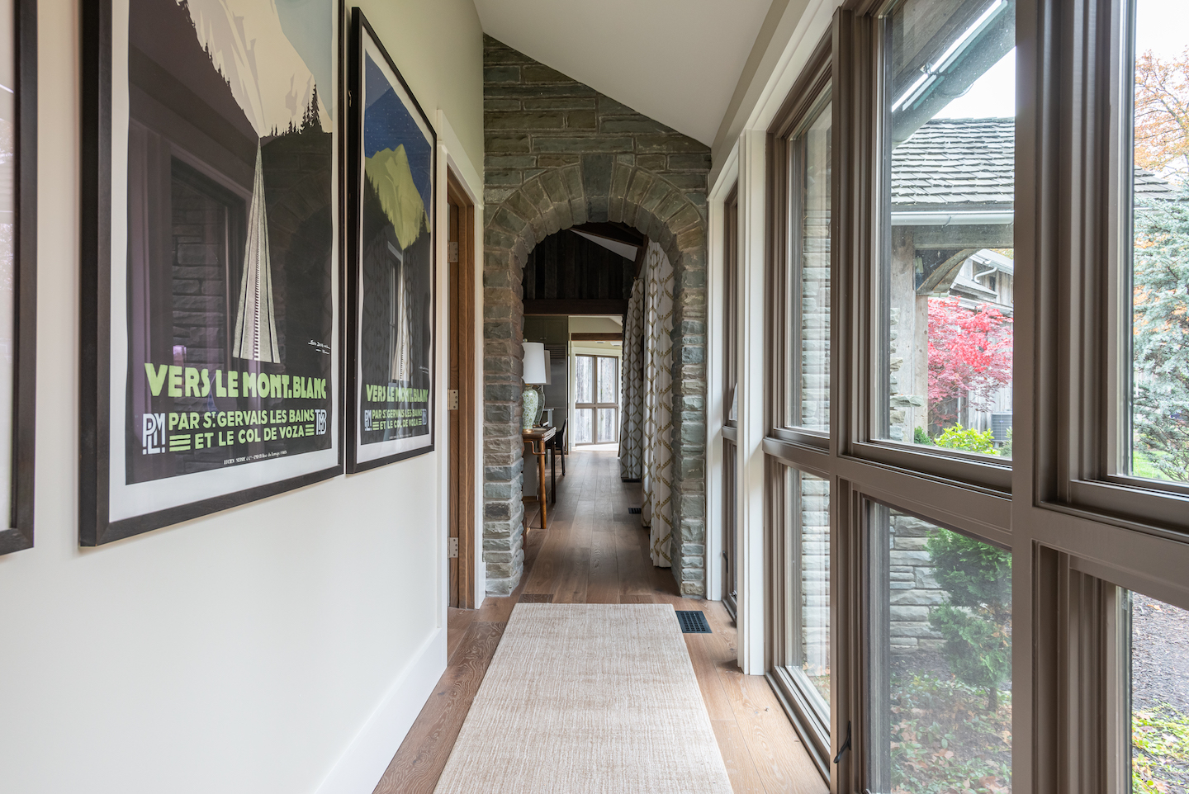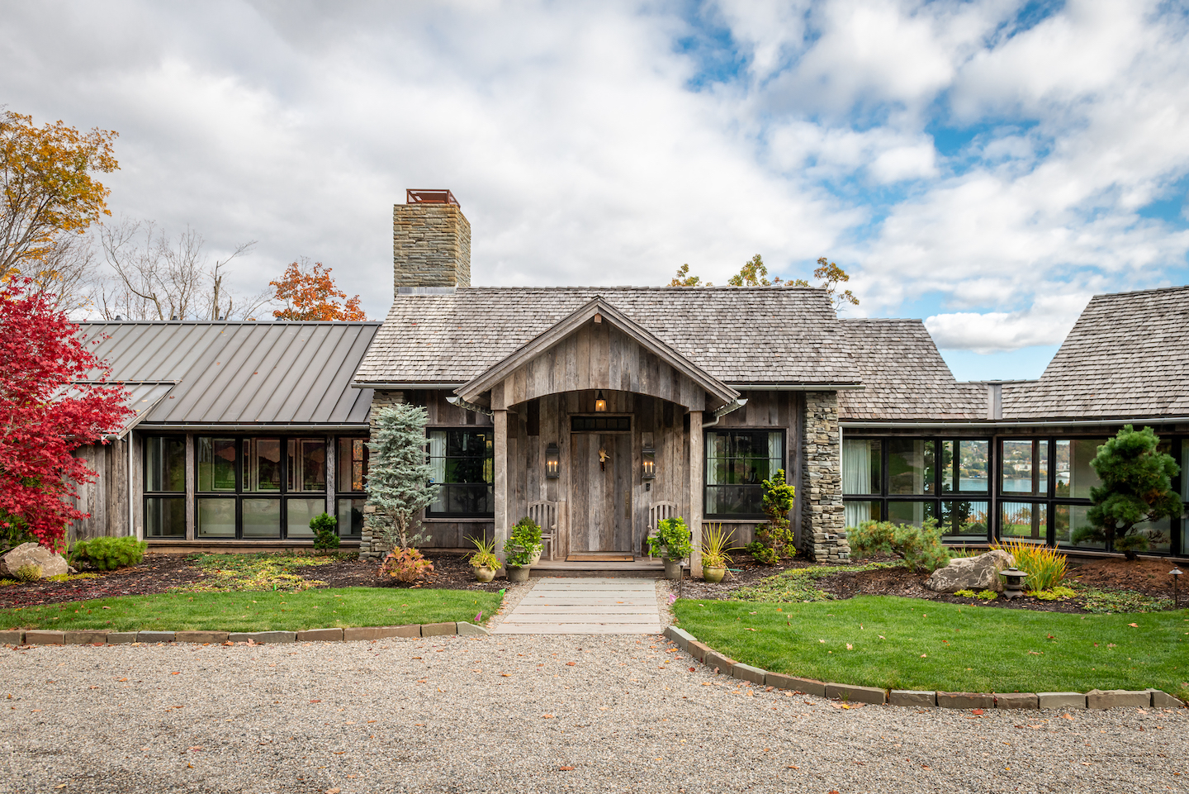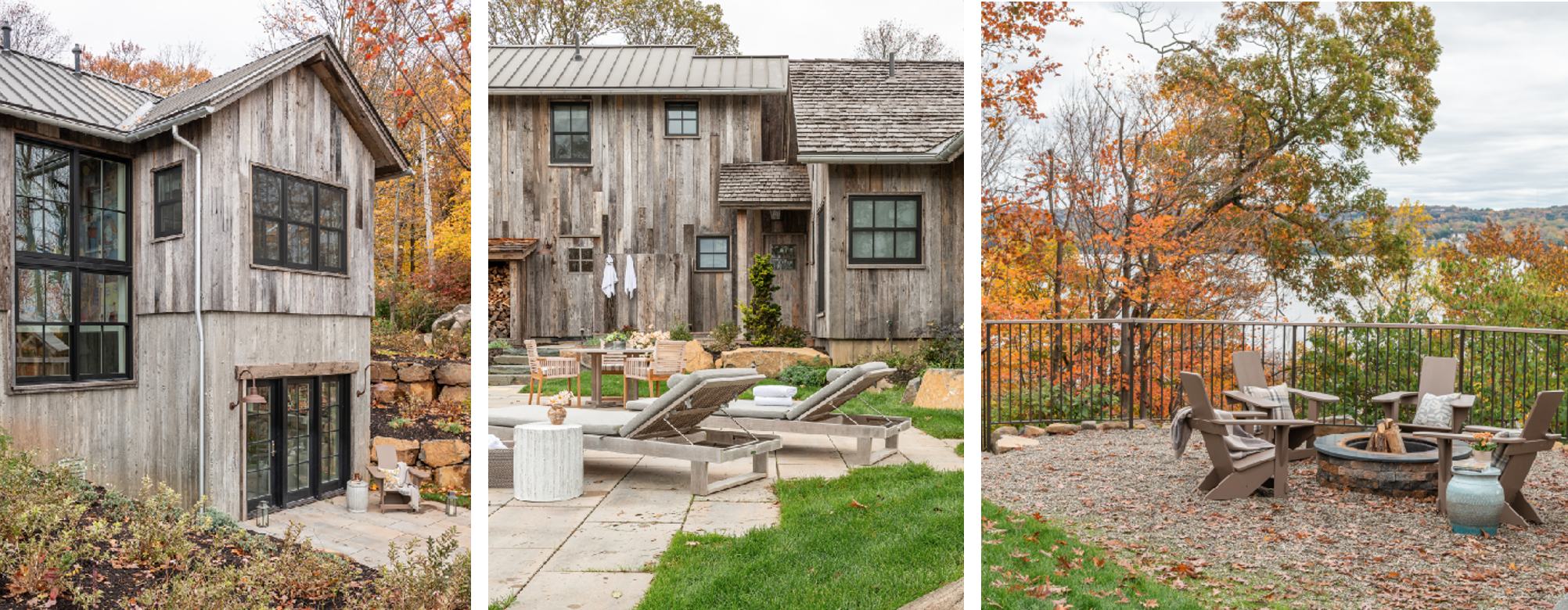FEATURED PROJECT: THE LANDING

All Photos by Audrey Hall
Peace may be Snedens Landing’s most precious commodity. The bucolic Hudson River Valley enclave provides escape – and even seclusion – for its sometimes notable residents. And the rural New York architecture reflects their laid-back vibe, tending toward eclectic rather than flashy. The clients’ wish to preserve that understated aesthetic and connection to the natural setting while enjoying a luxurious retreat with the highest level of craftsmanship is what led them to what might seem the unlikely choice of Montana firm JLF Architects.
While JLF is indeed best known for its Rocky Mountain West legacy houses, the same approach that ties those timeless structures to the West’s dramatic geography and historical homesteader vernacular also creates houses perfectly in keeping with distinctive East Coast sites – from a Tennessee house that seems to hover over a private lake, to a cheerful Upstate New York farm complex that organizes itself on a hillside, to, in this case, the Snedens Landing house overlooking the Hudson River, just 20 miles from New York City but a world away.

The bucolic hamlet of Snedens Landing, now often called Palisades, is peppered with retreats constructed between the 1920s and 1970s without any definitive architectural style, and JLF was charged with creating a house at once sophisticated yet comfortable in the somewhat patchwork community. For inspiration, JLF Architects with design-build partner Big-D Signature put the focus on the land, settling on a linear layout that naturally followed the bluff-top to make the most of its river vantage point without disturbing the wooded environment. “The driving force here was to keep the old growth forest intact and to capture the view of the Hudson River,” says JLF principal Logan Leachman.

A 1940s-era stone cottage on the property wasn’t structurally sound and had to be removed, despite having housed Orson Welles and John Steinbeck at different points in its history. Leachman and his clients envisioned a house that responded to the flow of the river in the distance and to the humble comforts of a country compound, centering the forms around a shingled-roof central structure that pays homage to the site’s former cottage. A gently arched entry clad in vertical reclaimed wood conjures welcoming images of barns and covered bridges, flanked by contemporary glass that floods the interior with natural light while inviting views through to the Hudson beyond.

JLF used the dense tree canopy for natural cooling in the summer, recognizing that those areas would be exposed to sunlight in the winter to create fluid spaces that connect indoor and outdoor living through the seasons. The three-bedroom house features a contemporary open living and dining space, screened three-season porch, outdoor pool with a pergola, and a two-car garage in a cluster of forms as if evolved over time. Ultimately, the deeply place-based architectural approach provides a serene sanctuary that is utterly at home in its environs.


