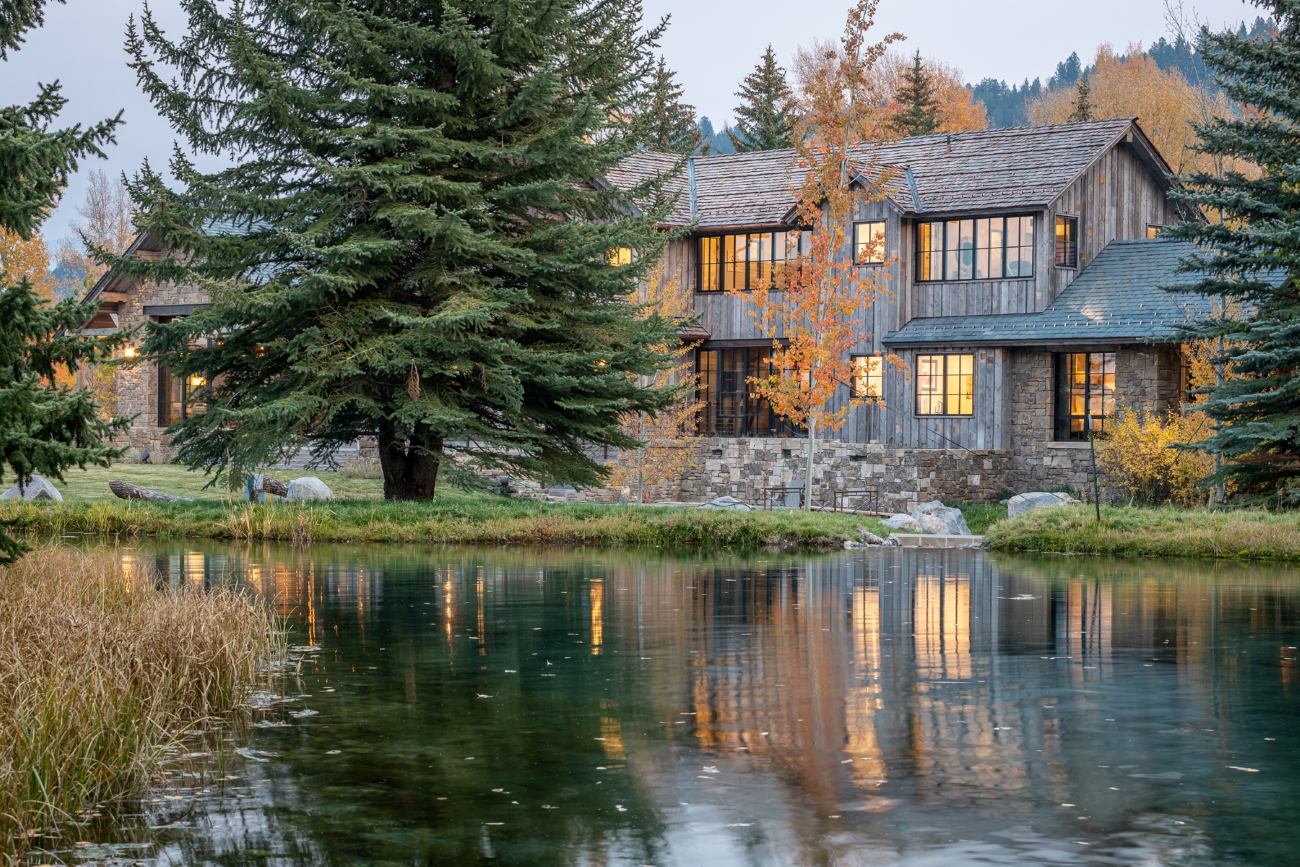FEATURED HOME: TRUE NORTH

Photos by Audrey Hall
“Our goal is for the house to feel inextricable from its setting,” JLF architect and partner John Lauman tells Mountain Living magazine for their fall feature story on the JLF Architects-designed house known as “True North.” The magazine agrees: “Above all else, this home pays homage to its location,” the article begins – in this case, a glorious Jackson Hole site with expansive views of both the Snake River and the Grand Tetons.

Like all of the houses created by JLF in design-build partnership with Big-D Signature, True North emphasizes a place-based methodology that respects regional topography and history while meshing those features with contemporary residential design. The approach – and house – also caught the attention of San Francisco Bay Area magazine Capture, which features True North in its current winter issue. Lauman details for Capture some of the design elements that reinforce the project’s connection to nature, including integrating a pond and stream just steps from the home as part of the outdoor living experience and an overall cruciform shape for the house that capitalizes on existing natural views via expansive, high-efficiency windows, including a 16’ x 14’ window wall facing the Grand Teton.

Lauman appreciates JLF and Big-D Signature’s famously collaborative approach, which “gives us the opportunity to improve the original design,” he says – through last-minute, real-world changes in the field. “Being able to adapt to these last-minute changes is something that has become second nature to our project teams and processes to meet clients’ specific needs,” adds Shandon Brinkerhoff, Big-D Signature Vice President. At True North, that openness to improvement led to the eleventh-hour inspiration to install an observation deck atop the home office’s flat roof, accessed by a spiral staircase from the lower patio. Offering unobstructed views of the surrounding landscape and starlit sky, the deck enjoys a true-north orientation that gives the project its name.

The homeowners were also deeply engaged in the collaborative design process. A photo the homeowner liked and shared with the team of a horizontal-plank door evolved into horizontally oriented salvaged barnwood walls in the primary bedroom, hallway, and the staircase (shown above) – a complex jigsaw puzzle-like feat to construct. Other specially designed features tailored to homeowner wishes include a window-backdrop wet bar with stunning views, a dramatic LED-lighted wine closet, a full outdoor kitchen with motorized window pass-through to the indoor kitchen, and a copper hot tub situated beside a stream-fed pond, providing yet another venue for enjoying nature’s panorama.


