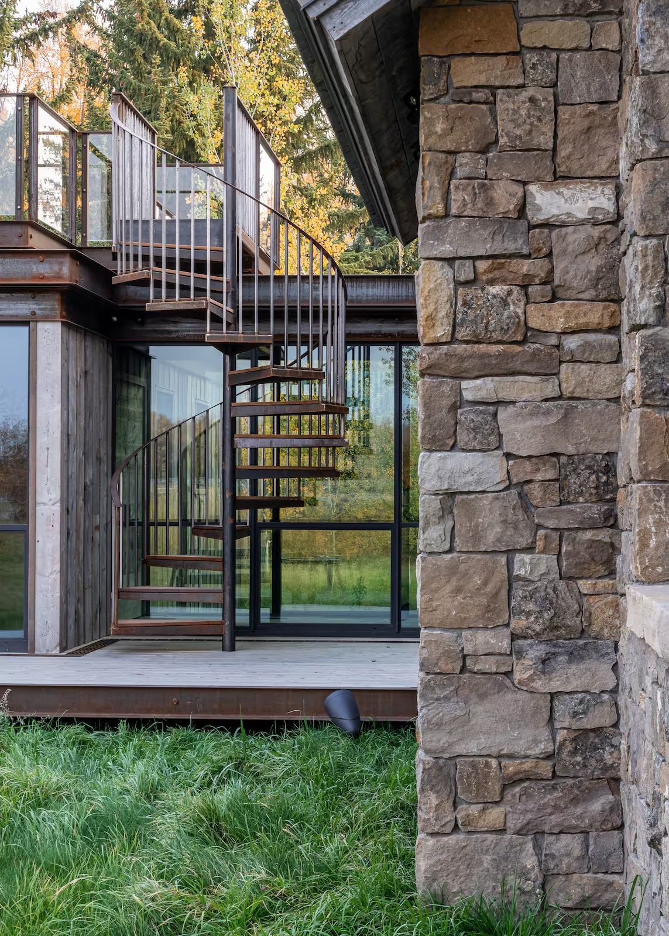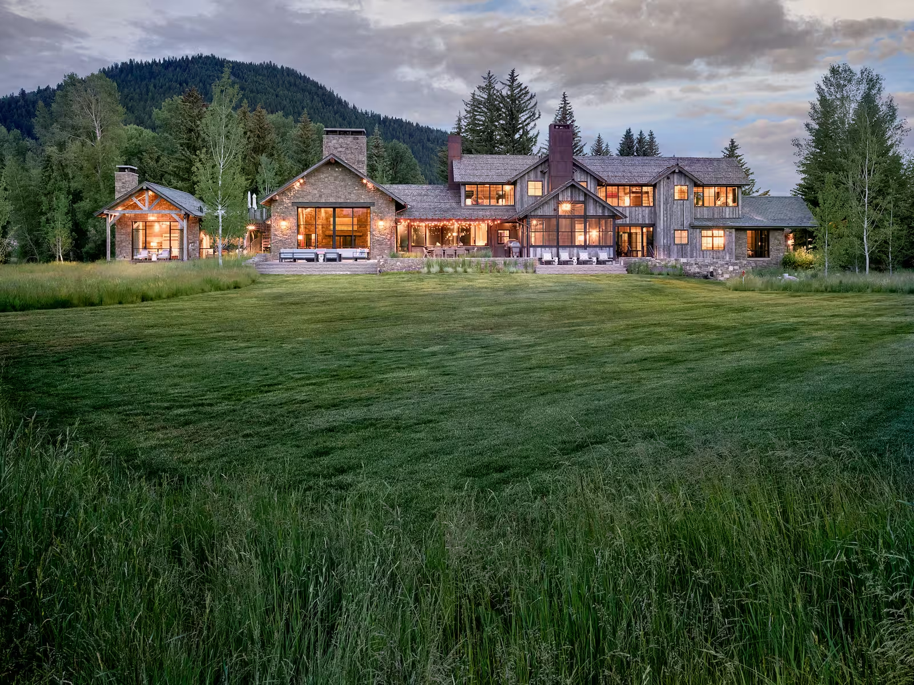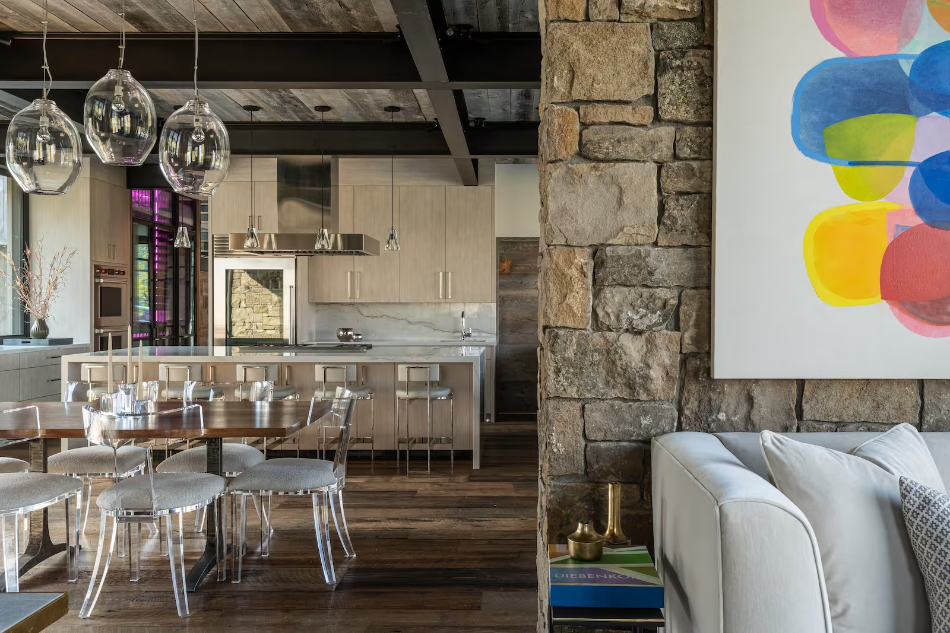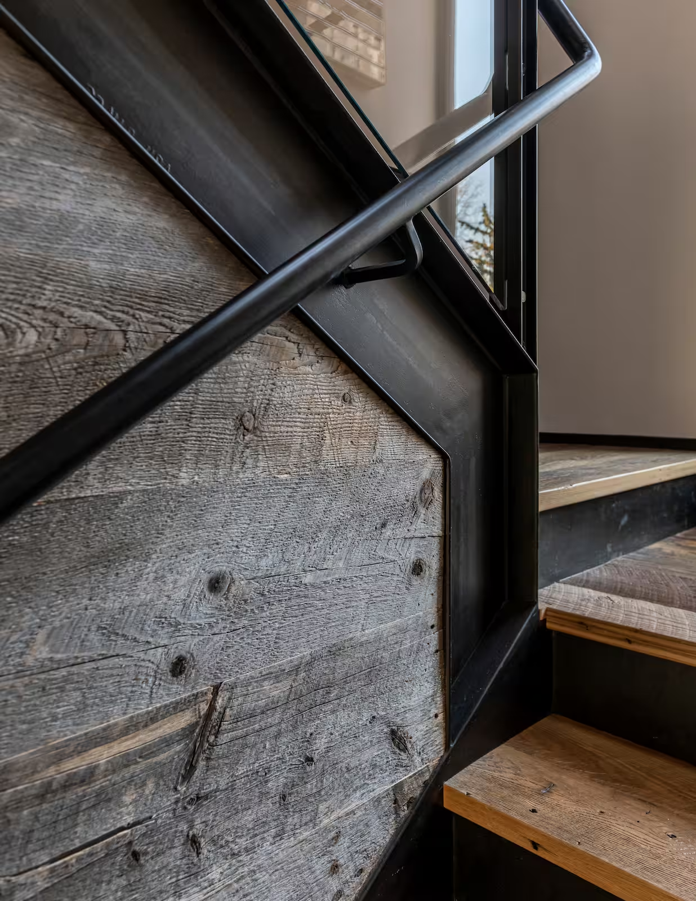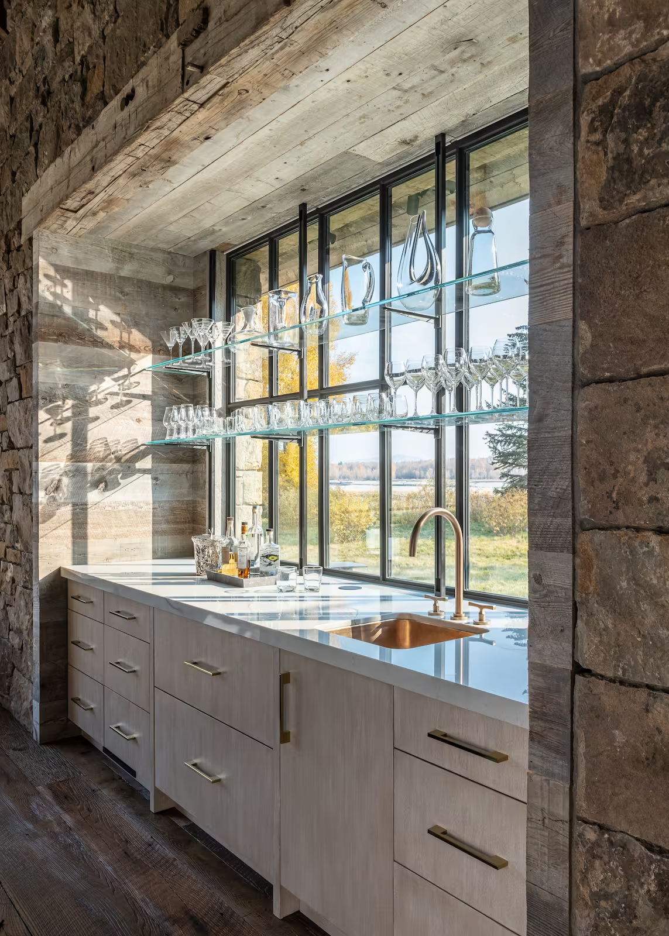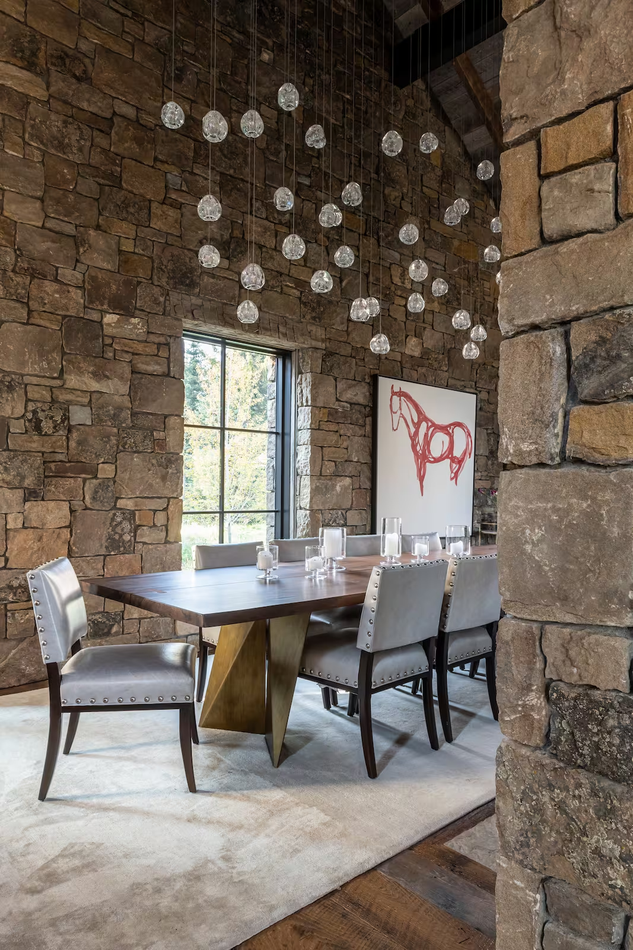True North

True North
A paean to a legendary landscape, designed in a classic cruciform plan based on primary views, the 8,000-square-foot home is sheltered by mature trees on the banks of the Snake River with an unimpeded view to the Grand Tetons. While drawing on JLF’s trademark use of aged wood and stone to anchor the architecture in both landscape and regional history, the home boasts contemporary flat roofs and incorporates more steel than timbers. Expansive window-walls include a 16′ x 14′ stunner, flooring is salvaged chestnut and, sparked by a homeowner suggestion, roofing is a mix of slate and cedar shake. JLF’s architect-led Design-Build collaboration with Big-D Signature enabled true tailoring to the homeowners’ wishes—from a full outdoor kitchen with motorized window pass-through to a dramatic LED-lighted wine closet to a spiral staircase leading to a hidden observation deck that offers the true north orientation that gives the project its name.


