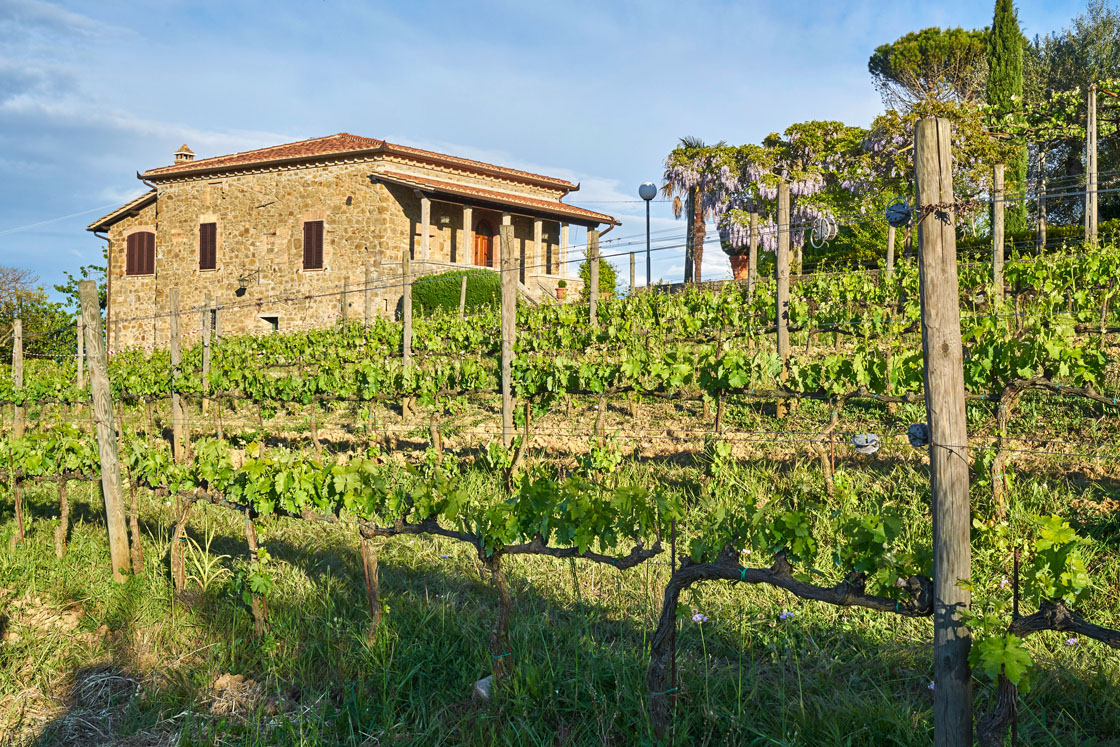VILLA PALAZZETTA: INHABITING BEAUTY
So much of our lives are framed by convenience. Modern amenities equate to high-speed internet access, central location, accessibility and affordability. Those things are important, but at what point did beauty become a luxury? When did we prioritize dwelling in a place versus inhabiting a home?
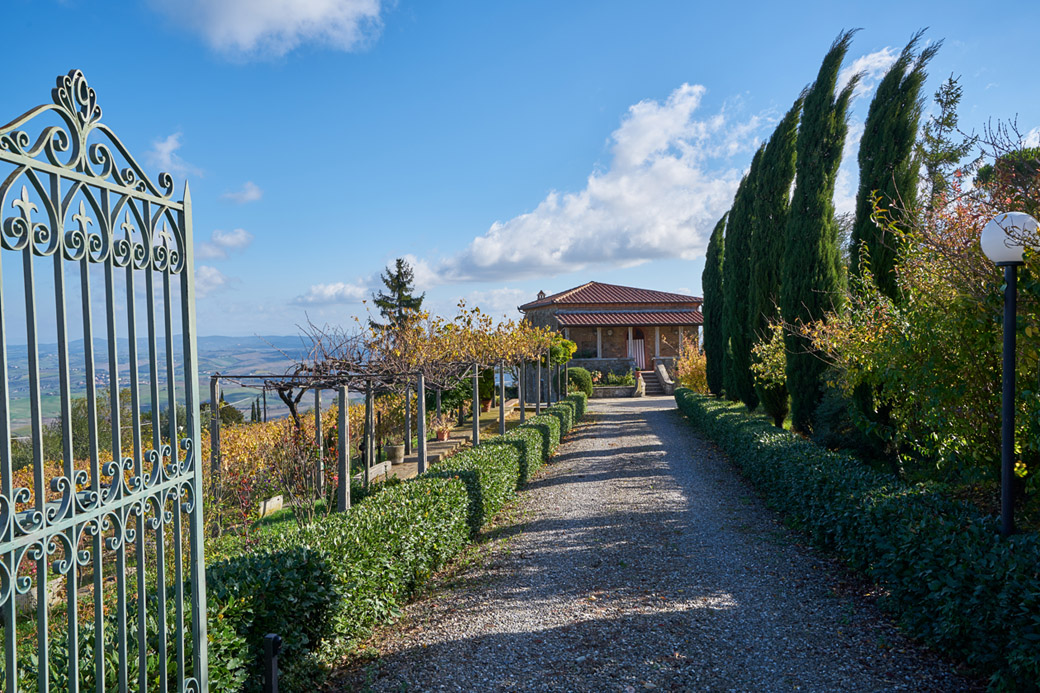
To inhabit is to live in a place with intention. JLF Architects’ Design-Build philosophy considers this idea for each client first. The team asks: How will a house be lived in? How will the people who dream of a home settle into its spaces? It’s a process that is as much about human engagement as it is about the precise engineering of design to construction.
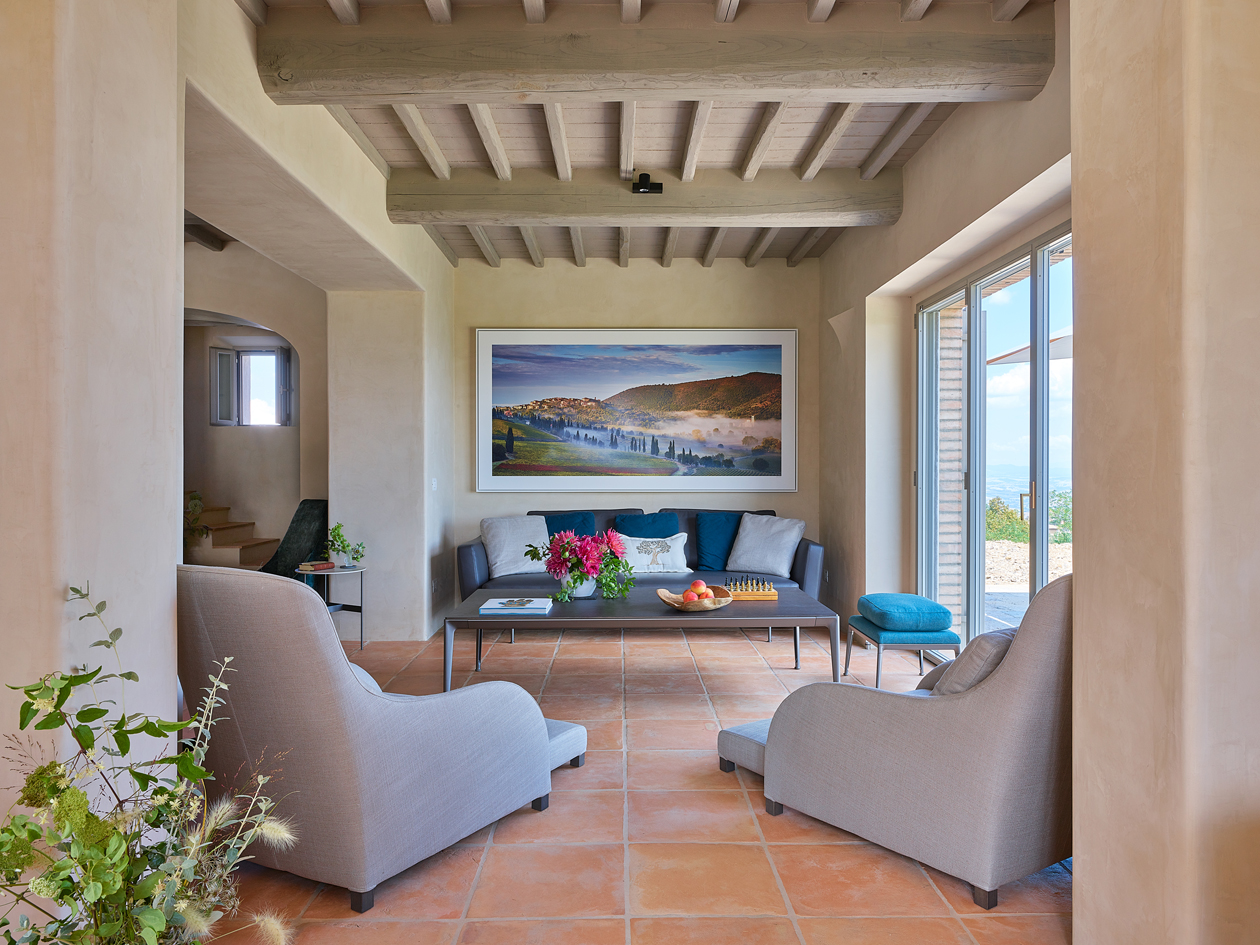
The hand-troweled plaster is as luscious as a cloud and the furnishings are made to suit the house with pops of cerulean blue velvet chairs adding contrast to the neutral palette. Framed paintings and photographs from two of the owners punctuate the nuanced appreciation for place.
Beauty should never be a compromise. The essence of Design-Build is to construct a house that is responsive to the owner’s vision, to the landscape and made with materials that ultimately enhance the site. In turn, embracing the aesthetics of architecture can transform the way people live.
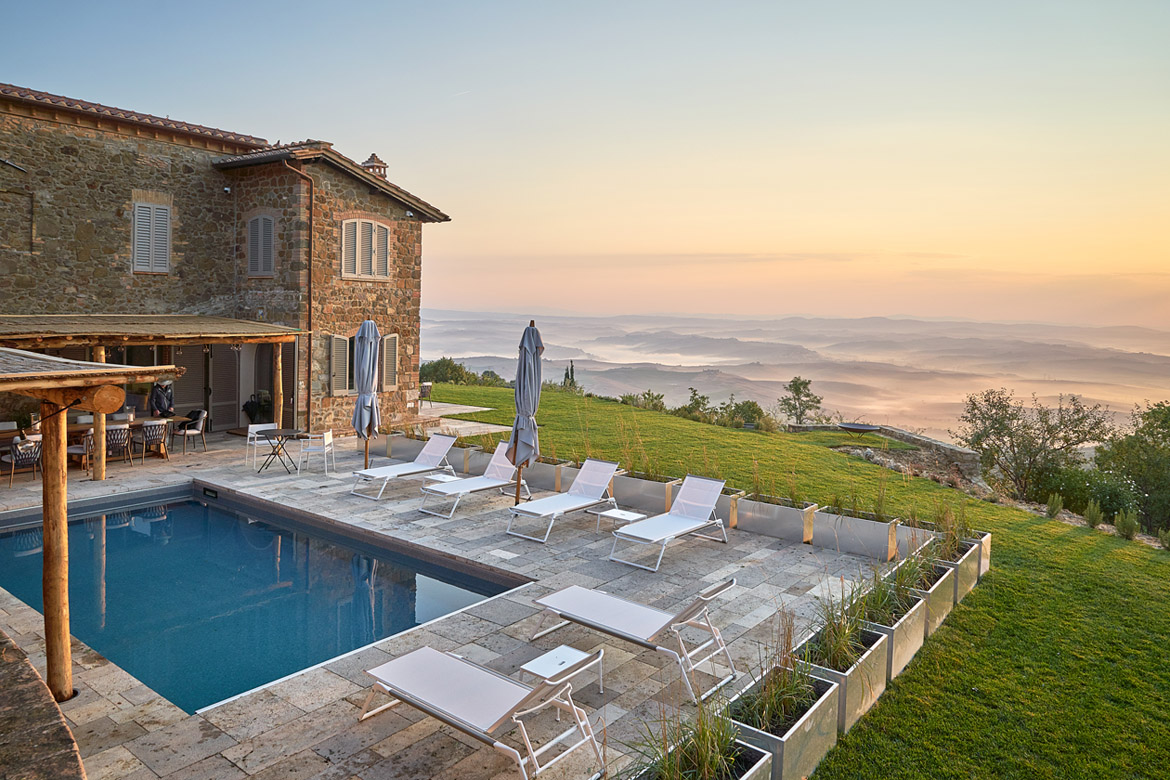
From Palazzetta’s vantage the show of light changes the landscape from dawn until dusk.
JLF’s collaboration with Italian architect Marco Pignattai in Montalcino, Italy, is the perfect example of how beauty meets function. From Villa Palazzetta’s hilltop perch the Tuscan hills seem as fluid as an ancient sea. The simple architecture of farmhouses that dot this region of Italy use materials that are native to the area—timberframe, limestone and terracotta. Strict historic preservation laws keep the vernacular structures intact and thereby elevate centuries of culture.
Built in the 1600s, Palazzetta is made from the same type of stone that was used in the nearby Fortress of Montalcino that dominates the northward view from the house. The masonry is detailed and stalwart. The artisans who restored the villa use similar techniques to those implemented hundreds of years ago, which further anchor the house to time-tested traditions.
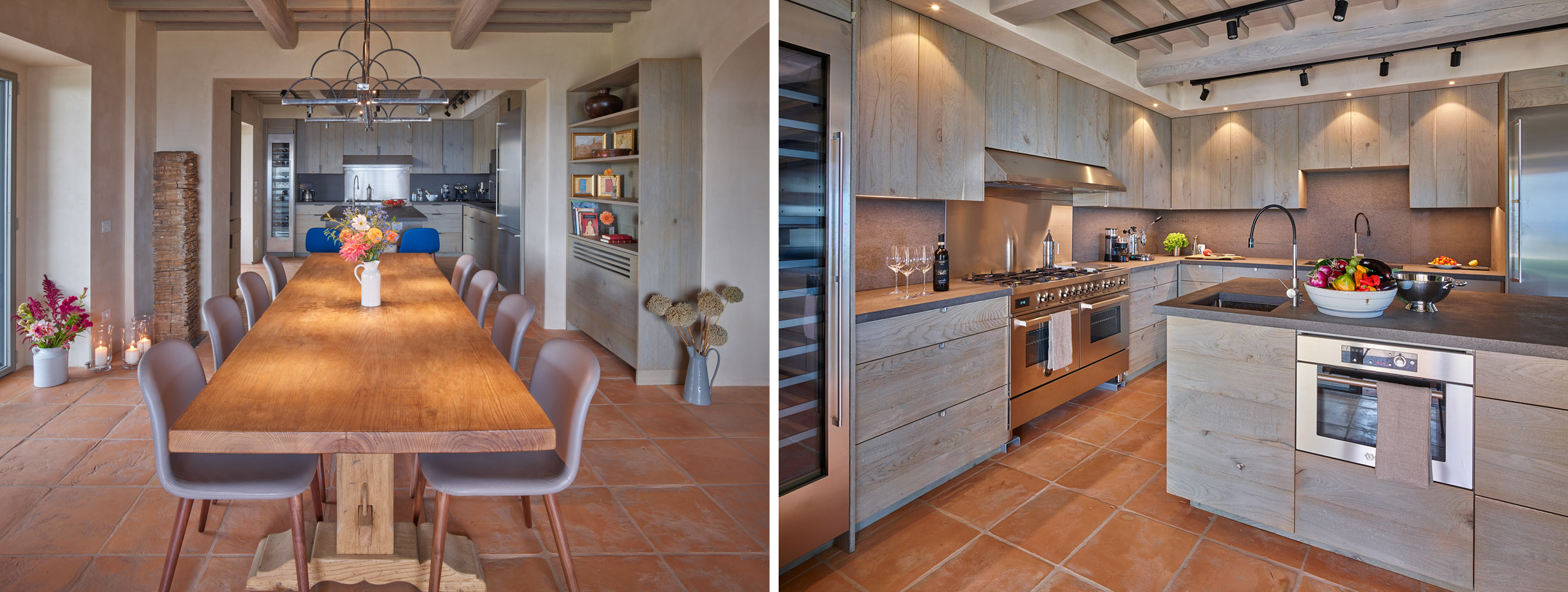
Inside, the villa’s ethereal tones of creamy plaster, grey-washed oak and terracotta floors reinforce the connection to history and to the classic building techniques of Tuscany. Adding to the materials, however, is a strong conscientious design that uses every inch of space. A typical farmhouse for this agricultural region, the house has two levels. The ground floor originally housed livestock, while the upper story was where a family lived. Today, the two stories have been altered to include an open floor plan of kitchen, dining and living areas that walk out to a pool and terrace. Upstairs are four comfortable bedroom suites with a graceful interior stairway that links the two levels.
Modern amenities of electricity, fast WiFi and generously sized bedrooms, bathrooms and living areas support contemporary lifestyle. Yet at every turn beauty infuses the experience of living here. The steel windows and doors are perfectly oriented to let the best light into the house and block noise from the busy road.

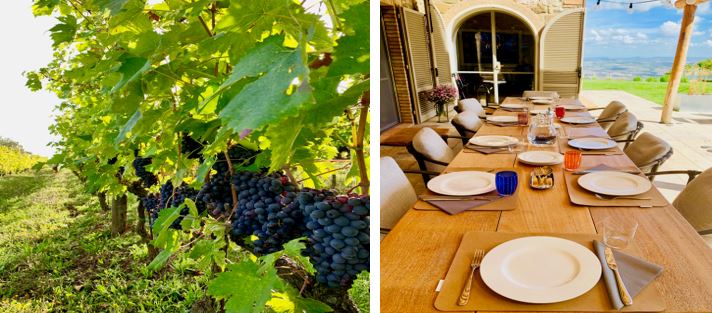
In the early mornings of September, a veil of fog blankets the Val d’Orcia, arguably Italy’s most famous valley of wine. As the sun warms the landscape, the cover peels away to reveal Sangiovese grape vines and olive trees that stretch out in endless rows, their leaves interweaving into a bright and pale green fabric.
Throughout, landscape and house are intertwined so that beauty is a constant thread between natural and manmade, between inside and outside, between old and new, between simply dwelling and truly inhabiting this old house.
