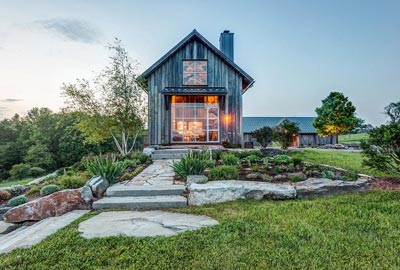SITE INSIGHT: Custom Residence Began with Camping

Camping onsite informed the custom design.
With farmers in their family trees, a husband-and-wife duo of NYC designers set out in search of an agrarian roost within two hours of their urban epicenter. On a map, they drew a circle around Manhattan with a two-hour-drive as radius. Nixing beaches, they set their sights on the Hudson River Valley.
“We were looking for a fixer-upper on a couple of acres,” the owner says. “And ended up with 40 acres and no house.”
Instead of diving into construction, the couple chose a more grassroots approach to cultivating their Arcadia: They camped out. For three years straight, they did their R&D en plein air.
“We learned how strong the winds are in the winter, where the best walks are and how to capitalize on the vistas… It allowed us time to ‘soak in’ the property and get to know it well.”
They listened to their neighbors and the lessons they’d learned about energy efficiency and farming. They discovered animal tracks along paths in the dense summer brush. They aligned their paths with nature’s.
Only after three years did they begin to build. Honored by the opportunity to apply our contextual approach to New England, we too studied the region for inspiration: Wood salvaged from the growing beds of mushroom barns became the exterior walls; A fallen 250-year-old white oak from a Pennsylvania farm reborn as the dining table.
“They loved the basics of what we’re doing, and the values we brought to the regional context,” Paul Bertelli says.
Nestled into the hillside, the house channels the weathered gravitas of an old barn. “People see the building and they love the way it sits in the landscape, the simplicity of the forms, and the scale of it,” Paul says.
Now, the rolling landscape is lush with the house set in the hillside, pastureland carved out for cattle, a vegetable garden in full bloom, and a live creek babbling by. “They say Montana is Big Sky Country,” the owner says. “But this really is big sky country too… We’re up on a hill and when looking around at the landscape, the sky goes right down to the ground, for as far as you can see. Our large windows bring these views directly into the house.”
Amid the natural abundance, one human imprint remains unchanged, even in its subtlety: the couple’s original campsite. The flattened ground remains a testament to the estate’s coming of age as a modern homestead. “We didn’t build where the original campsite was located, partly out of respect and partly to move up and see the distant valley,” Paul says. “And it preserved the origins of the project.”
The owners’ memories of sleeping under the stars continues to inform their domestic decisions: “Camping gave us an intimate understanding of our land: the seasons, the wind, day and night, and the rhythms of nature. We gained a deep respect for dancing with nature… and she leads! This informed the siting, passive solar, and materials we used. And it created an enduring aura for our continuing art project.”
Adapted from American Rustic (2015, Gibbs Smith).


