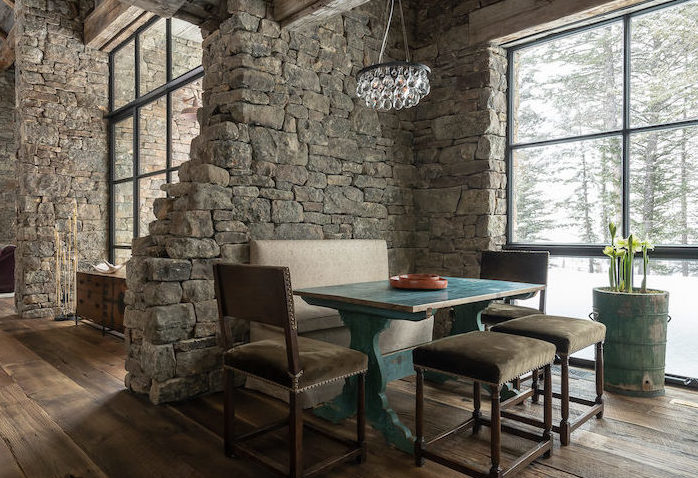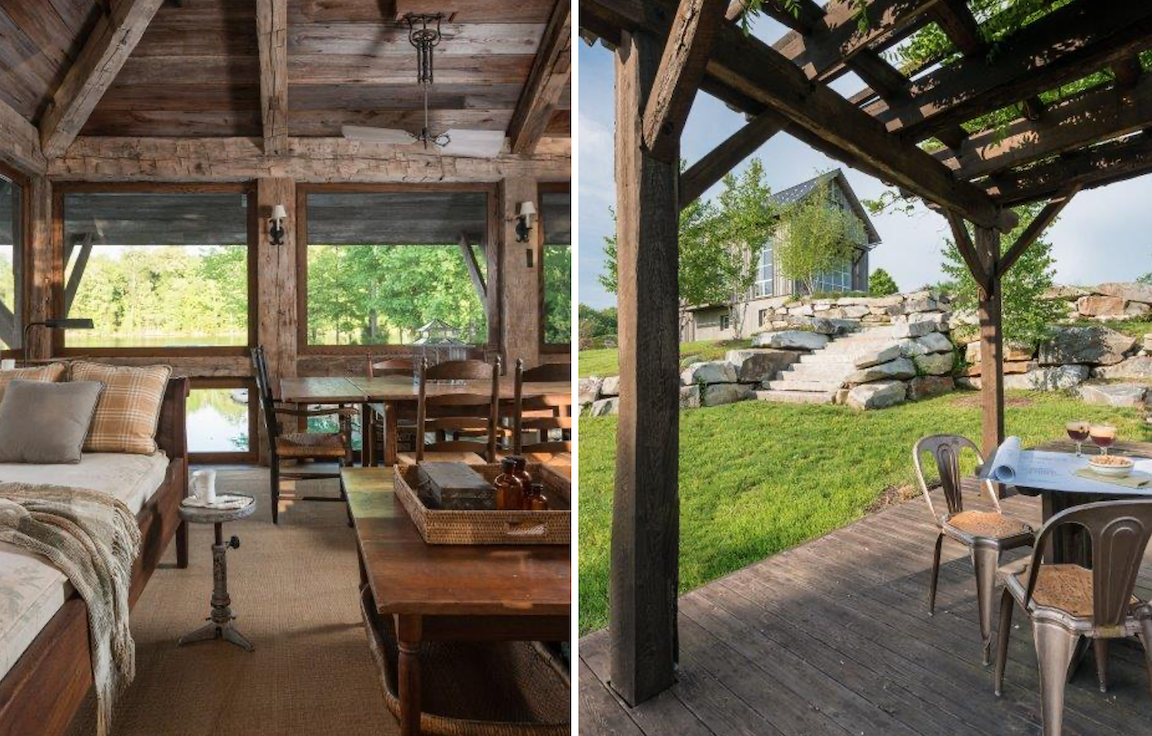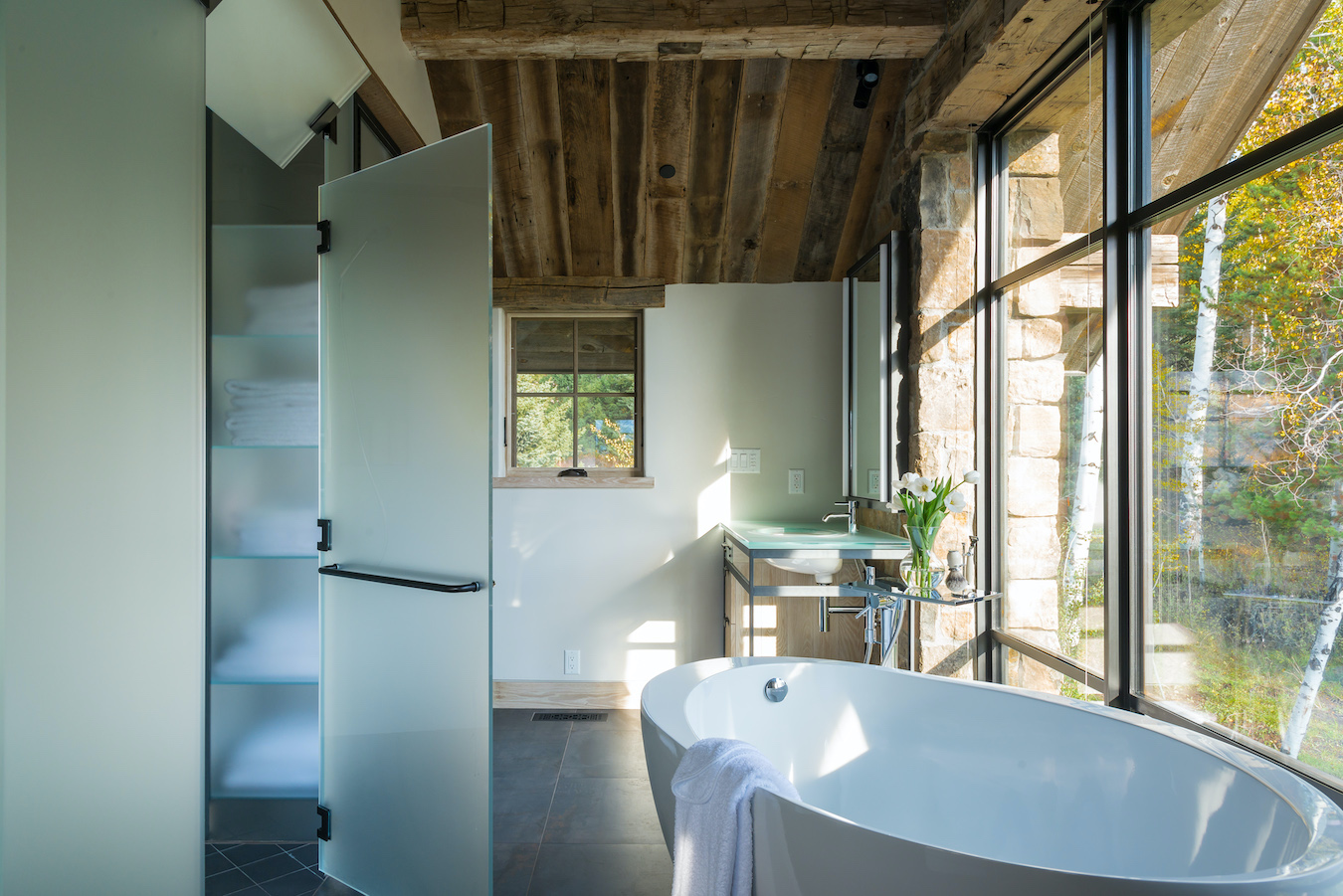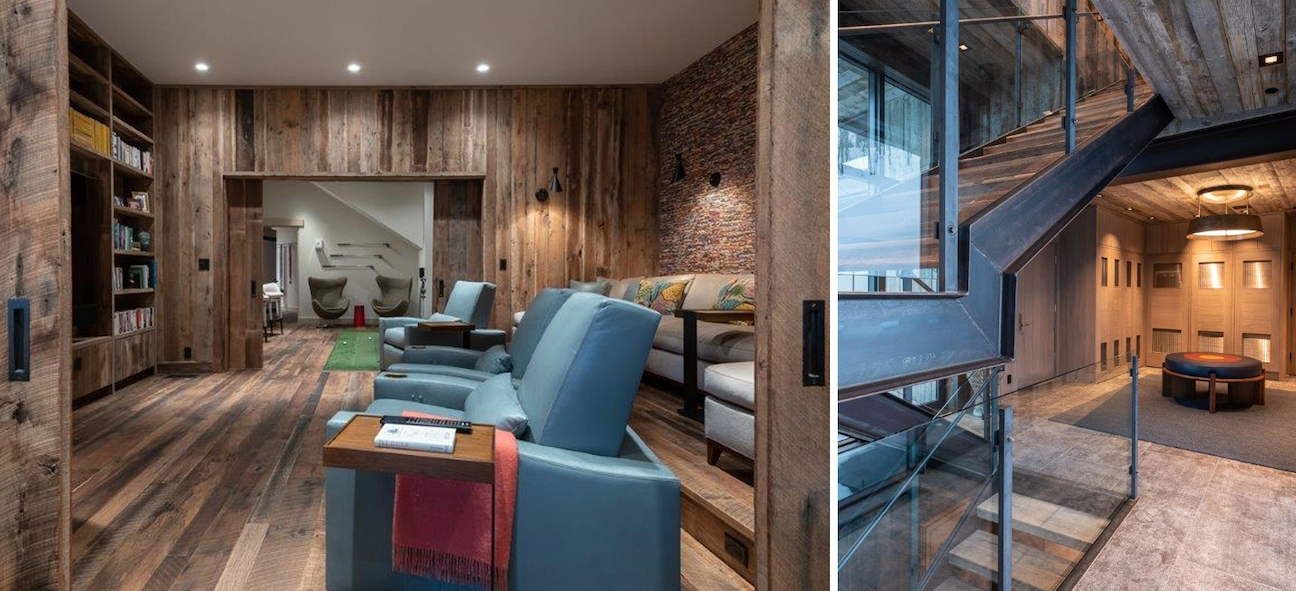FINDING SANCTUARY

The public spaces of this JLF-designed house pair contemporary window-walls that dissolve barriers to nature with a Montana moss rock partial-wall that suggests a historical remnant and the tactile appeal of weathered wide-plank chestnut floors. Featured in the Winter 2020 issue of Big Sky Journal, the Jackson Hole house also achieved LEED Silver designation, furthering the wellness intent to the surrounding great outdoors (photo by Audrey Hall).
“With wellness top of mind, design devoted to rest, connection and clarity” is an of-the-moment imperative, according to a recent Luxe Interiors + Design magazine report. For JLF Architects those terms resonate as watchwords that extend back across the firm’s 40 years of creating havens for clients that become veritable destinations of repose – restorative spaces, built lovingly with noble materials and heritage methods, always presented in profound conversation with nature.
Proximity to nature triggers a dopamine response that promotes well-being, a much-touted aspect of the Japanese practice of shinrin-yoku, or “forest bathing.” That elemental wellness connection to the natural world is revealed throughout JLF-designed houses, constructed with salvaged historical timber and stone that bring the patina and character of time into structures that honor the regional past while fully embracing modern lifestyle and ease. Working in design-build partnership with Big-D Signature, JLF Architects creates houses that nestle into rather than onto the landscape, their clean lines evoking agrarian structures that summon visions of placid cows, calmly waving grasses, drifting clouds and sun-saturated hours – the very definition of rural retreat.

Inviting nature into the built world is a recurring theme in JLF projects, created in design-build collaboration with Big-D Signature. The team erases boundaries through generous openings and rustic wood, as evidenced in a pavilion room surrounded by water and supported by sturdy stone piers in the Tennessee Hidden Lake House, left, and an open pergola dining area at Looking Glass Farm in upstate New York (photos by Audrey Hall).
Indulgent amenities, studded with thoughtful details, also signal restorative spaces, with the master bath a favorite area for introducing the clean luxury of a day spa, outfitted with a properly deep soaking tub, spacious walk-in shower and oversize windows that make “forest bathing” feel literal. JLF uses cohesive materials to clearly connect these private spaces to the house in a holistic way, reveling in rustic natural textures juxtaposed against sleek surfaces for a zen appeal that makes the everyday feel sacred.

Mountain Living magazine recently featured this spa-like bath in the JLF-designed Jackson Hole Indian Springs house, where a made-to-order Waterworks tub makes a sculptural statement against a window wall consciously sited to provide the serenity of a forest glade (photo by Audrey Hall).
Dedicated spaces for favorite activities are another way of providing the wellness of relaxation through design. JLF Architects creates customized rooms that welcome the joy of treasured pastimes while remaining of-a-piece with structure and landscape. Homeowners only need ask to have specialized spaces integrated into the design of a house, whether a comfortable indoor film screening room, a ski locker – the snow-country take on the “mud-room” – with plentiful storage and seating, an outdoor kitchen for al fresco entertaining, or even an indoor putting green. With thoughtful details, luxurious amenities, healthy robust materials and ever-present attention to the natural world, when it comes to finding sanctuary, there’s no place like home.

An in-home screening room in the Jackson Hole Indian Springs house enhances relaxation with salvaged wood providing acoustic benefit as well as a calming natural feel, left. A dedicated custom ski-in/ski-out locker room, right, provides ample seating, storage and access to nature via a sculptural glass-and-steel contemporary stair in this Park City house (photos by Audrey Hall).


