NATURAL ELEGANCE
The relationship between architect and interior designer is best when it is symbiotic. When spaces and structures are designed and built collaboratively with a vision for how the inside of a house will look – and live – in the end, it’s a worthy process involving a series of important communications that result in a cohesive final project.
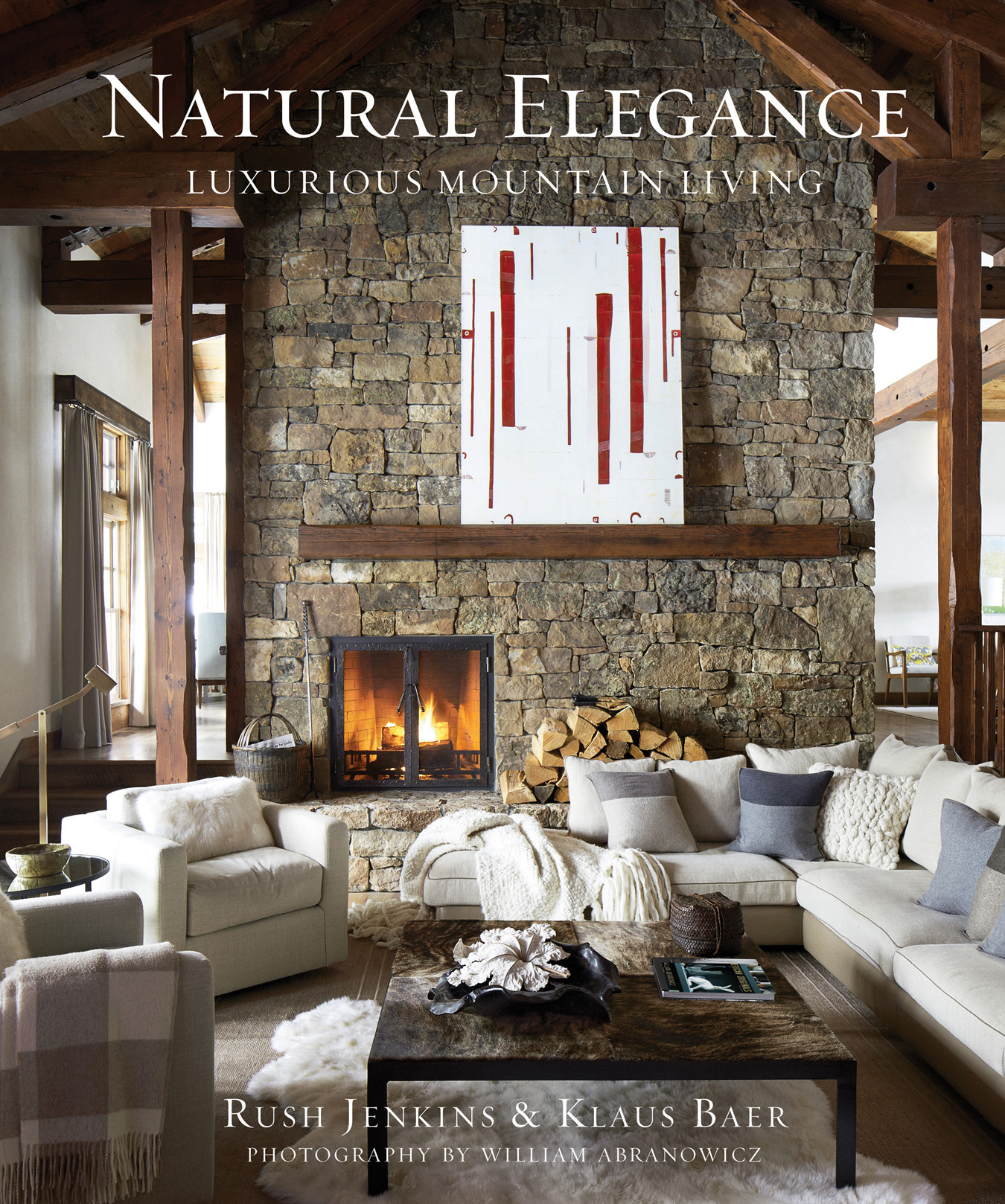
JLF Architects is honored to be included in the first book from the award-winning WRJ Design duo of Rush Jenkins and Klaus Baer. “Natural Elegance: Luxurious Mountain Living,” published by Vendome and just released in September, showcases the Jackson Hole firm’s signature sophisticated alpine style. The stunningly visual new coffee-table book, filled with some 250 photos by renowned photographer William Abranowicz, showcases 12 of WRJ Design’s award-winning interiors, including four houses designed by JLF Architects.
Each of the JLF Architects-designed houses in the book – three in Wyoming, and one in Montana – are presented in the context of their dramatic Western landscapes in the Rockies. Another common thread is the works of art that make a statement of WRJ’s curatorial expertise in many rooms. Combined with JLF’s signature texture and tone of wood and stone, the result is a successful blend of modern and rustic sensibilities.
“Our neutral palette of natural materials creates the space for art to pop in this setting,” says Paul Bertelli, JLF principal designer, of the book’s cover image, which depicts the massive stone fireplace in a JLF and Big-D Signature Design-Build home in Wyoming.
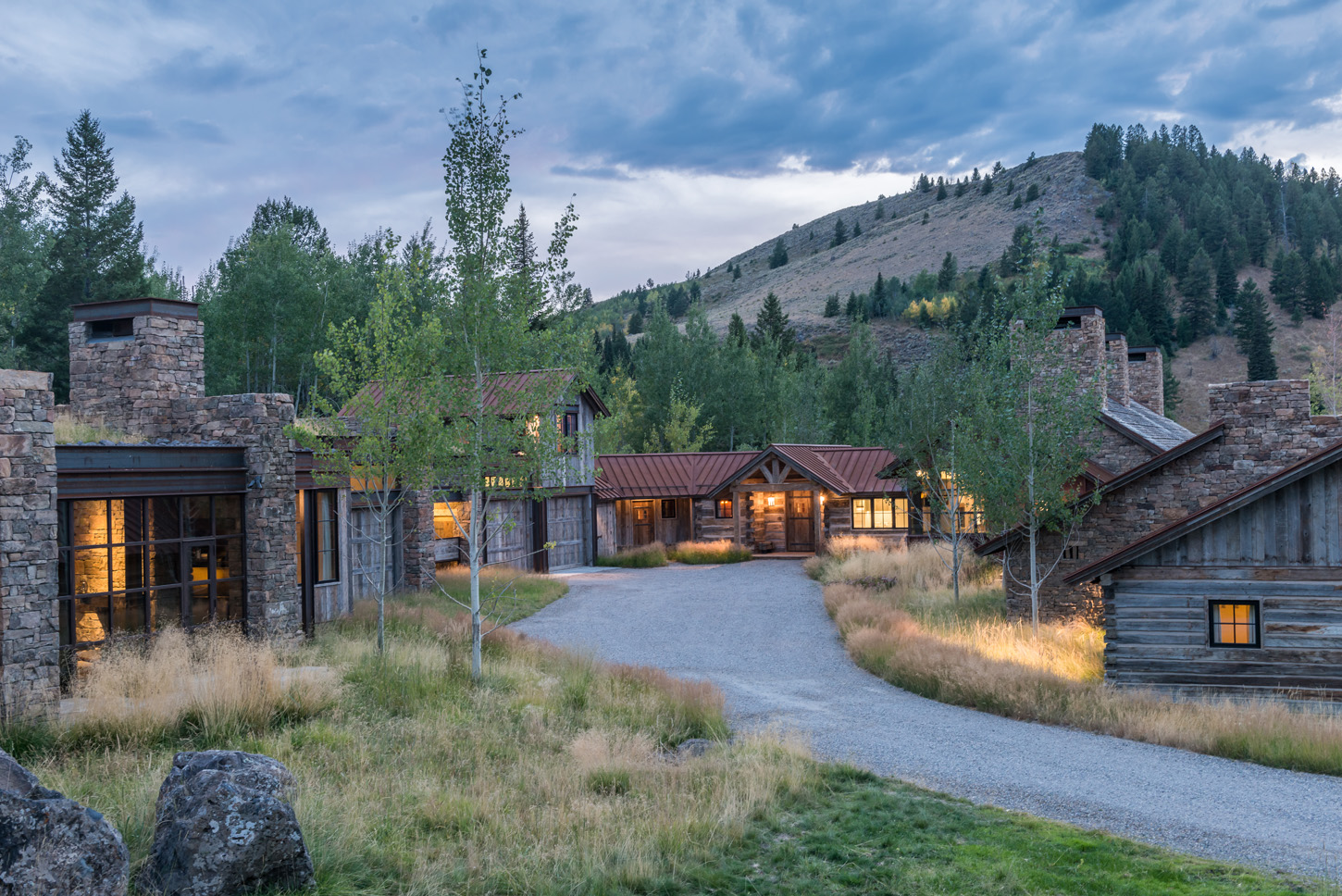 (Photo by Audrey Hall; not from “Natural Elegance” book) Inspired by the vernacular cabins of the early 19th century, a series of stone and log buildings are joined throughout a mountaintop compound.
(Photo by Audrey Hall; not from “Natural Elegance” book) Inspired by the vernacular cabins of the early 19th century, a series of stone and log buildings are joined throughout a mountaintop compound.
United by a shared aesthetic, the collaborations between JLF Architects and WRJ Design position nature as the lead element in each home. Embracing the diverse landscape of the Teton Mountains, three projects are set around Jackson Hole, Wyoming. In “Mountaintop Meets Modern,” the home melds the romance of a 19th-century trapper cabin with contemporary comfort. Designed by principals Paul Bertelli and Ashley Sullivan, the house – which also won a Mountain Living Home of the Year award for WRJ and JLF – unfolds subtly with an effect that makes it seem as though it’s been organically added to over decades.
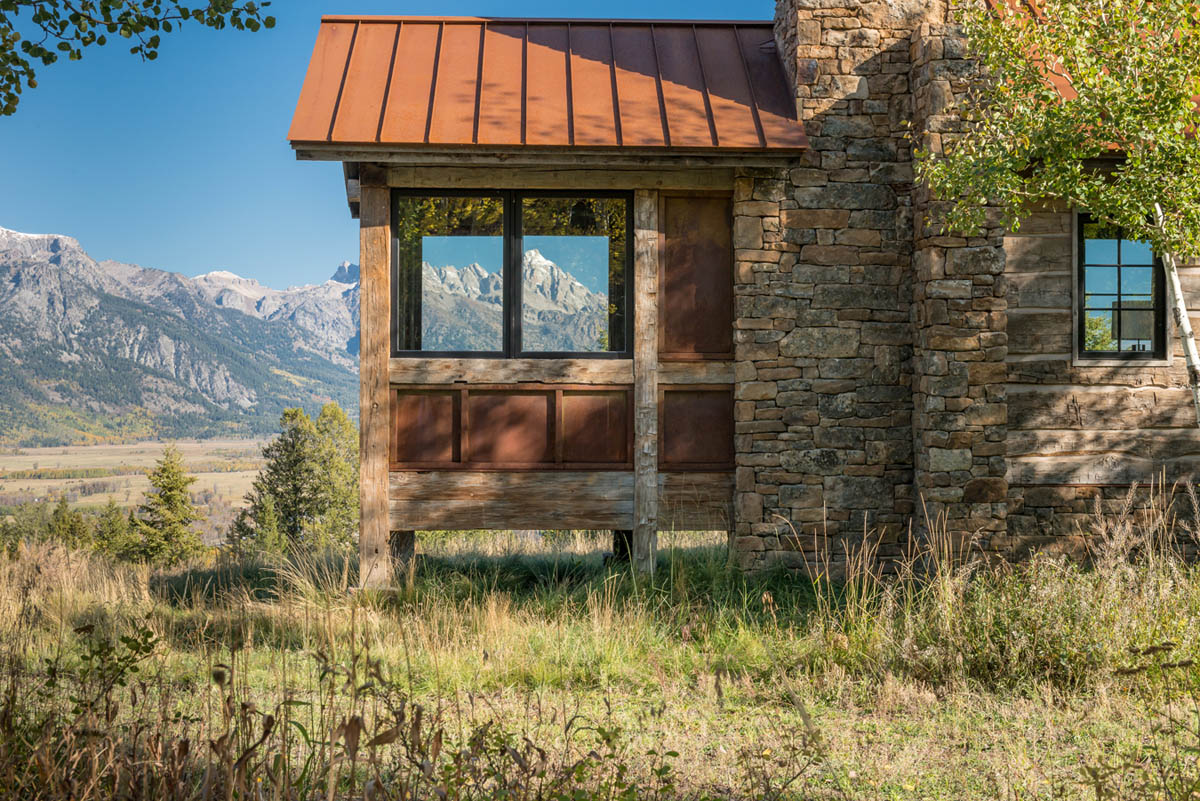 (Photo by Audrey Hall; not from “Natural Elegance” book) Varied rooflines and different combinations of building materials function to create smaller niches within a large family home.
(Photo by Audrey Hall; not from “Natural Elegance” book) Varied rooflines and different combinations of building materials function to create smaller niches within a large family home.
Positioned with views of the Grand Teton, “Above the Water,” depicts a mountain sanctuary wrapped by Wyoming’s lush landscape. The house is dramatically sited right over the water, and when the bronze-framed glass doors on either side are folded back in warm weather, it becomes an alfresco dining “bridge.” Inside, embedded in one of the walls is a custom bar, fashioned out of timber and fronted by a 17th-century refectory table. For lucky visitors, a path through the woods leads to a charming guest house, one side of which is entirely windowed for unobstructed views of the water, the main house and, of course, the mountains.
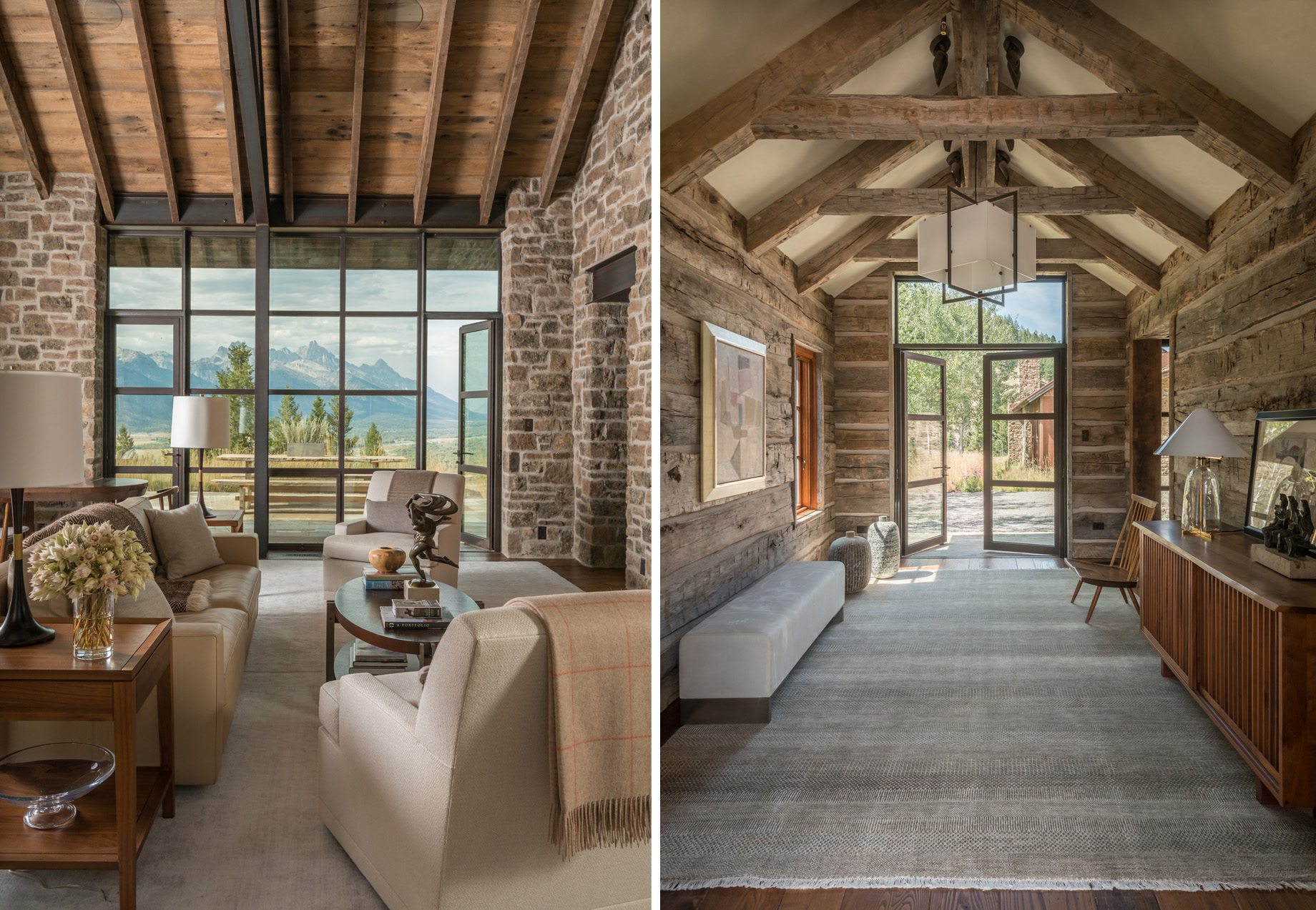 (Photos by Audrey Hall; not from “Natural Elegance” book) Holding to a neutral palette for the interiors allows the architectural detail of timber and stone to offset framed views of the Wyoming’s Teton Mountains.
(Photos by Audrey Hall; not from “Natural Elegance” book) Holding to a neutral palette for the interiors allows the architectural detail of timber and stone to offset framed views of the Wyoming’s Teton Mountains.
The third Wyoming home graces the book’s cover with an offset hearth made from Montana stone, dark reclaimed timbers and a decidedly modern painting. “Luxury on the Slopes,” was achieved by combining hundred-year-old reclaimed barn wood, still bearing flaking traces of its original white paint, to echo the white-barked aspens outside the master bedroom, while floor-to-ceiling Montana stone in the great room gives this home a traditional rustic style. The JLF team created an open floor plan to accommodate WRJ’s solution to the family’s contemporary living. The result is a cabin that feels intimate, but also expands with the size of the gatherings here.
“We’ve thought about this home so many times over the years,” wrote WRJ Design principals Rush Jenkins and Klaus Baer, “imagining the family skiing in and skiing out, dining in and hanging out, but most of all connecting and reconnecting.”
JLF designed this mountain retreat to be a multi-generational gathering place for a family who loves the outdoors.
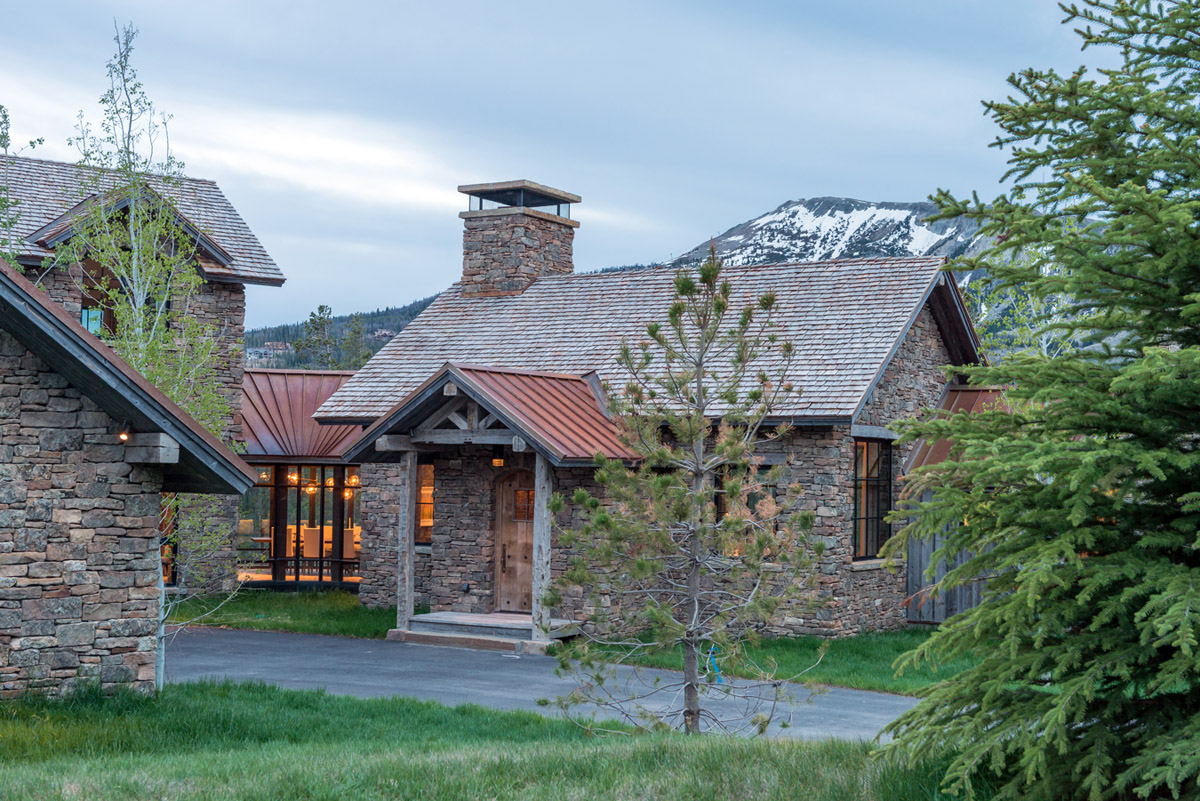 (Photo by Audrey Hall; not from “Natural Elegance” book) Continuing drystack stone from exterior walls to interior spaces emphasizes the owners’ connection to Montana’s landscape.
(Photo by Audrey Hall; not from “Natural Elegance” book) Continuing drystack stone from exterior walls to interior spaces emphasizes the owners’ connection to Montana’s landscape.
Finally, the chapter “Creating a Sense of History,” highlights alpine living in Big Sky, Montana.
A gracefully curved dining room sets this design apart from a classic rugged mountain home. The layering of antiques upon the reclaimed and recycled materials imbue each room with timeless qualities that can only be achieved when the architecture, construction and design teamwork in harmony.
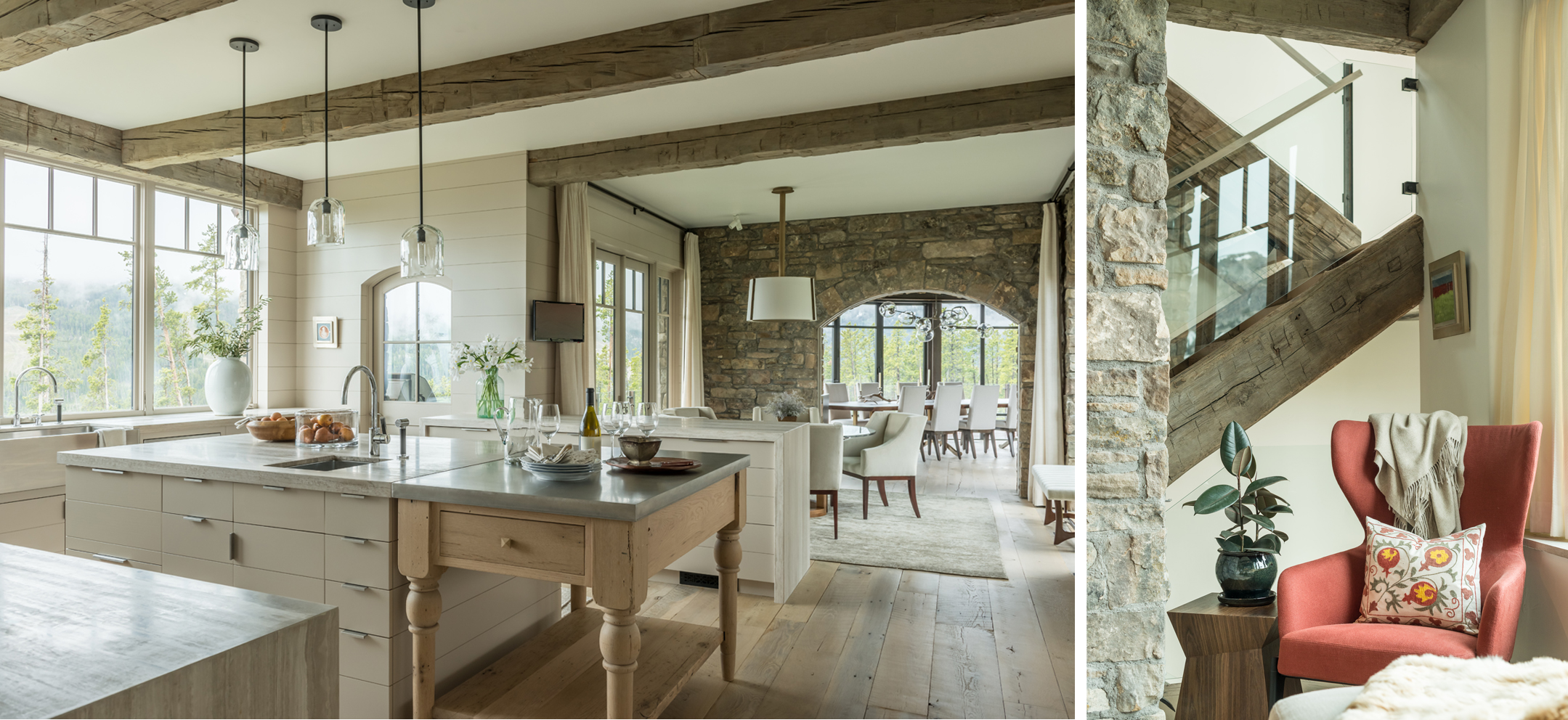 (Photos by Audrey Hall; not from “Natural Elegance” book) JLF Architects teamed with WRJ Design to craft reclaimed timber, glass and Montana stone into a classic alpine retreat for a family in Big Sky.
(Photos by Audrey Hall; not from “Natural Elegance” book) JLF Architects teamed with WRJ Design to craft reclaimed timber, glass and Montana stone into a classic alpine retreat for a family in Big Sky.


