FEATURED PROJECT: SPRING MEADOWS
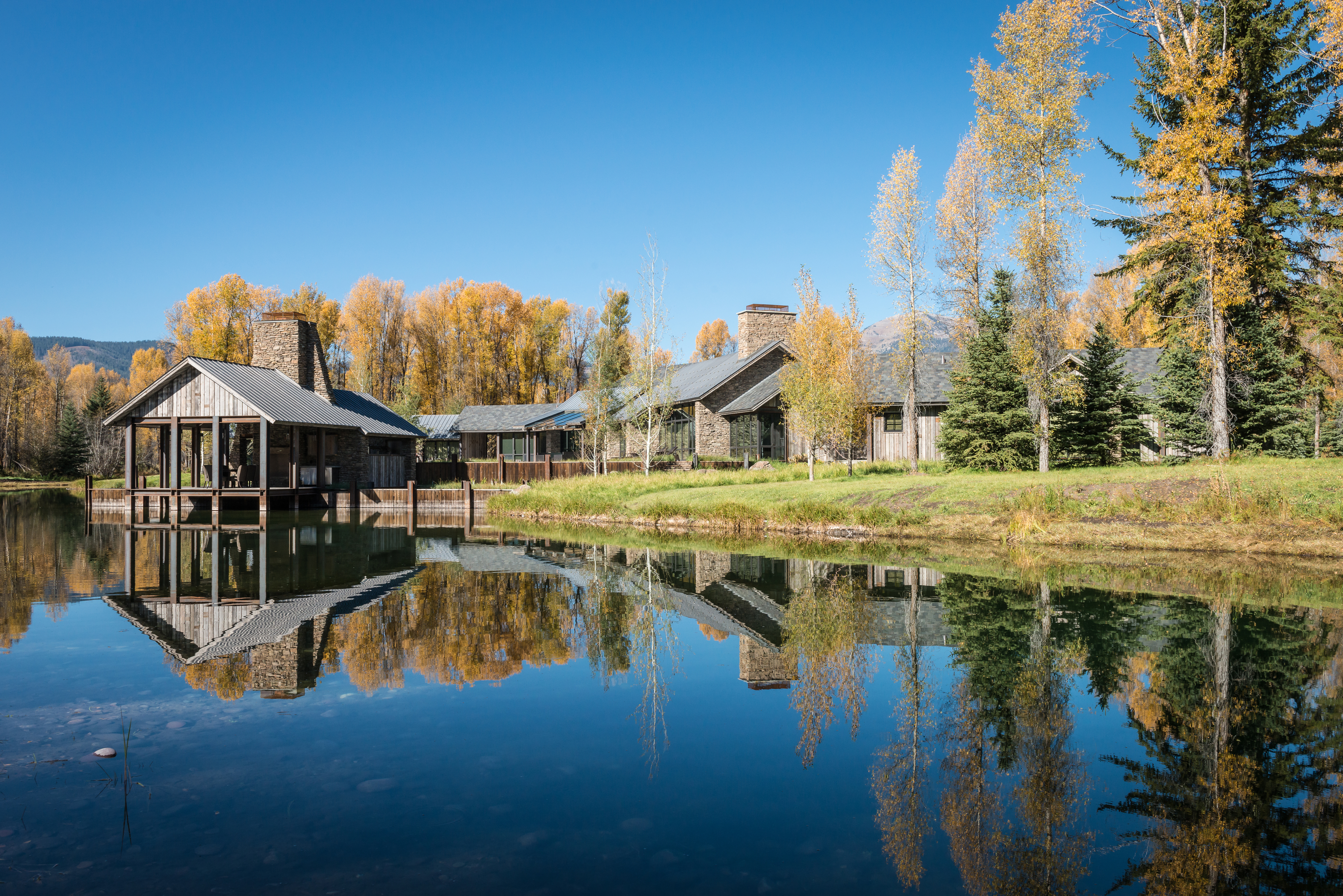
Responsive design in this Wyoming residence meant minimal disturbance to natural features in the landscape
JLF’s philosophy of place-based architecture is one that aspires to respond not only to a building site, but to nature, to history and culture. The Spring Meadows project reflects the components of design that unite the natural and the built environments with sensitivity and style.
The house bridges an ancient aspen grove to a spring-fed pond in a meadow near Jackson Hole. Reverence for the delicate landscape called for the design and construction of a house that is robust in structure, timeless in form and responsive to sustainability. It uses no fossil fuel HVAC sources and was constructed with a minimum disturbance to delicate natural water features on the property and wildlife habitat. The result is a blend of stone, wood and metal imbued with a tone and texture that is ageless.
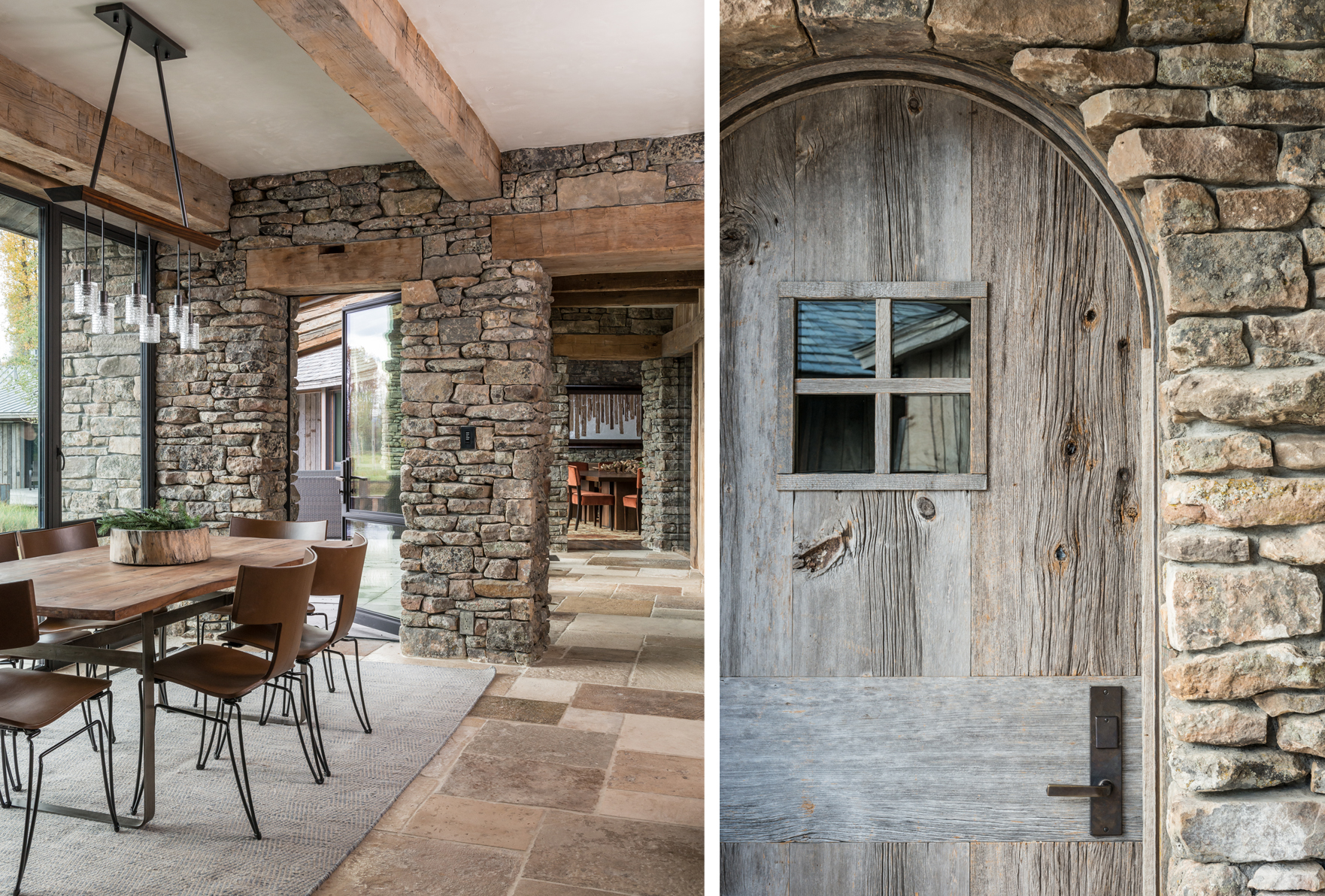
Consistently incorporating the elements of stacked stone and reclaimed wood in the exterior and interior environs creates a seamless link to the surrounding landscape.
Oriented and shaped by the expansive pond on the property, the house centers on a dock and boat house that define the essence of living in the shadow of the Teton Mountains. The rustic materials respond to the crescent-shape riverine property in a contemporary manner with two opposing curved structures surrounded by layers of beauty: first in antique, reclaimed and regional materials, then by wetlands, open country and ultimately a ring of mountains.
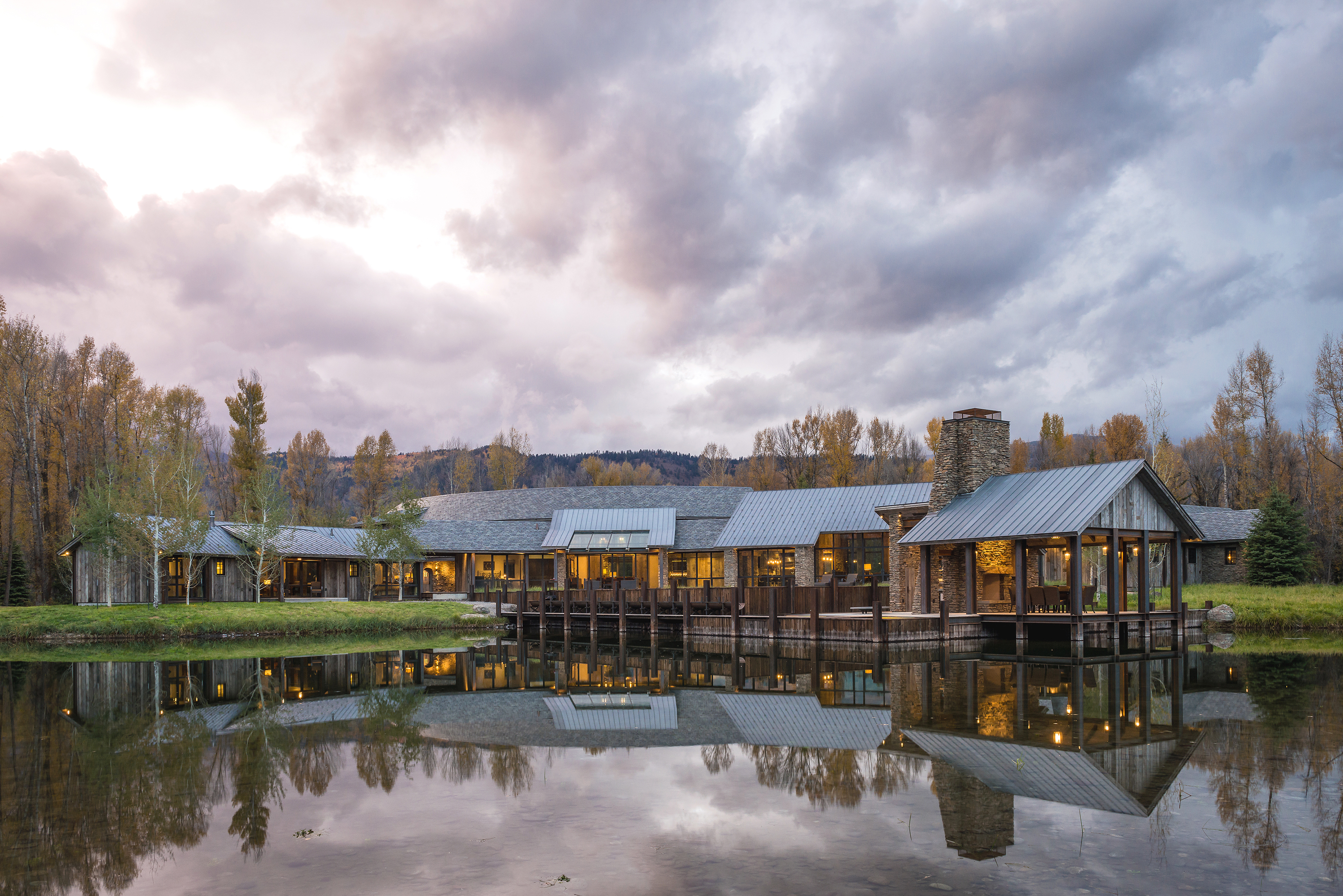
The low-slung roofline of the house keeps a moderate profile on the landscape.
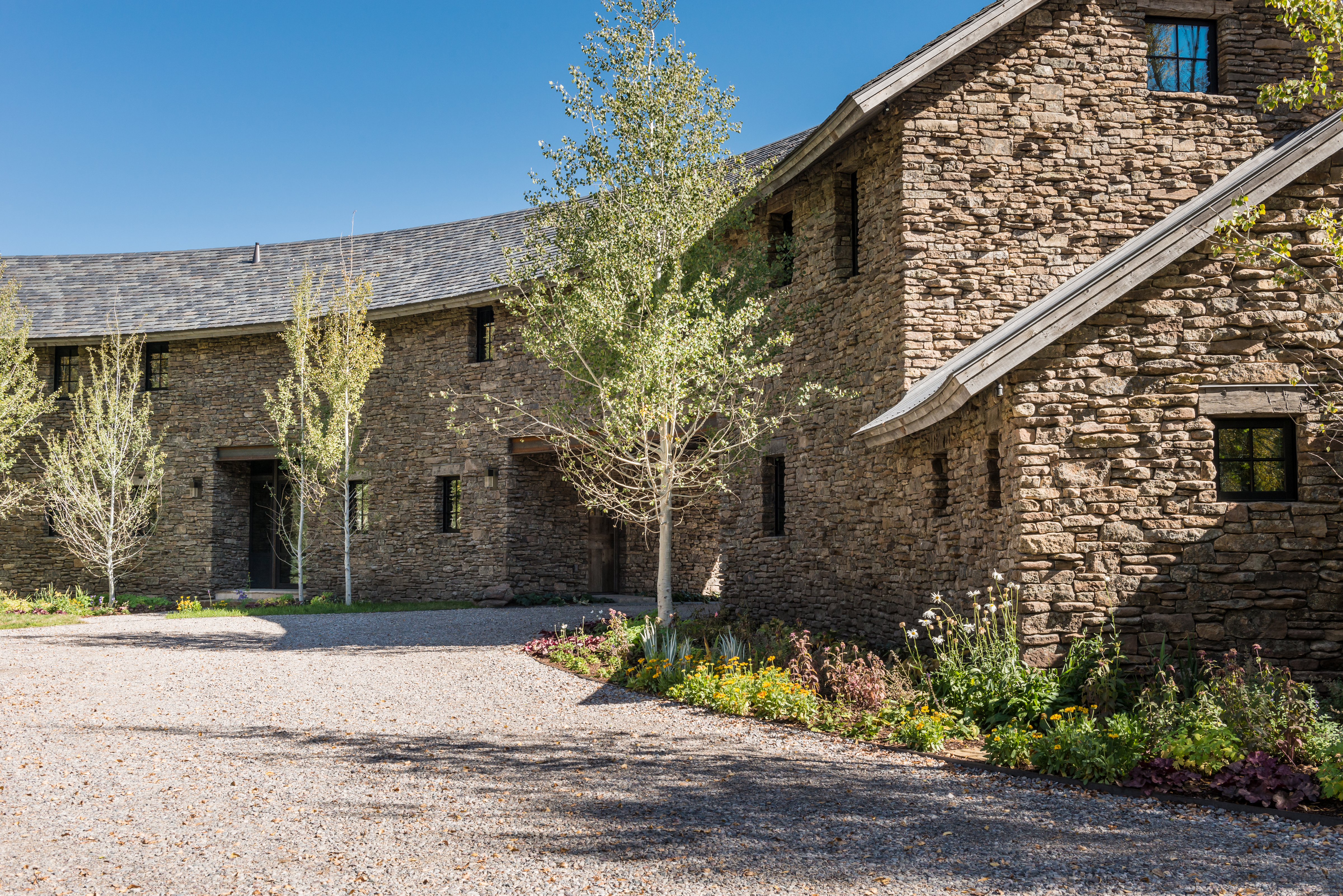
The graceful curve of the house invites guests from the courtyard to the threshold to enjoy subtle elegance.
“The building forms and materials are simple, casually elegant, and evocative of 19th-century regional structures,” explains principal and lead designer Paul Bertelli.
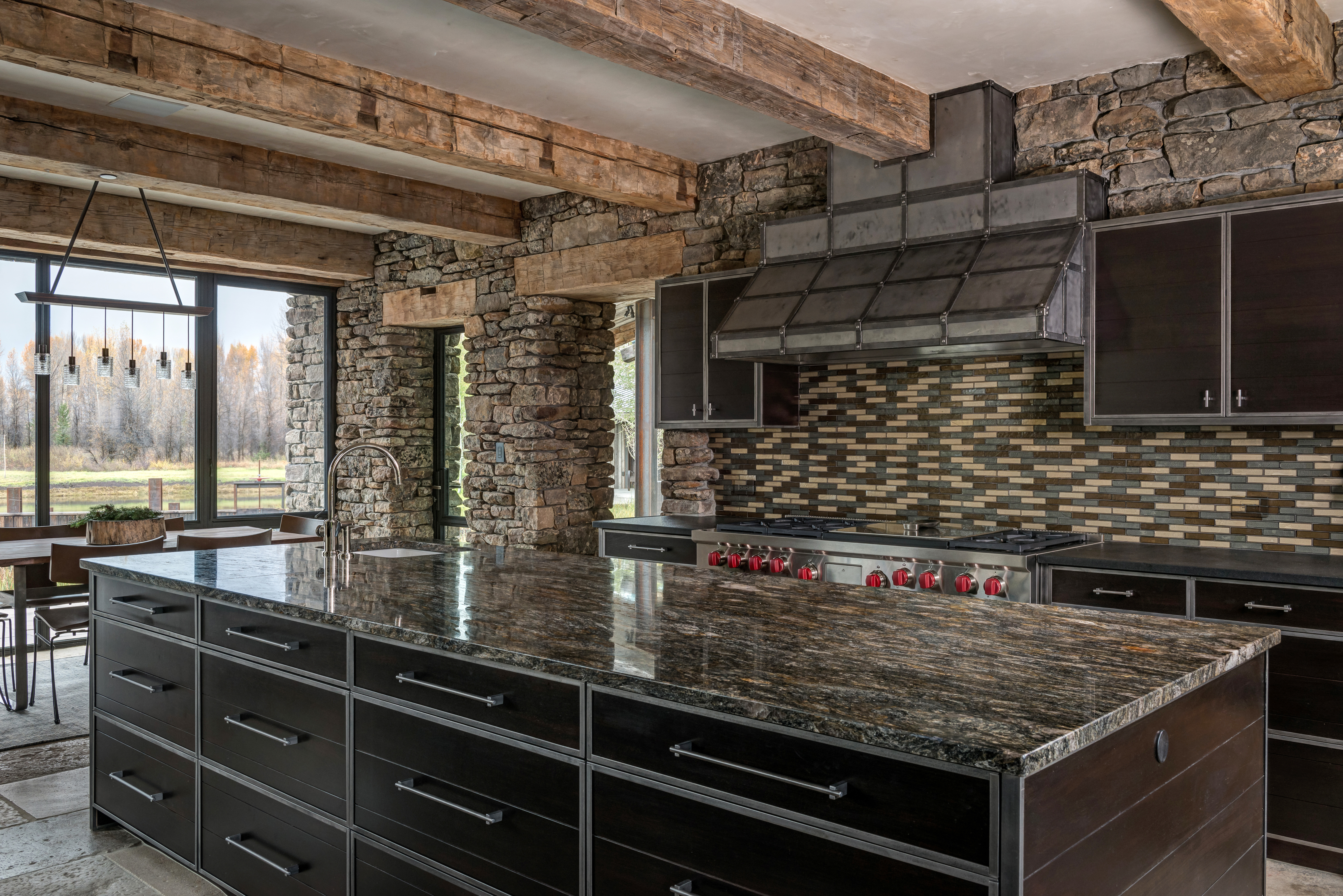
Streamlined form elevates the rustic tones and informs the interiors composed by Texas-based designer Michelle Vinson.
Inside, the comfortable and streamlined interior design mirrors the wonders of Wyoming with a palette of lichen, green and blue. Sleek, yet approachable, the house is simultaneously serene and inviting. Wrapped in nature, it emanates a connection to place that is at the core of JLF’s Design-Build approach.
Refining the notion of country living, the home takes a sophisticated point of view toward reclaimed and rustic materials. Fluidly transitioning between indoor and outdoor living as a reflection of the owners’ active lifestyle meant creating spaces that would easily open to the elements during the warm season and shelter in the colder months without feeling confining. The solution was expansive glass connections, from walls of windows to a corridor that links the more public spaces of the house to the private master suite.

A natural color palette continues the connection to nature that pervades throughout the home.
Guided by the landscape, the subtle, contemporary palette evokes the glorious surrounding natural world without ever overshadowing it.


