FEATURED PROJECT: PARK CITY PERFECT
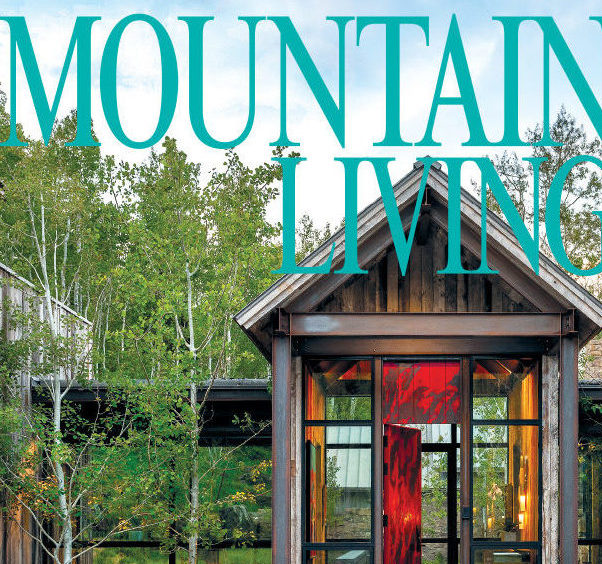
All photos by Lucy Call
It takes an iconic image to be selected for the cover of a magazine. For Mountain Living, that choice recently included a standout architectural detail with the eye-catching drama to rate a cover spot: a 10-foot-high red lacquered-and-weathered steel door that ushers the way into the JLF Architects-designed 8,500-square-foot, three-level, four-bedroom Park City hillside house that earned a 10-page feature story in Mountain Living magazine’s May/June 2021 issue.
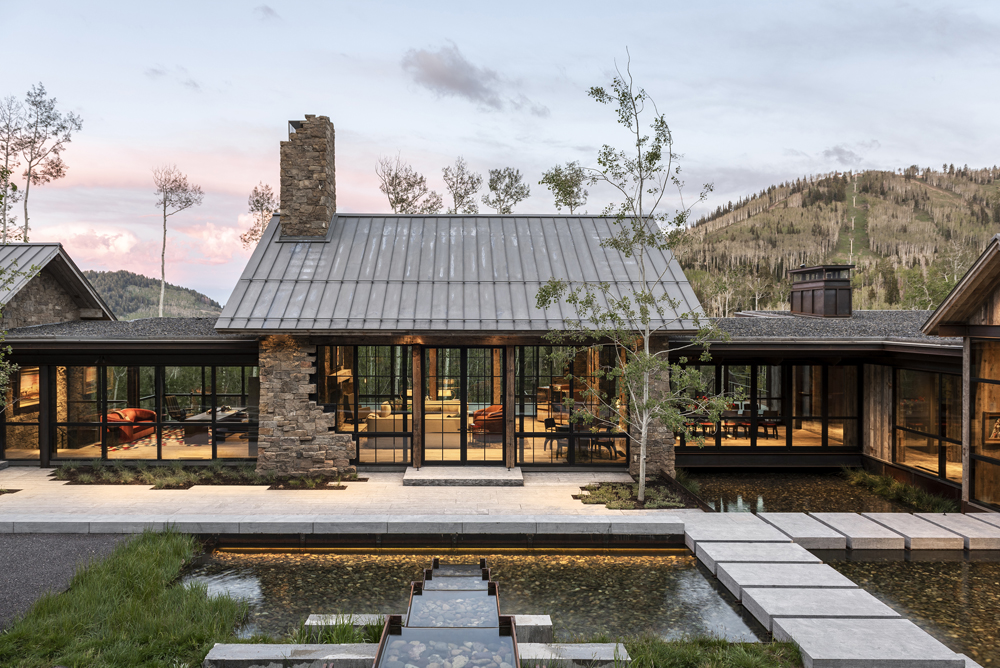
Charmed by JLF’s storied expertise with antique salvage materials and historical forms that sit easily on mountain sites, the Park City homeowner wanted the legacy Old-World craftsmanship that the JLF team with design-build partner Big-D Signature are known for, but expressed his desire for a “JLF Modern.” And the resulting house delivers, creating a dialogue between rustic elements that nod to Utah’s early homesteaders, including two-foot-thick Montana moss rock walls strategically deconstructed as they might have crumbled over a century in the elements, and clean expanses of contemporary glass-and-steel that lend transparency and a striking connection to surrounding nature.
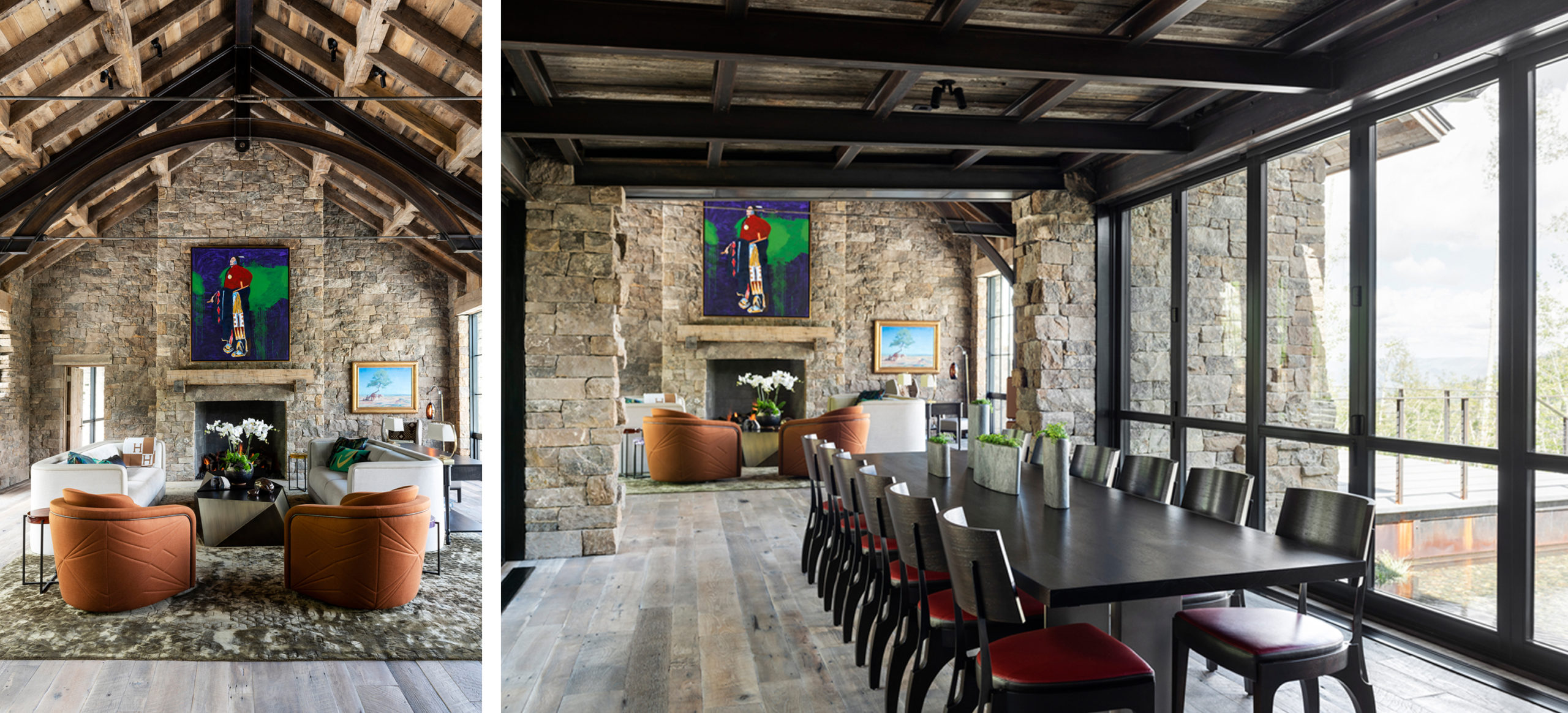
Despite the house’s size, a design comprised of a collection of smaller structures joined by glass corridors presents a humble aspect as it seems to emerge organically from its site overlooking the Wasatch Mountains, Park City Mountain Resort and the Canyons. Indoors, the open, light-filled spaces – including a great room with a soaring cathedral-like ceiling highlighted with elegantly detailed steel trusses – continue to provide a counterpoint between old and new.
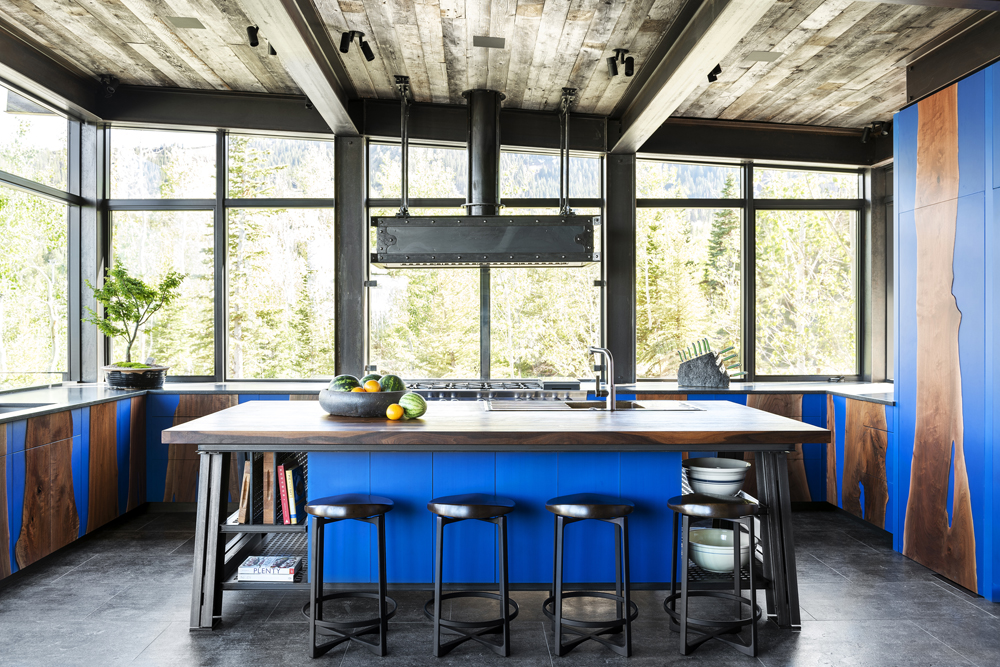
With walls of windows where upper cabinets might be, the house’s kitchen feels perched like a treehouse amid a forest of green. And the room’s rich blue hue speaks to the homeowner’s love of bold colors and willingness to experiment, the bespoke cabinetry inspired by the natural shape of a tree trunk against a vivid sky. As JLF principal Paul Bertelli tells Mountain Living, “We created the cabinets by slicing walnut into translucent panels and, using a proprietary process, melding it with the cabinets—making the kitchen ‘a forest of walnut trees.’”
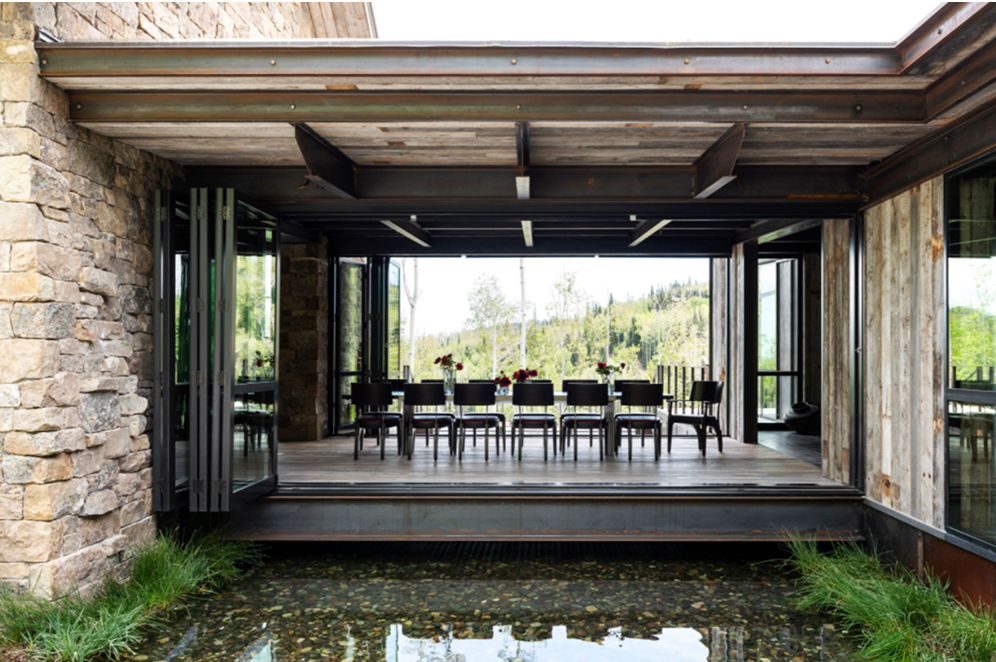
The dining room – with glass walls that fold open to the outdoors – bridges a water feature, allowing diners to enjoy the musical flow and sparkle for an elevated alfresco experience.
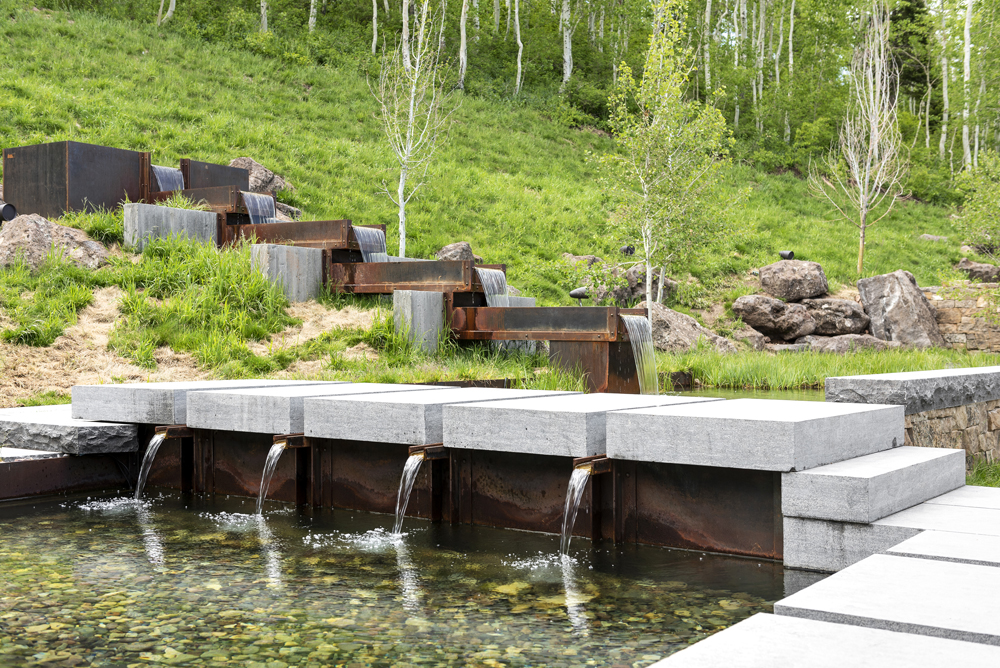
That dining room “bridge” is one of a variety of carefully integrated water features by Verdone Landscape Architects that both reflect the architecture and enhance the house’s interaction with the environment, furthered by thoughtful native plantings. In one feature, water travels down the property, referencing the region’s past with a series of mining sluice box-style drops, the oxidized steel at once seeming a piece of history yet completely contemporary.
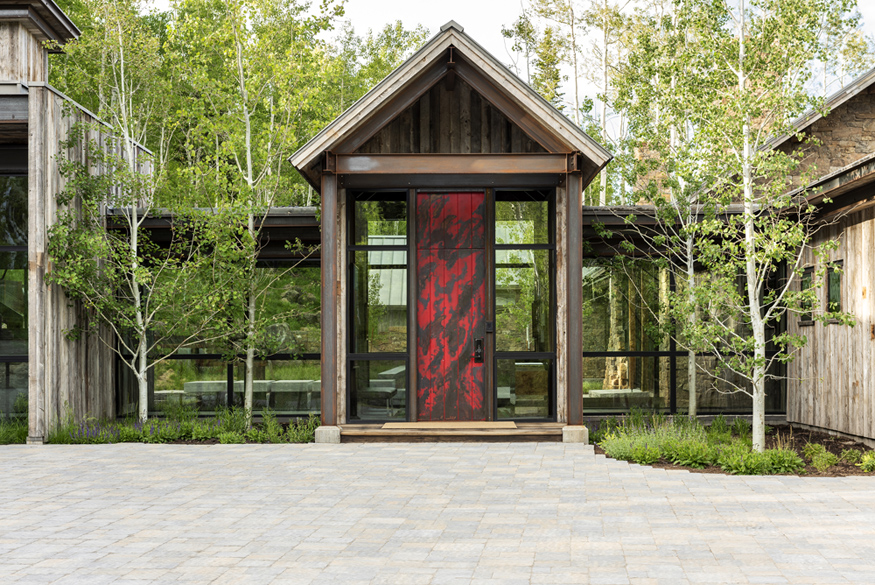
Ultimately the promise of the massive red door’s first impression is fulfilled by a house that surprises and delights, comfortable on its site and steeped in history and nature yet creating something altogether new. As the homeowner tells Mountain Living, “The sunrise, the sunset, the sound of the water … every day is different and every day just takes my breath away.”


