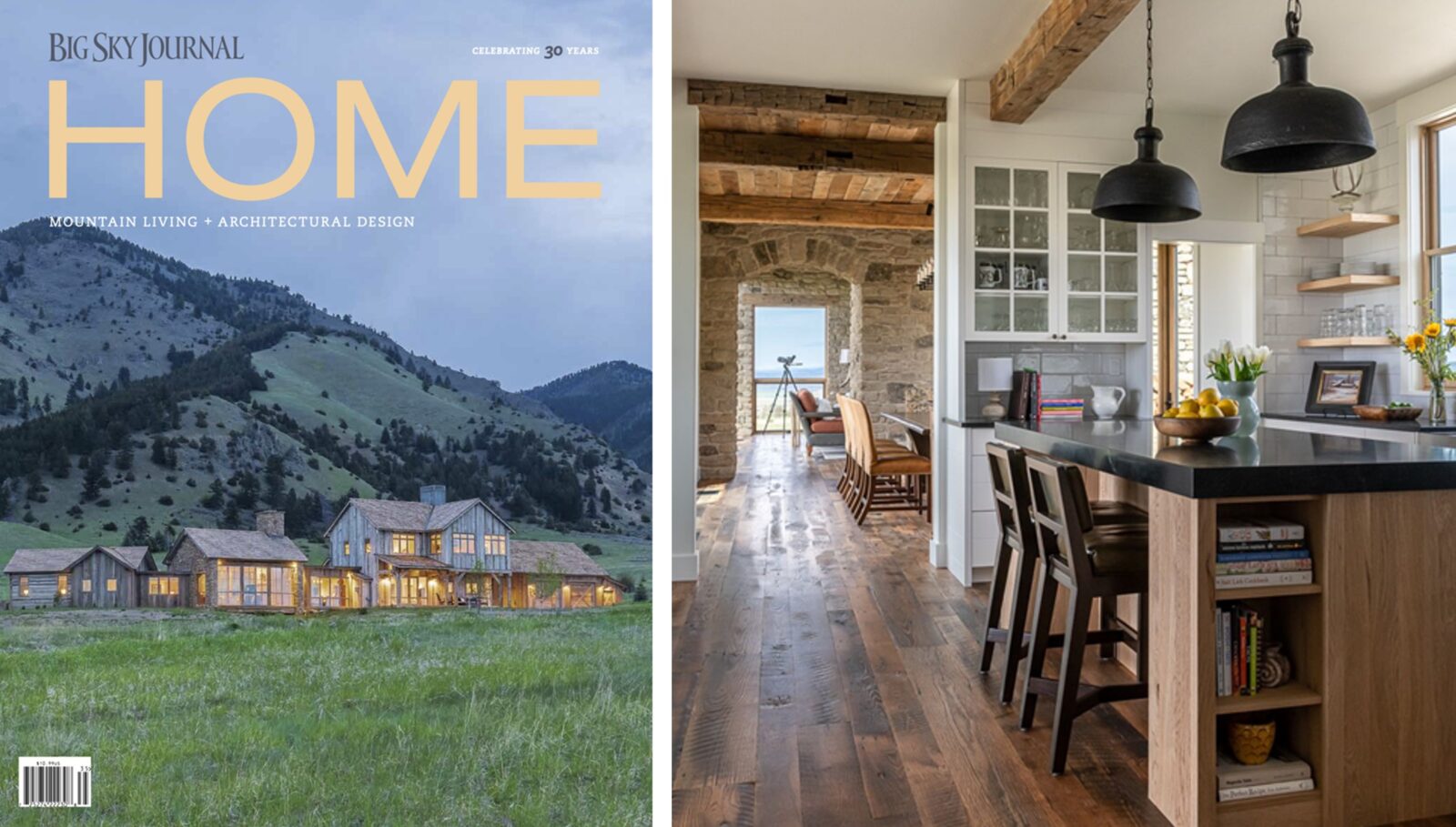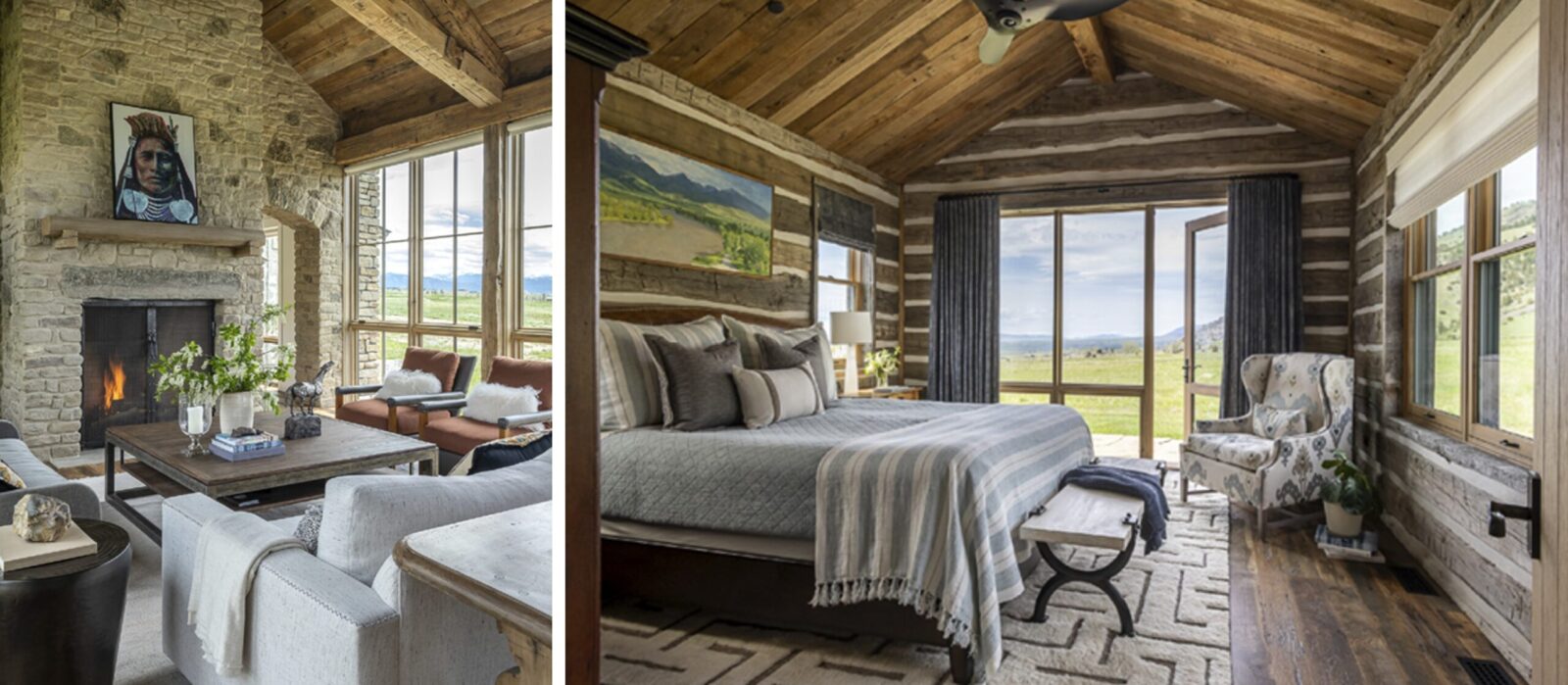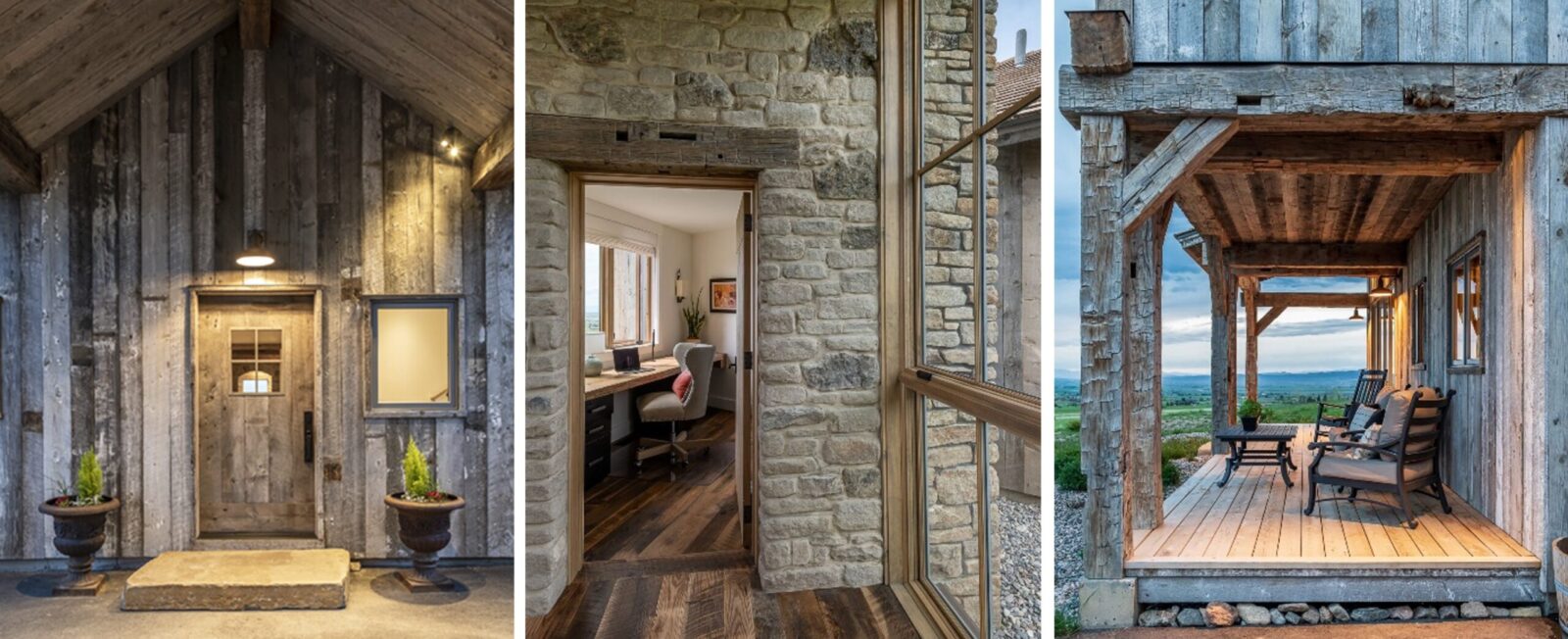FEATURED HOME: HANDCRAFTED MONTANA

Photography by Audrey Hall
The house sits lightly on the land, oriented to capture surrounding views of mountain ranges and valley vistas, its design a series of volumes stretching out along the hillside with the suggestion of regional agrarian structures built over time. Executed in reclaimed wood and local stone, the house, a JLF Design Build project by JLF Architects and Big-D Signature/Dovetail Construction, was honored with the cover of the 30th anniversary edition of Big Sky Journal HOME, and featured inside the magazine in “A House to Live in,” extolling its “handcrafted nature.”

The house’s 50-acre property with its 360-degree views dictated the flow of its design, the floor plan unfolding along a central corridor extending from mudroom through kitchen and dining room to end with the spotting scope in the great room’s northern window. “The layering of spaces allows a certain sense of privacy and some formality to the dining space, but you still get a sense of it all being connected,” JLF Architects partner Travis Growney tells BSJ.

Interior stone walls in the great room and dining room are intentionally crafted in an intricately constructed Old-World medley of stones of varied colors and sizes, inspired by an ancient wall the homeowners had seen and loved in Pony, Montana. The primary bedroom, a reclaimed, restacked antique cabin, is part of its own wing, “offset at an angle from the main structure to accentuate the feeling of privacy and better capture the views,” BSJ writes, adding, “It creates a destination experience with a distinctive hand-hewn character.”

Rather than a grand entryway, the homeowners chose an understated entrance, via the mudroom (under the porte cochère that connects to the garage) as the way they wanted to experience the house – with an “informal feel that honors the rural nature of the area,” Big Sky Journal writes. A home office space, with old stone seamlessly joining a modern window expanse, separates the bedroom wing from more public areas, and a simple porch, with marks from a long-ago adze still visible in the reclaimed supporting posts, highlights the meticulous handcrafting and thoughtful integration of ancient and new that carries throughout the project. As Dovetail Construction’s Tim Rote notes to the magazine, the design presented myriad details requiring the highest level of skill to execute – but ultimately, he adds, “those challenges are ones that true craftsmen relish.”


