ELEMENTS OF DESIGN: THE FOYER
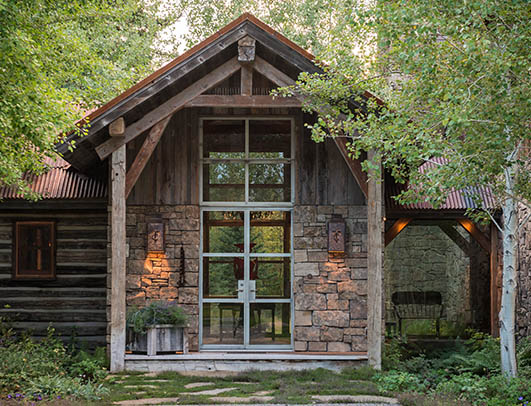
A steel frame front door that reaches to the height of a reclaimed wood trestle is the first hint that this Wyoming residence is not just another rustic house in the Rocky Mountains. Turn the handle and inside the architecture reveals details of the homeowner’s personality
Like a handshake, the foyer of a house is where first impressions are made. It is the entrance that welcomes guests. It’s the essential threshold that offers pause before the rest of the home unfolds.
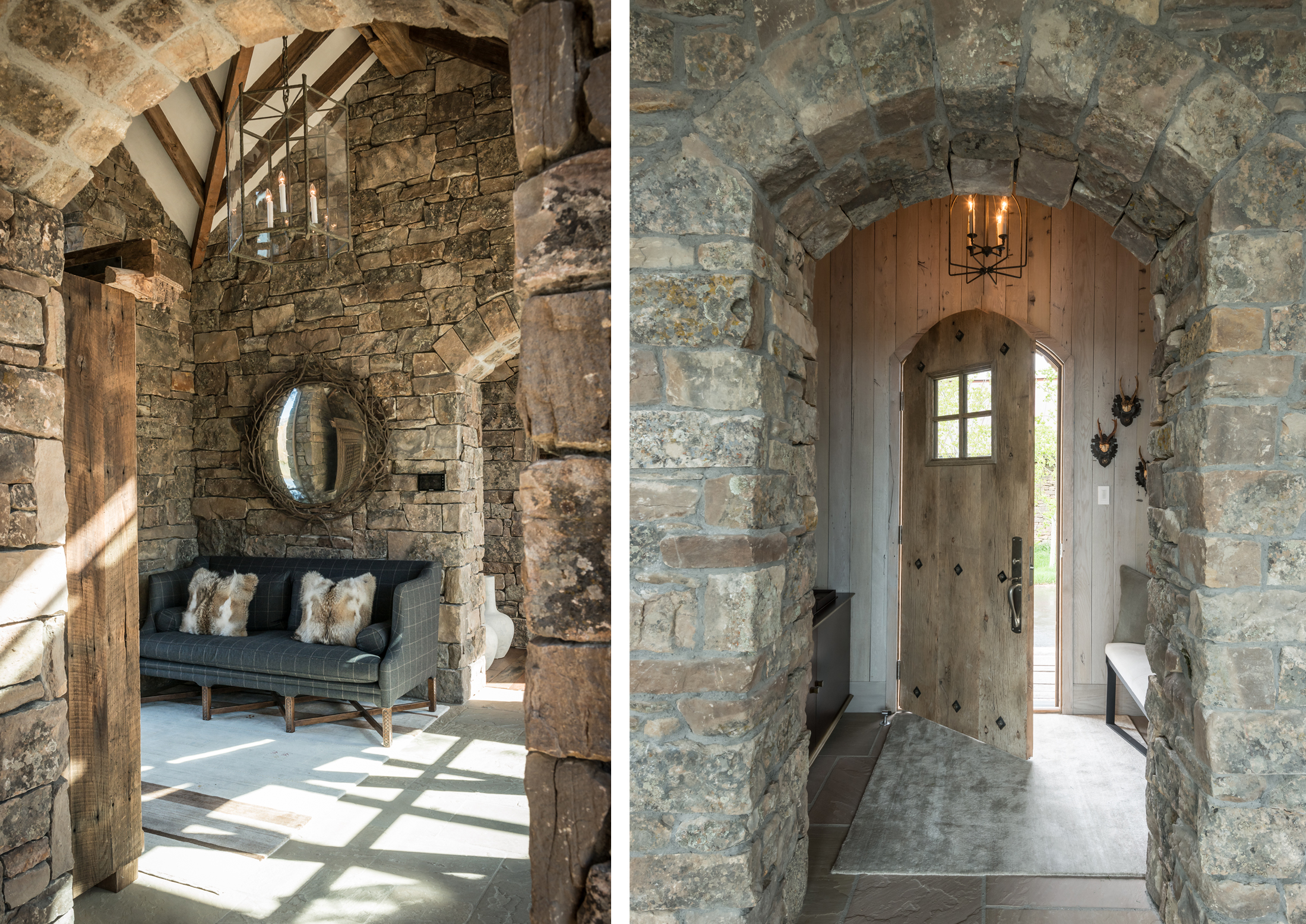
Left: An artisan-crafted mirror and comfortable settee greet guests in this mountain home. The elements convey a simple message: Please come inside and relax. Right: The arched front door is mirrored by a stone arch to emphasize an appreciation of Old-World architectural features. The tone of Montana rock is reiterated by the vertical pickled wood that lines the foyer, lending a calm pause before the magnitude of the house unfurls with views of Big Sky, Montana’s panorama of mountain ranges.
Many JLF designs are surrounded by landscapes that inspire—and can even overwhelm. To that end, the foyer functions architecturally as a space to create a dynamic transition between the outside and inside environs. Whether it is grand—a soaring wall of floor-to-ceiling windows—or subtle—an elegant and unadorned stone archway—the entry to the home makes an individual statement within every design.
One foyer might be ensconced in stone with a lowered ceiling that acts as an intimate embrace to all who enter. Another room offers an area to receive formal greetings, replete with coat closet and a long hallway that leads to the main house. It may be the precursor to an art collection, where a prominent work is displayed in greeting.
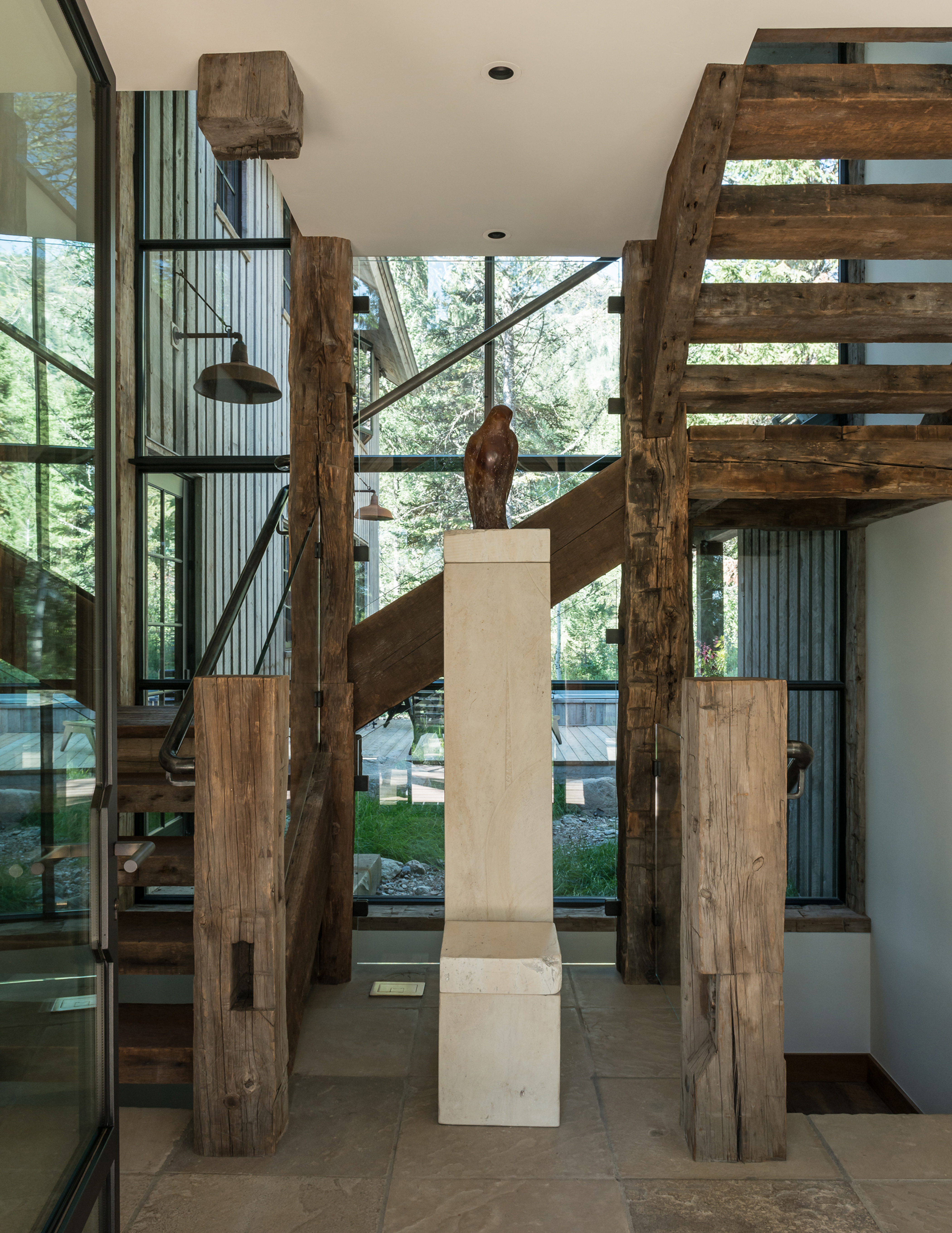
Cross the threshold into the house and be greeted by the first glimpse of a sculpture collection.
Our work in that first interior glimpse of the built environment is consciously crafted to set the tone for how our clients live. Private and understated. Entertaining and open. Flamboyant and fun-loving. Sometimes all of these elements meld to bring in the materials, personalities and place. Ideally, the foyer in each design will function as an entrée to hospitality that resonates distinctly with everyone who steps inside.
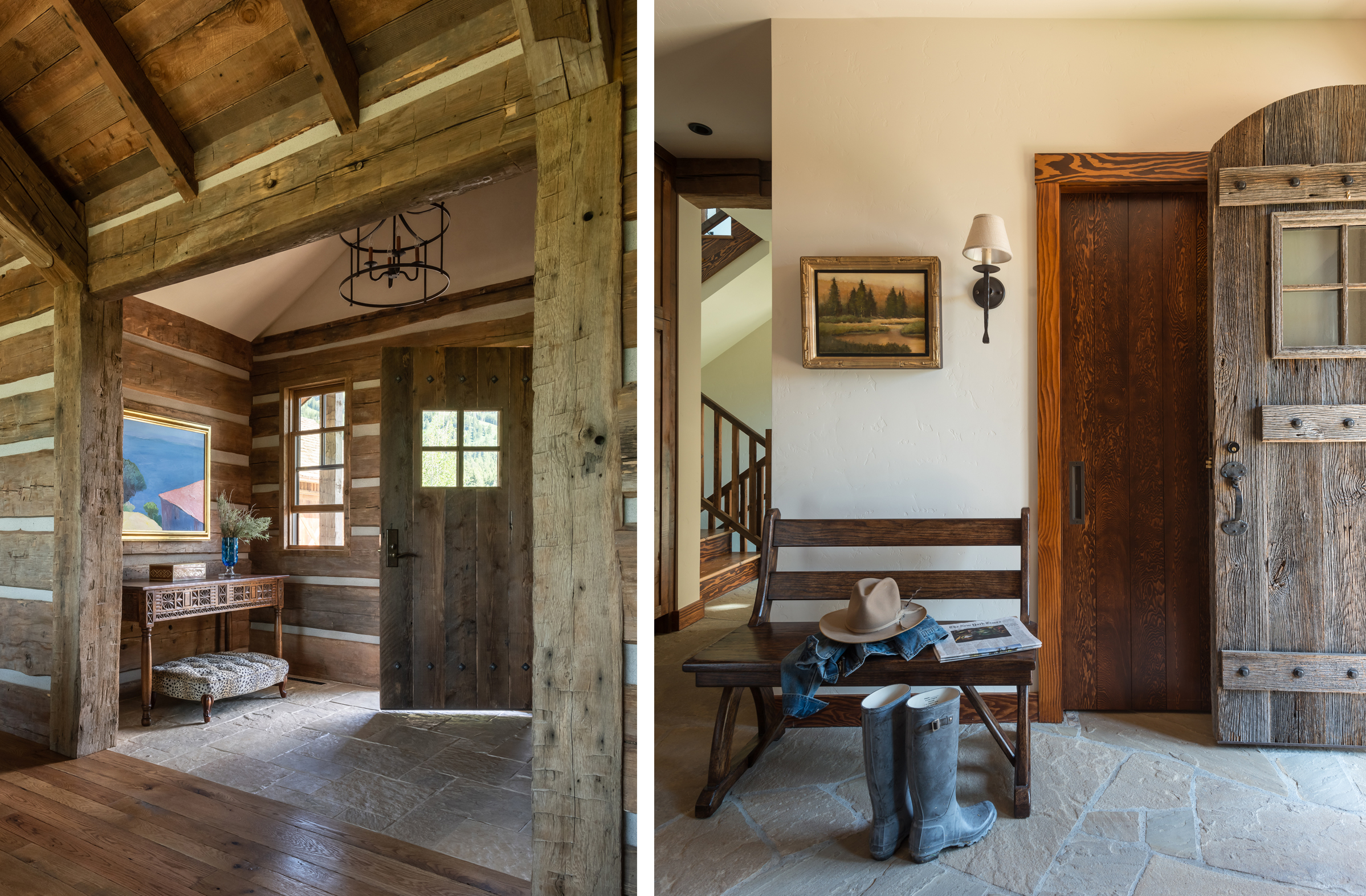
Left: Traditional elegance with a slate floor to hint at the organic nature of the architectural design, personalized with a mixture of antique furnishings, art and color. Right: Rustic materials make for a pragmatic entrance that stands up to an outdoor-centered lifestyle.
Through 40 years of working with people, we’ve found that the best way to find out the first impression they’d like to make is simply to start a conversation. It’s the client’s dream that drives design. So, we ask questions. We get personal. We want to know about the vision for living in this place, at this time. The perfect point to begin is with that first step through the front door.
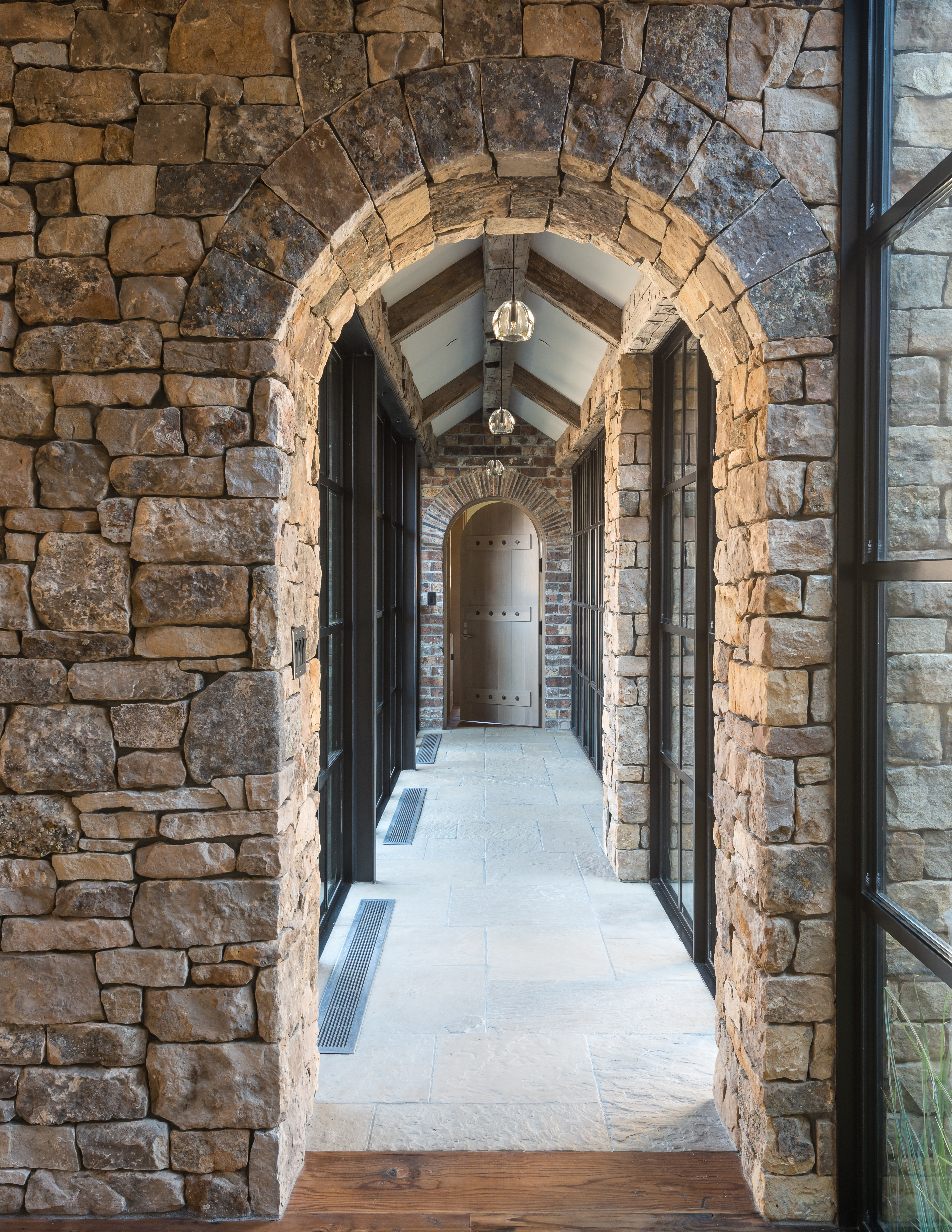
Like an atrium, the doublesided glass hallway is the ultimate statement of transparency. Bringing the outside in, the glass entry offers thin separation from the mountain scenery.


