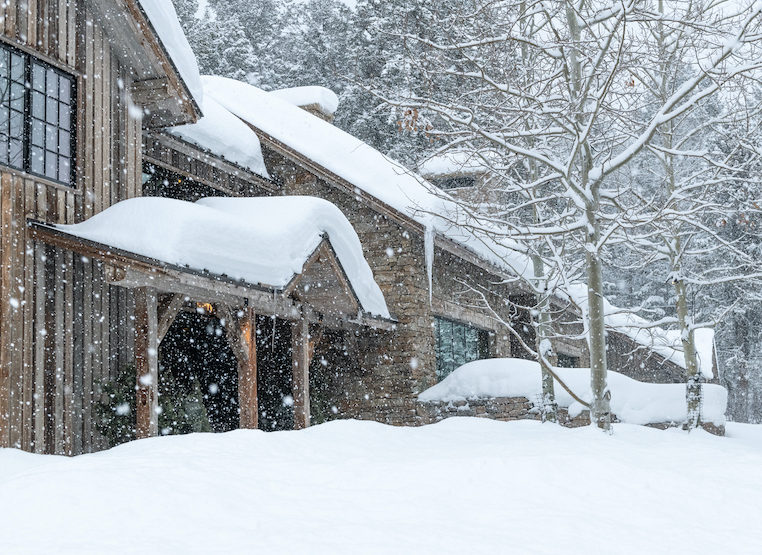COMING IN FROM THE COLD

All photos by Audrey Hall.
Rocky Mountain winters can be fearsome, with extreme cold, high winds and feet of snow – that can extend well into what other parts of the country consider Spring. In creating its enduring mountain houses, JLF Architects must consider year-round weather challenges, mitigating both for the reality of physically withstanding the elements and for the emotional side of the equation, crafting designs that embrace winter’s snowy beauty while feeling properly snug. Big Sky Journal recently celebrated the JLF-designed Jackson Hole house “Forest Edge” – equally at home in snow or summer sun. JLF’s Paul Bertelli and Travis Growney found inspiration for the house’s design in history – riffing off the clients’ house back East to create the ideal mountain retreat, “a reinterpreted New England antique in Wyoming,” as Bertelli tells Big Sky Journal.

“We kept the rooms and components to a modest scale and used stone to compress the spaces and keep them intimate,” Bertelli says. “Then we used as much glass as possible to pull them apart and bring light into the building.” To prevent cold from seeping through contemporary expanses of glass in its designs, JLF uses double- or triple-pane glazing layers, as for the Forest Edge great room’s stunning two-story glass wall that dissolves the barrier to the outdoors. Also crucial, says Bertelli, is “the quality of the thermal break at the frame between the exterior and interior material” and in general keeping structures impervious to climate extremes by avoiding “through joints” in all details and materials, and using high-quality insulation and sophisticated framing and sealants.

Roofs are another point of weather impact that JLF designs with care, overengineering the structure to stand up to heavy snowfalls. And for the inevitable Spring runoff as temperatures warm, the architects eschew gutters – which are easily destroyed by the ice and snow – instead designing with carefully contrived architectural overhangs and porches to protect homeowners’ comings and goings.

As important as physically keeping the weather at bay is creating interior warmth through details like the warmly glowing wide-plank reclaimed chestnut floors, or the seemingly crumbling stone “remnant wall” that breaks up the open floor plan to offer coziness.

“Emotional warmth is all about scale and texture and building placement,” says Bertelli. “Like all creatures, we like being at the forest edge, feeling protected by the forest, yet visually able to look out into the open field for what is to come … hope and safety.”
###


