CABIN STYLE
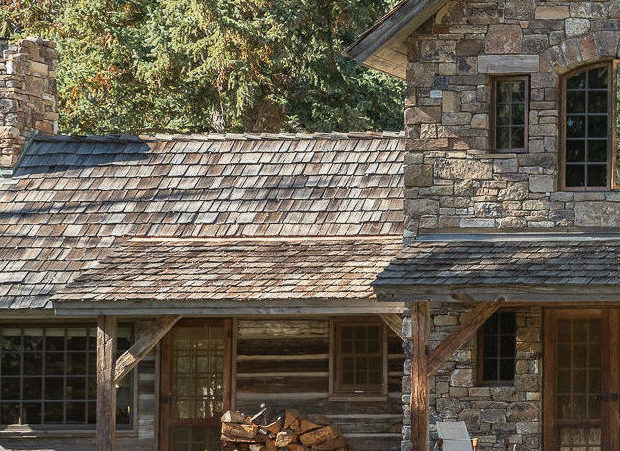
Featured on the frontispiece of the new book Cabin Style, this JLF-designed house is used by author Chase Reynolds Ewald to epitomize a home that “lives lightly in deference to the land.”
The ethos behind JLF Architects began 40 years ago with a cabin in Montana. Rather than introducing new materials for the restoration of the homestead cabin on a client’s land, we suggested using the same logs that had been harvested, hewn, stacked and chinked by settlers a century before him. Reusing old materials to build a new house was uncommon at the time; it would have been much easier to use fresh cut uniform lumber. Instead, we delicately reclaimed the wood and timber, then sourced new 18th-century tools to craft a timeless, understated gem.
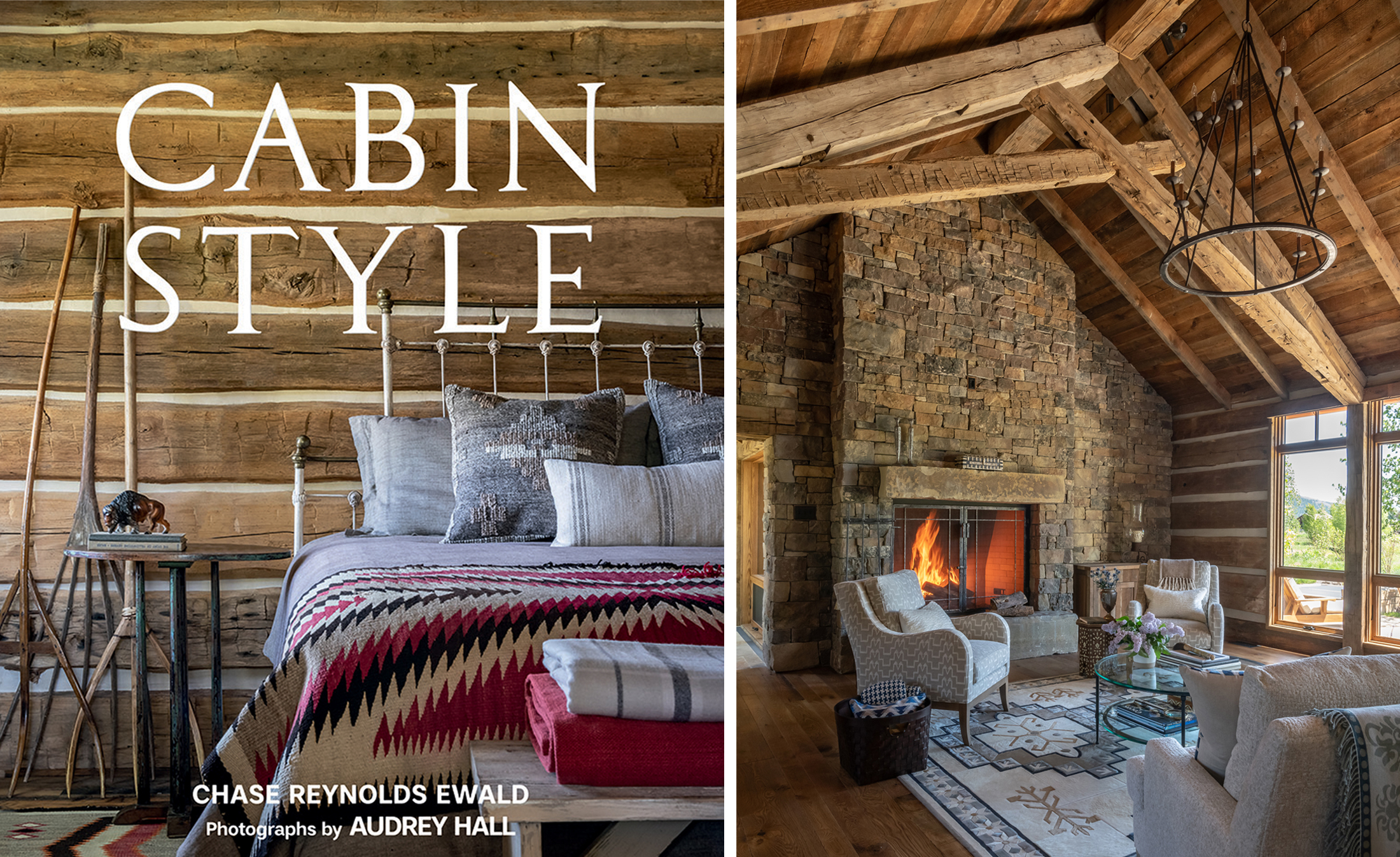
Released in August, the new design book features three modern interpretations of the cabin from the JLF design-build team.
Today’s definition of a “cabin” has been liberally expanded. Modern living demands more space, more technology, more comfort than those rustic structures that our predecessors toiled to build. Yet what remains is the yearning to be ensconced in quietude, in nature’s materials, in a shelter that is part of the land. The new home design coffee-table book “Cabin Style,” published by Gibbs Smith features three houses by JLF Architects. The book, written by Chase Reynolds Ewald with photography by Audrey Hall, captures the spirit of the American classic refuge as it is interpreted today. On the inside: expressive, organic, unique. On the outside: respectful of place and sitting lightly on the land.
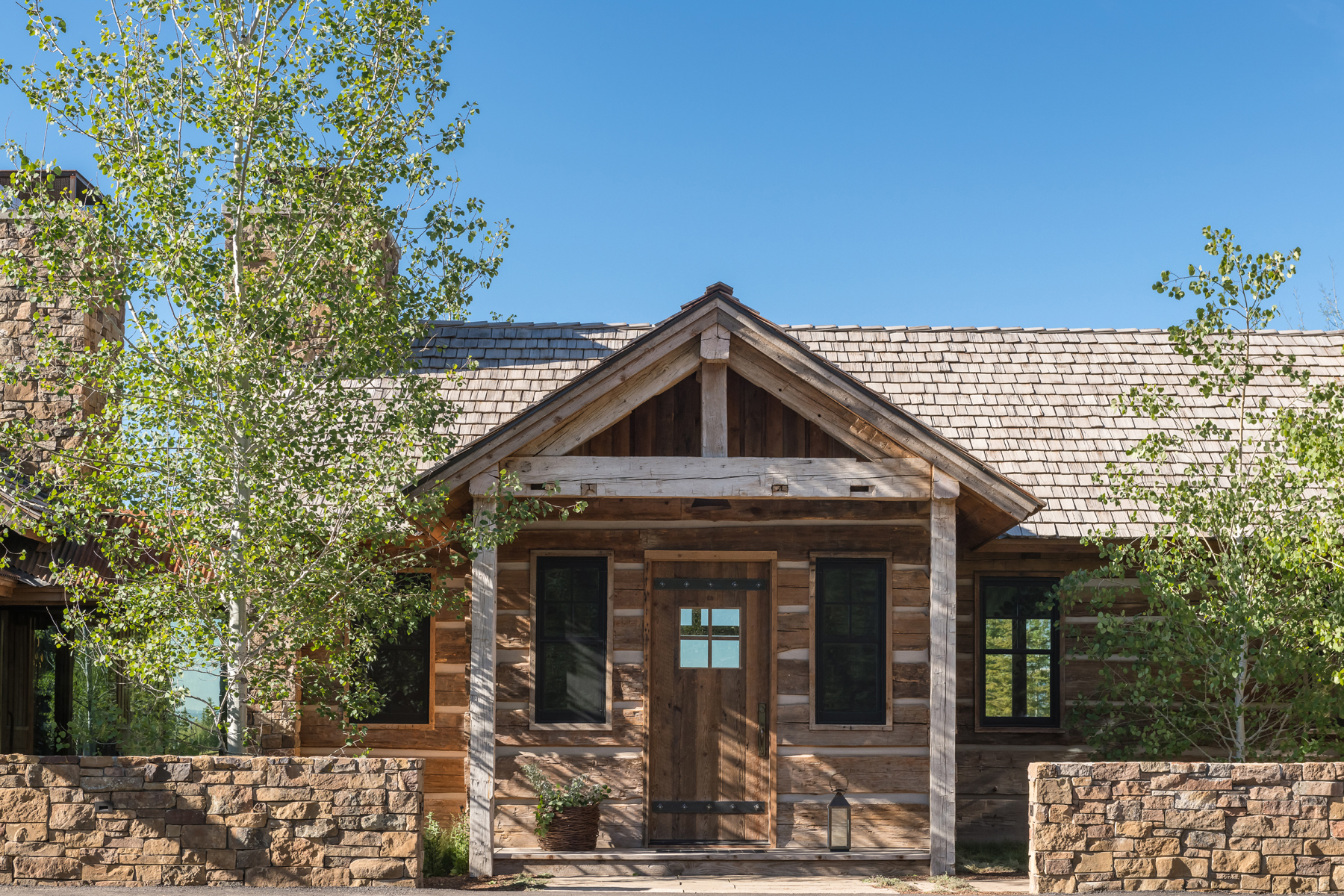

Combining clean contemporary lines, an open floor plan and view-capturing windows with traditional cabin materials, this JLF-designed Jackson Hole house is featured in the Cabin Style chapter “On the Edge of Rustic.”
JLF Architects and Big D Signature’s design-build philosophy is very much in keeping with author Ewald’s updated take on the cabin. In her introduction to “Cabin Style,” she quotes JLF principal Paul Bertelli as saying, “From the very beginning, we discuss what we see in the land so that the architecture doesn’t lose an opportunity in the landscape, and the landscape doesn’t lose an opportunity in the architecture.”
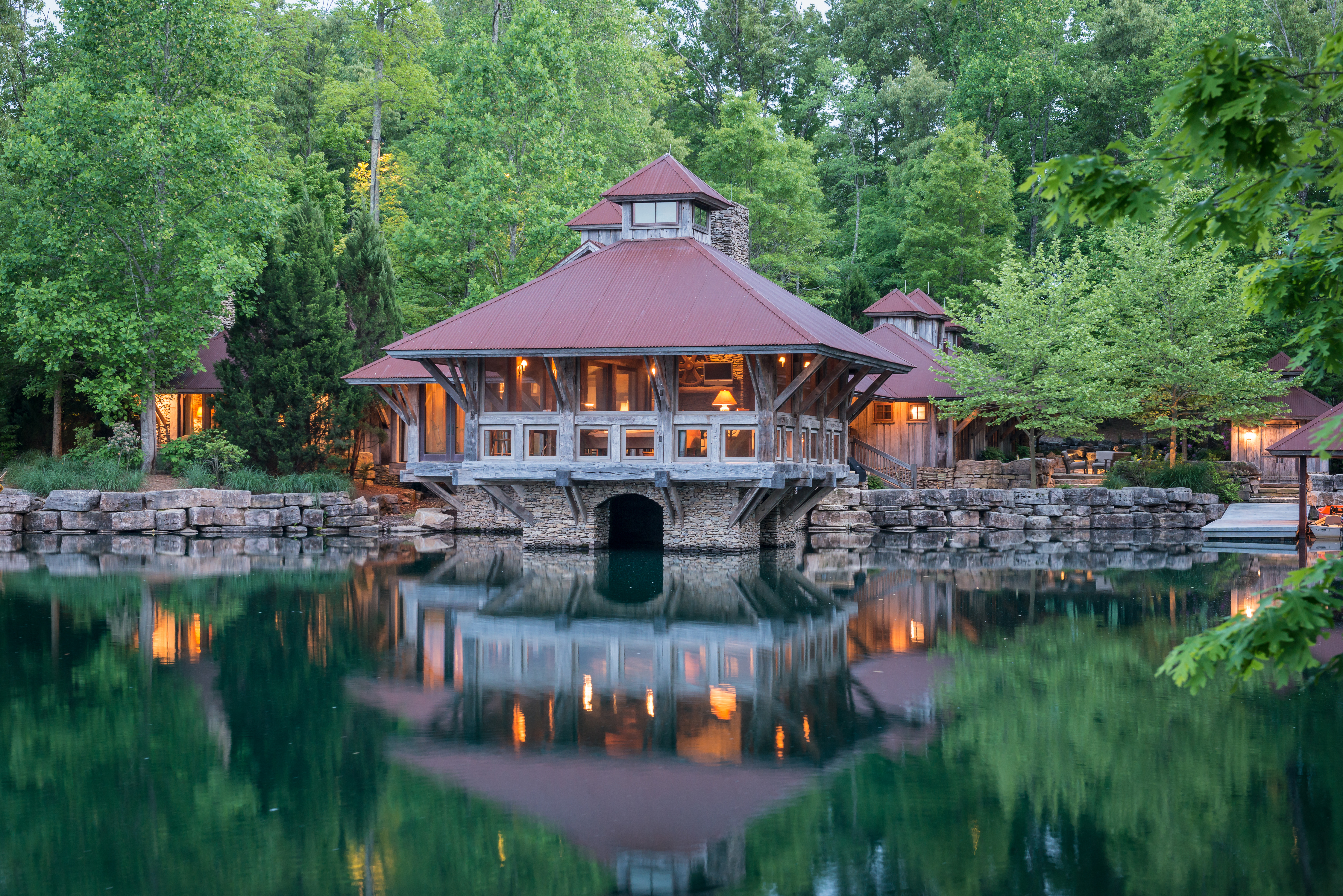
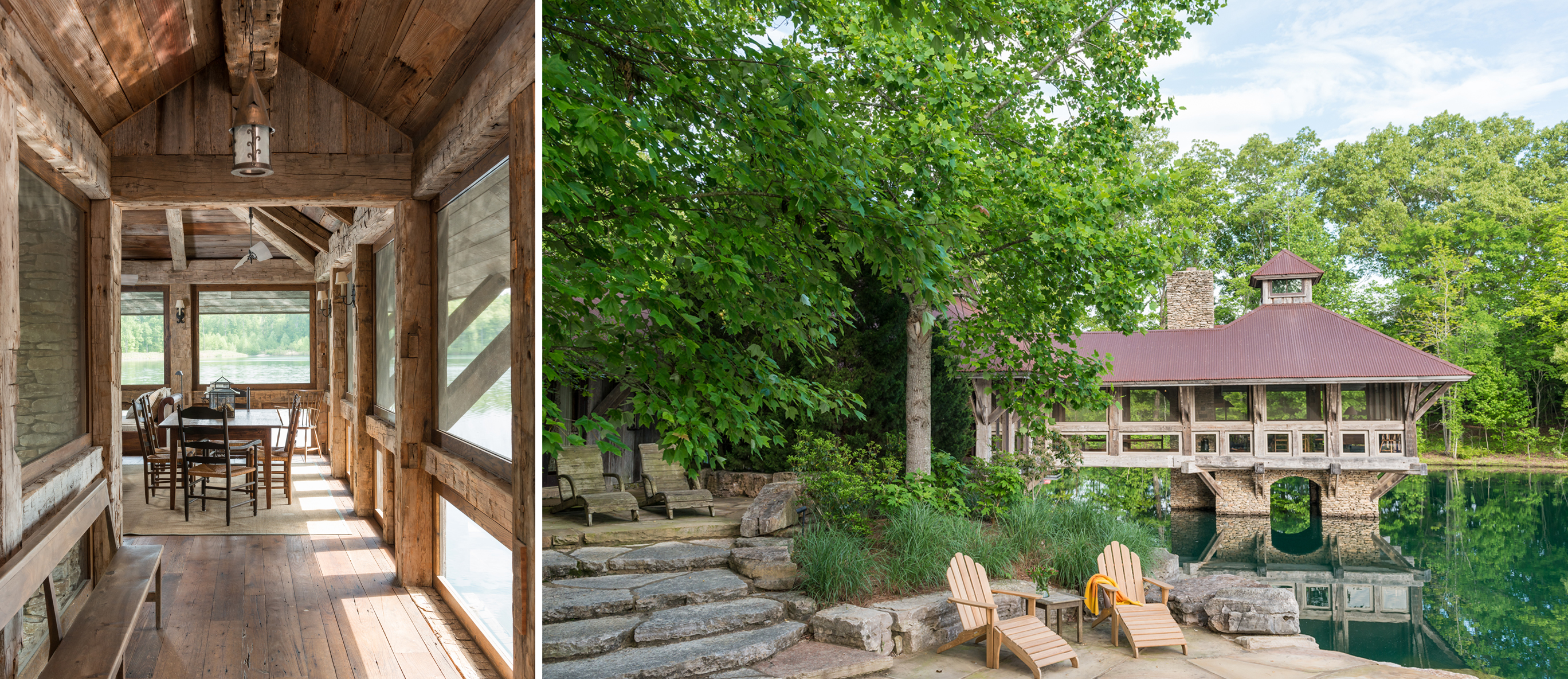
Stacked limestone and reclaimed timber bring cabin styling to Hidden Lake House, which appears to float on water on its Tennessee lakeside site.
Two chapters illustrate the contemporary approach to our iconic retreat. One in Wyoming, the other in Tennessee, resonate with rustic elements, but unlike the traditional cabin, the houses features modern open floor plans and windows that allow daylight to flood the living spaces. Rather than building separation from the environment, JLF centers its architectural design on connecting the landscape from the outside in. Expansive windows capture views, natural materials echo with a sense of place and each house wraps elegantly into its location. The third house depicted in the book peppers the introduction as an example of a design that is filled with the subtle beauty of texture and connection.
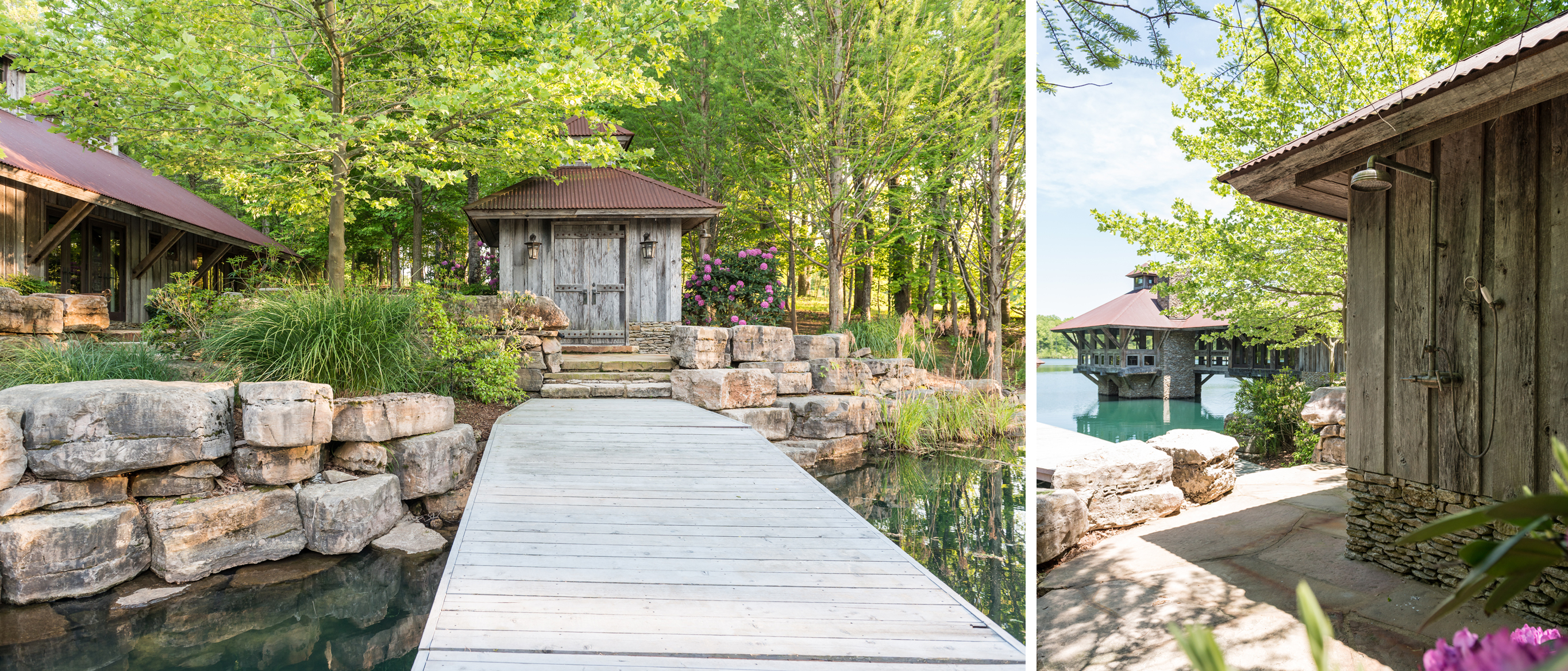 Hidden Lake House is featured in the new Cabin Style in a chapter titled “Lakeside Cabin Style.”
Hidden Lake House is featured in the new Cabin Style in a chapter titled “Lakeside Cabin Style.”
Cabin Style showcases how the idea of cabin has transformed while still maintaining the traditionally appealing qualities of refuge, retreat and connection to nature.


