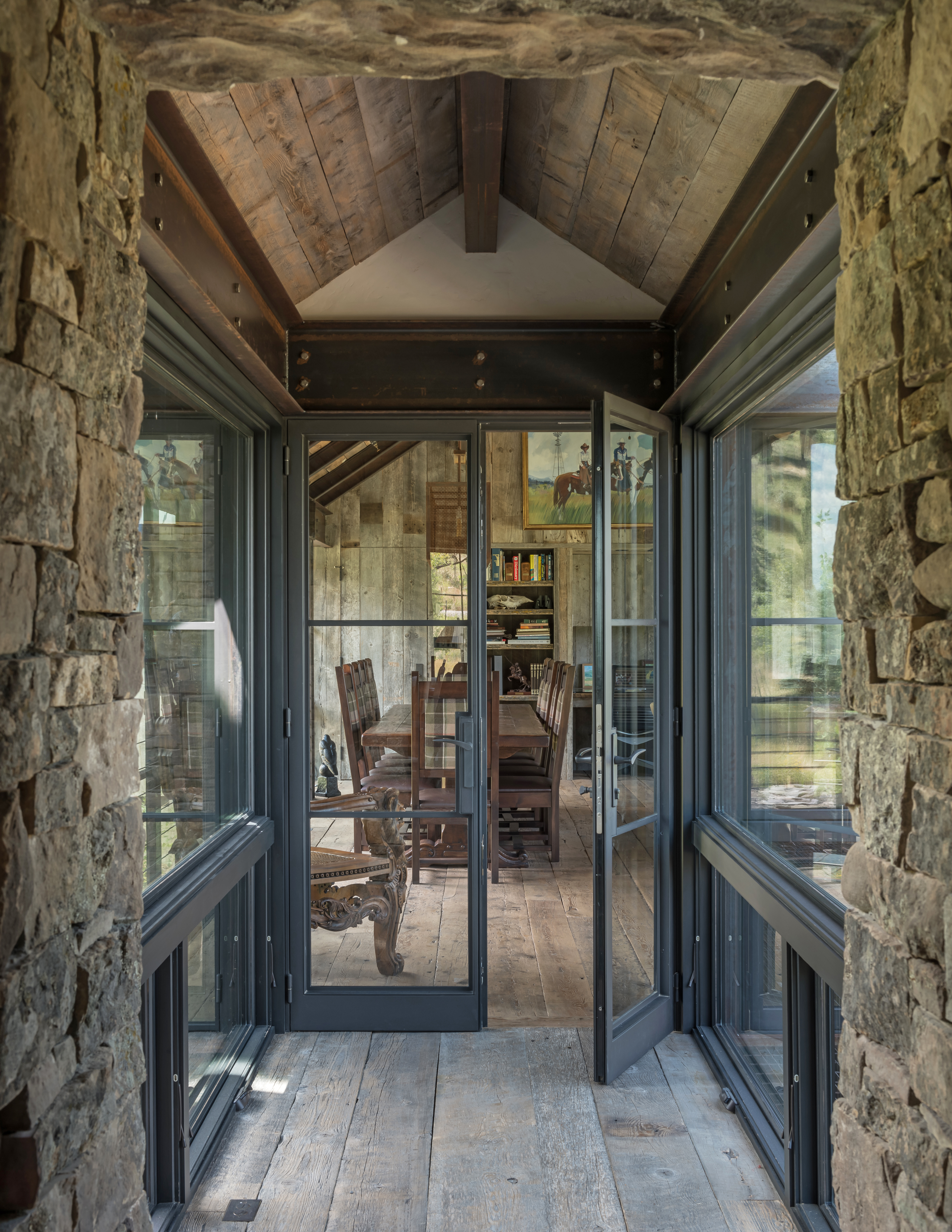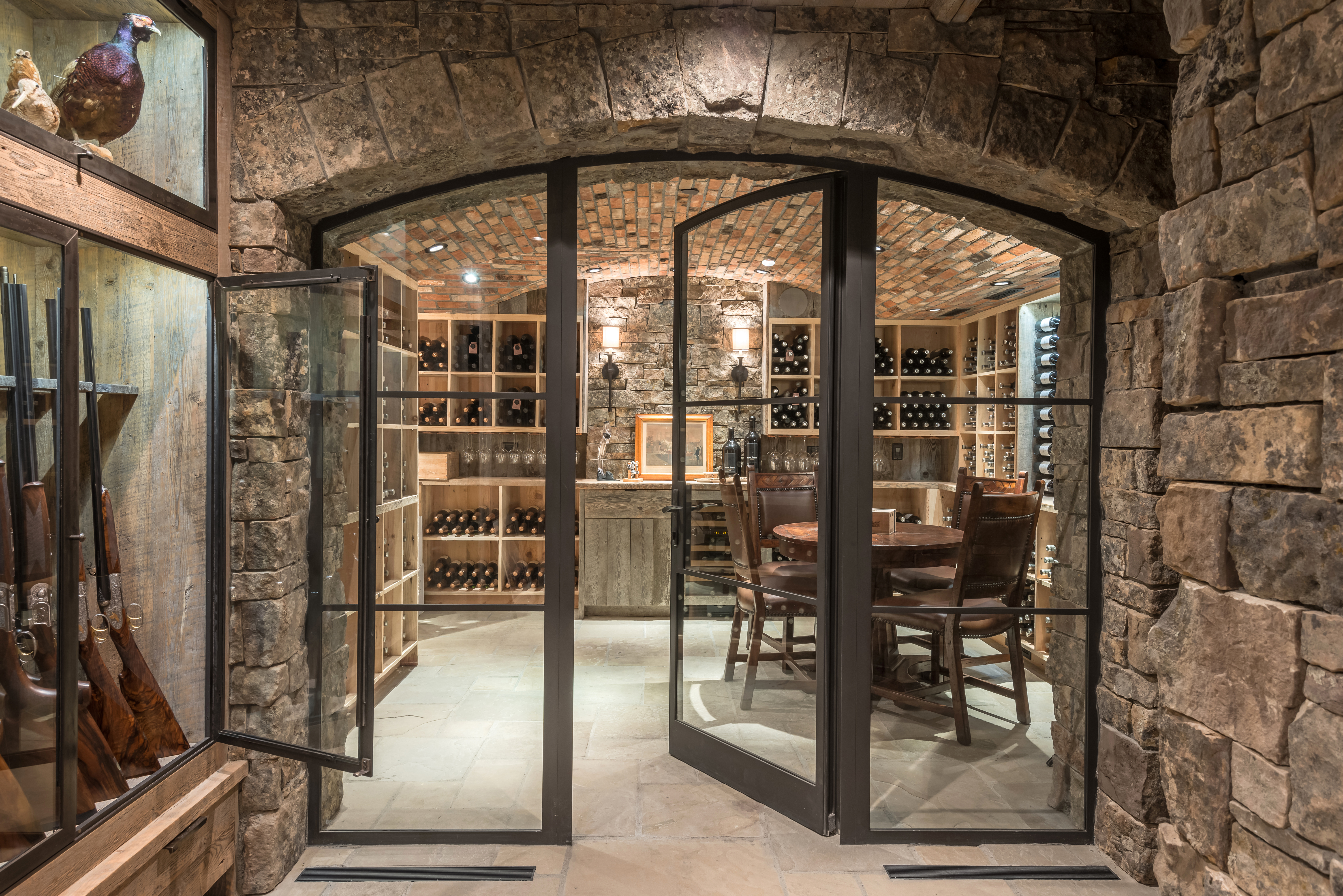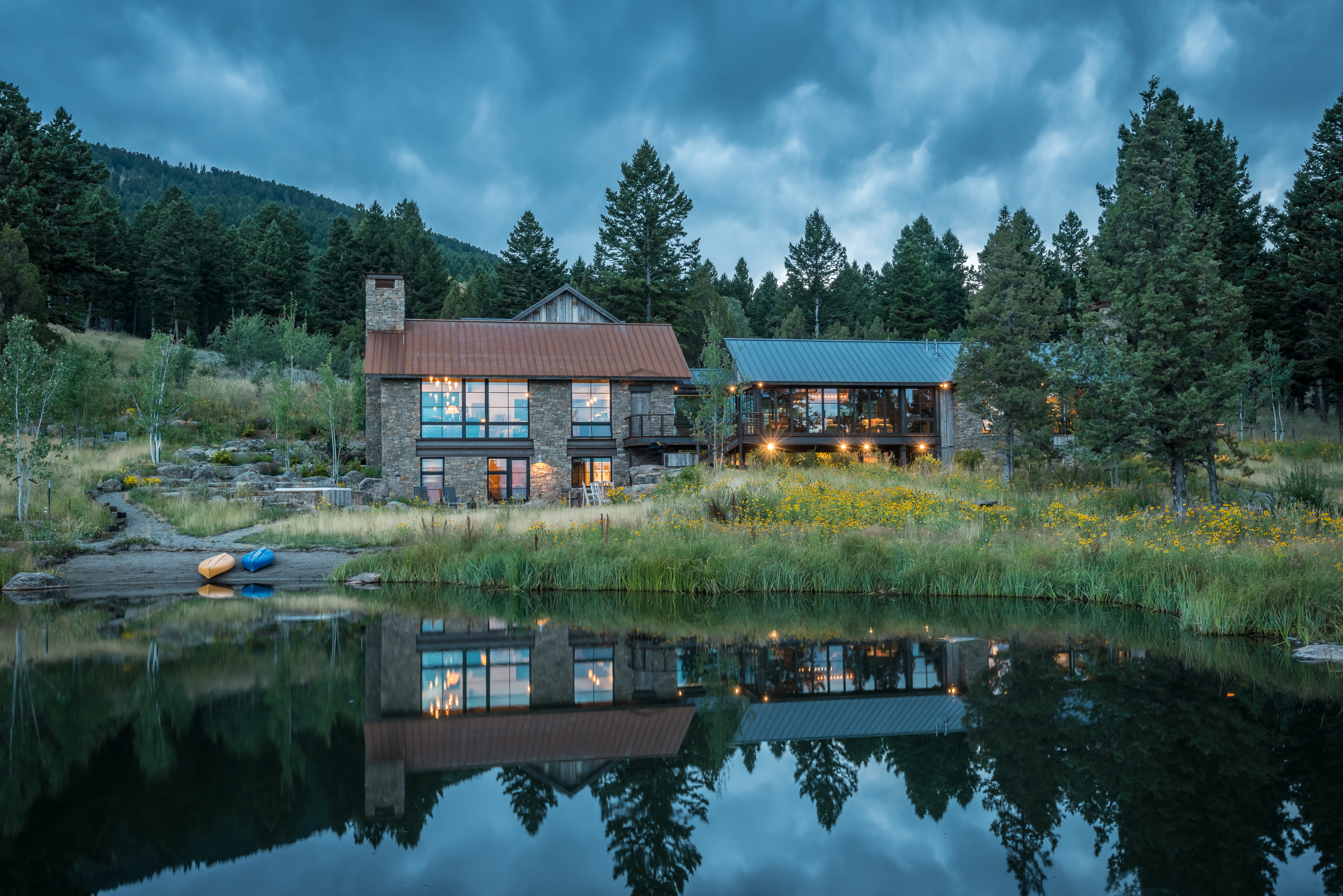FEATURED PROJECT: TRANQUIL CONNECTION

As much as a house is about shelter, it is also about connection. For one family, building a family home in Montana was an opportunity to create a place to gather. They kept the house reasonably sized at 5,000 square feet and cultivated a link between recreating outdoors and relaxing inside. This is a restored ranch property that resonates with personal taste. The result was a retreat that brought the kids and grandkids running.
Blending an eclectic modern aesthetic with an affection for the rustic structures that dot this ranch property, JLF Architects designed a structure that will stand the test of time. Centered on a pond stocked with trout, this house invites the elements of the surrounding landscape inside. A glass- and steel-lined bridge over a creek connects two living spaces while also serving as a link between classic and contemporary designs. It’s where the family spends most of their time when indoors.

Creating space where the family gathers drove the design of this Montana home.

Multi-use rooms were essential to the design for the owners’ large extended family.
While the interior feels spacious, the exterior appears modest in size. Minimizing the visual impact of the house on the landscape was achieved by breaking up the roofline and incorporating a variety of compatible materials. Light-filled rooms are dominated by views of the mountains, meadow and forest. Metal, stone and glass are the primary elements that keep the design simple and appealing.

A wine grotto on the lower level beckons guests to sample a vintage.
Without sacrificing comfort, the owners maximized every corner of the house. The dining room doubles as a sitting area and the large kitchen island serves as a casual dining space. Downstairs a wine cellar and firearm display case answer the call of luxury without seeming formal.

On one end sits a modern reclaimed wood-sided building that houses the master bedroom, and on the other is a stone-based structure with guest bedrooms and the main living spaces.
The effect is a sense of tranquility that fosters connection to the people who congregate here. Sensitive architectural design honors the inspirational environment that surrounds the home. Integrating the client’s lifestyle with a thoughtful Design-Build philosophy resulted in a retreat that is bound to become a family legacy.


