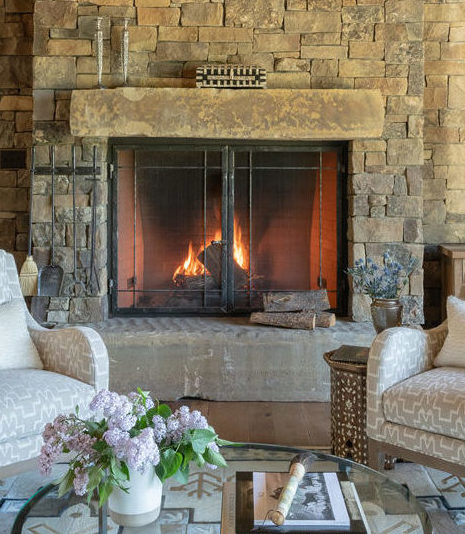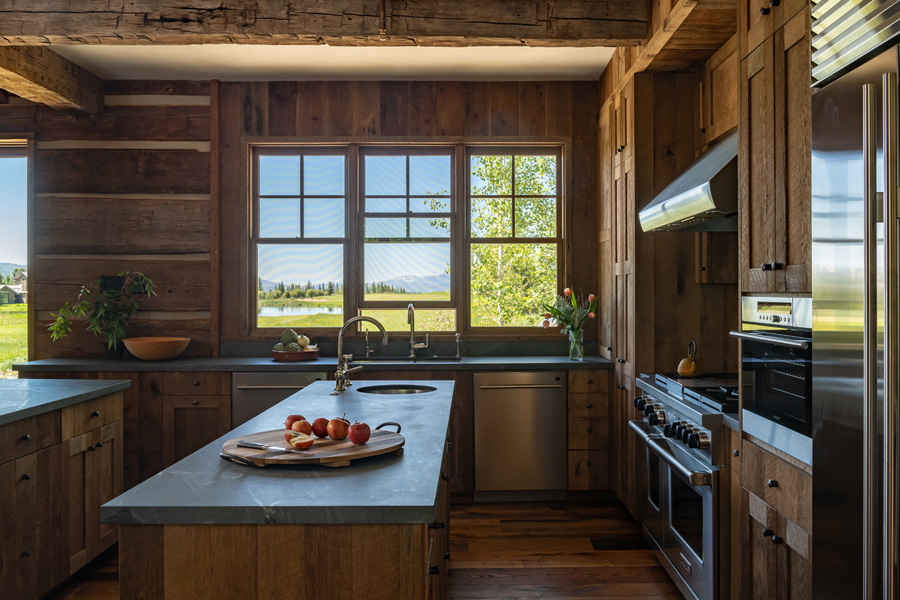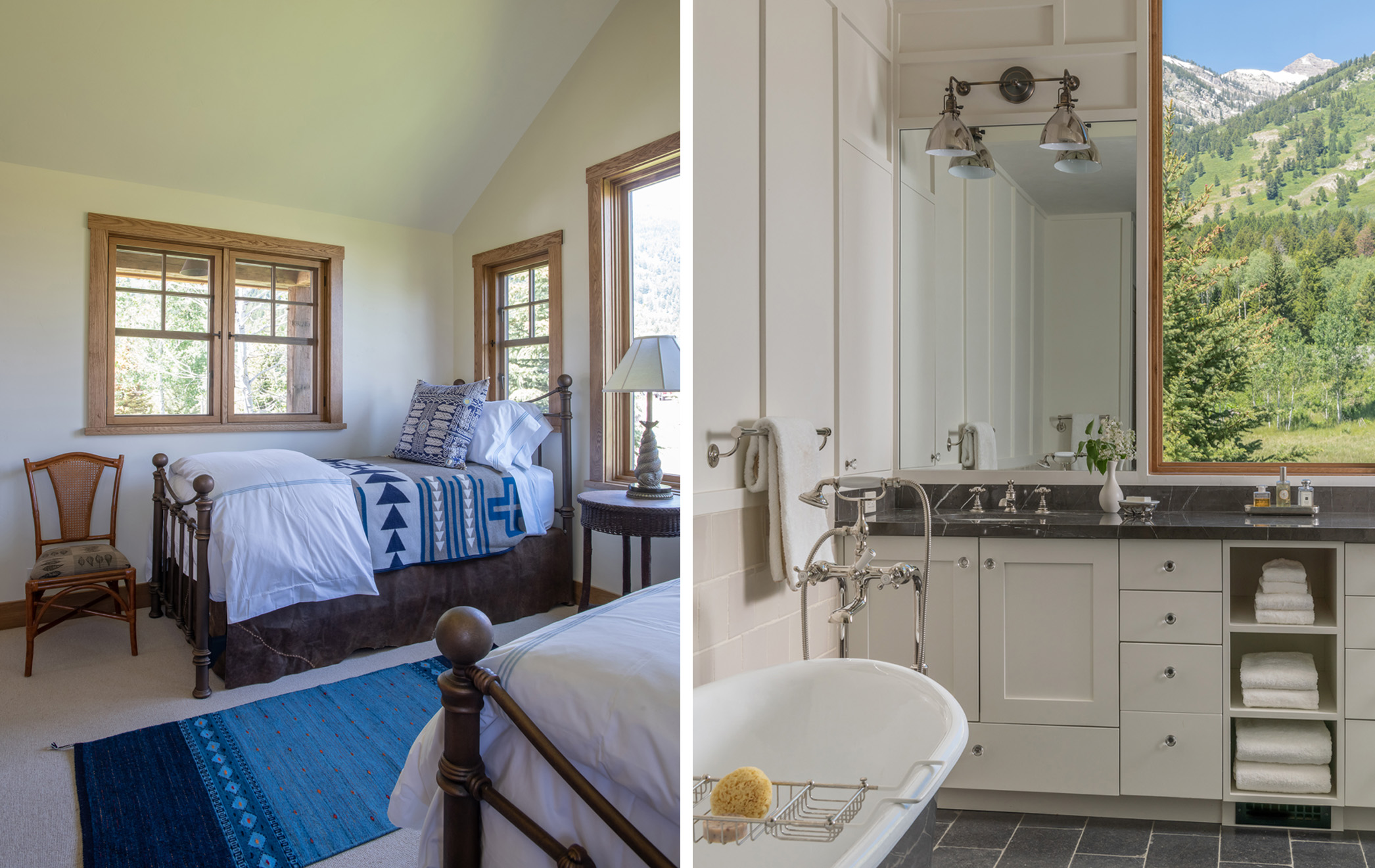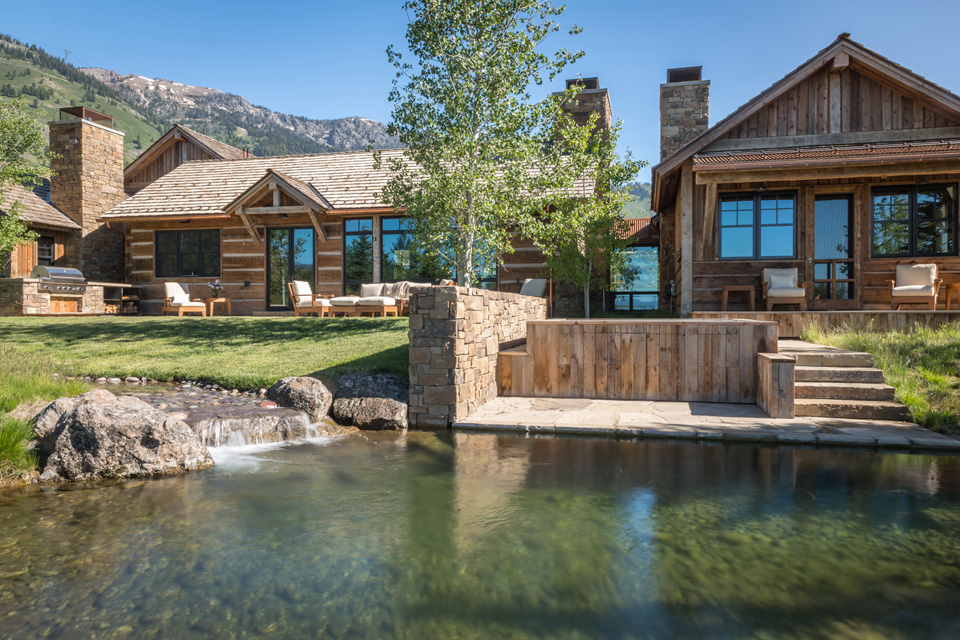FEATURED PROJECT: HIGH COUNTRY ELEGANCE

The randomized rectangular shapes of blocks in the massive stacked stone fireplace at once suggest cleaner contemporary lines and provide historically rustic texture.
Blending antique and reclaimed building materials for contemporary living requires a balance. On the edge of rustic, this Jackson Hole, Wyoming, home folds in the elegance of clean, contemporary lines with stone, wood and metal.
 Used in a consciously complex yet peaceful combination of vertical and horizontal, the reclaimed wood throughout the Wyoming kitchen creates a neutral backdrop for stunning outdoor scenes and indoor culinary creations.
Used in a consciously complex yet peaceful combination of vertical and horizontal, the reclaimed wood throughout the Wyoming kitchen creates a neutral backdrop for stunning outdoor scenes and indoor culinary creations.
Unlike the traditional cabin, it features an open floor plan and windows that allow daylight to flood the living spaces. In contrast to the heavier wood textures in the main living and kitchen, private areas feature plaster and wainscoting to brighten the rustic effect.

Rather than building separation from the environment, JLF centers its architectural design on connecting the landscape from the outside in. Expansive windows capture views – even in the bathroom – and natural materials echo with a sense of place so that the house wraps organically into its location.

Water features further magnify the surrounding wild land, sky and mountains. Simultaneously, the architectural landscape by Verdone Landscape Architects in Jackson, Wyoming, also focuses the outdoor experience to a more refined and tangible scale. It adds the sound of water to entertaining spaces and enhances the overall location of the house within a prominent golf community.


