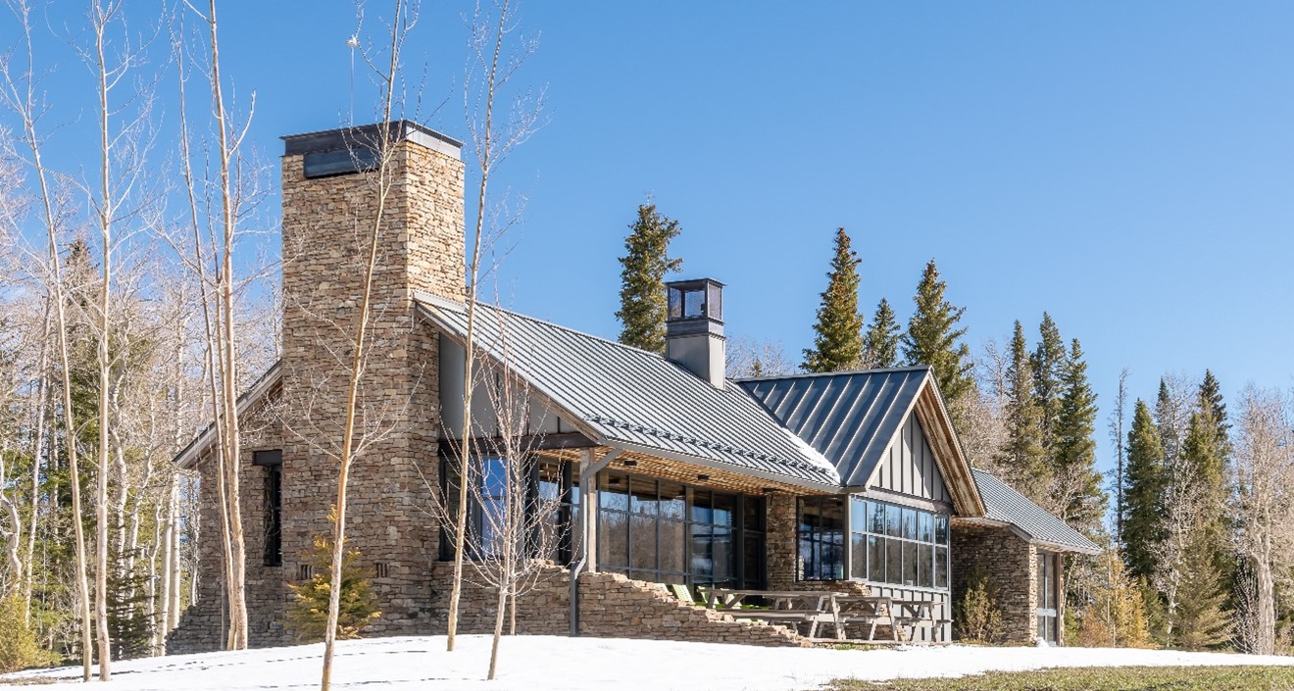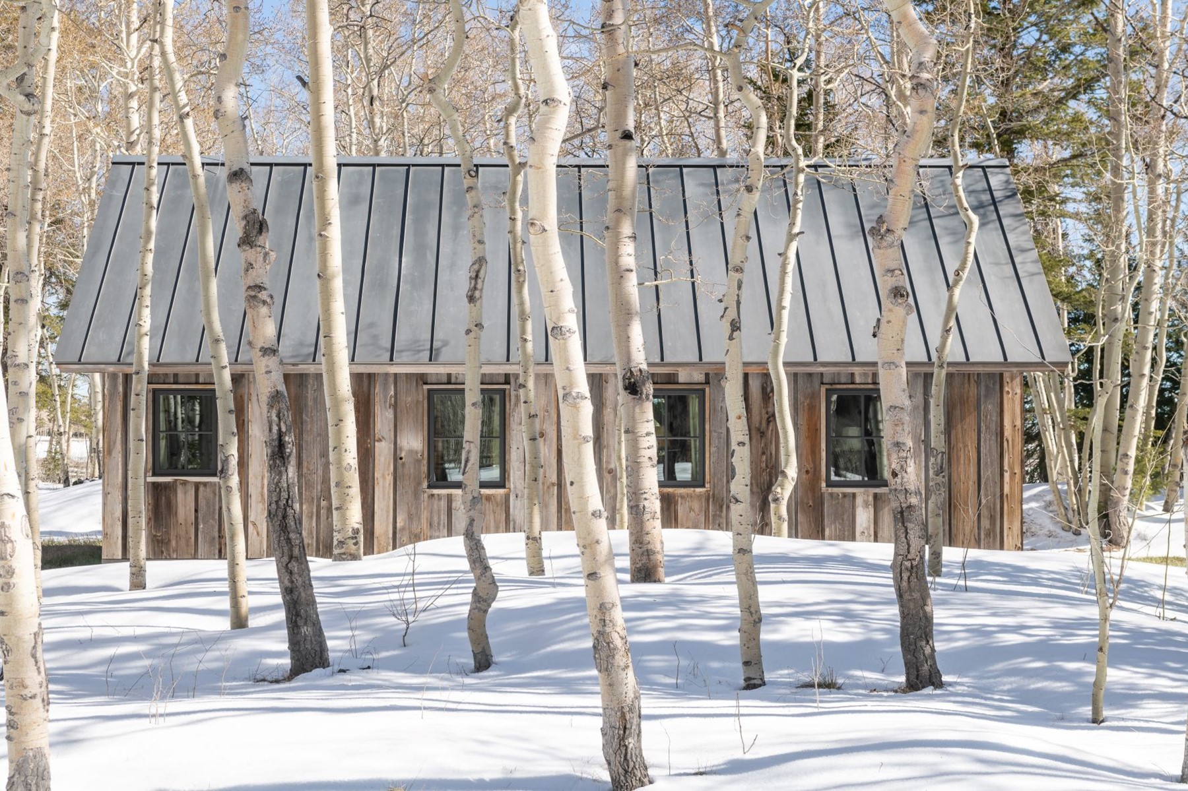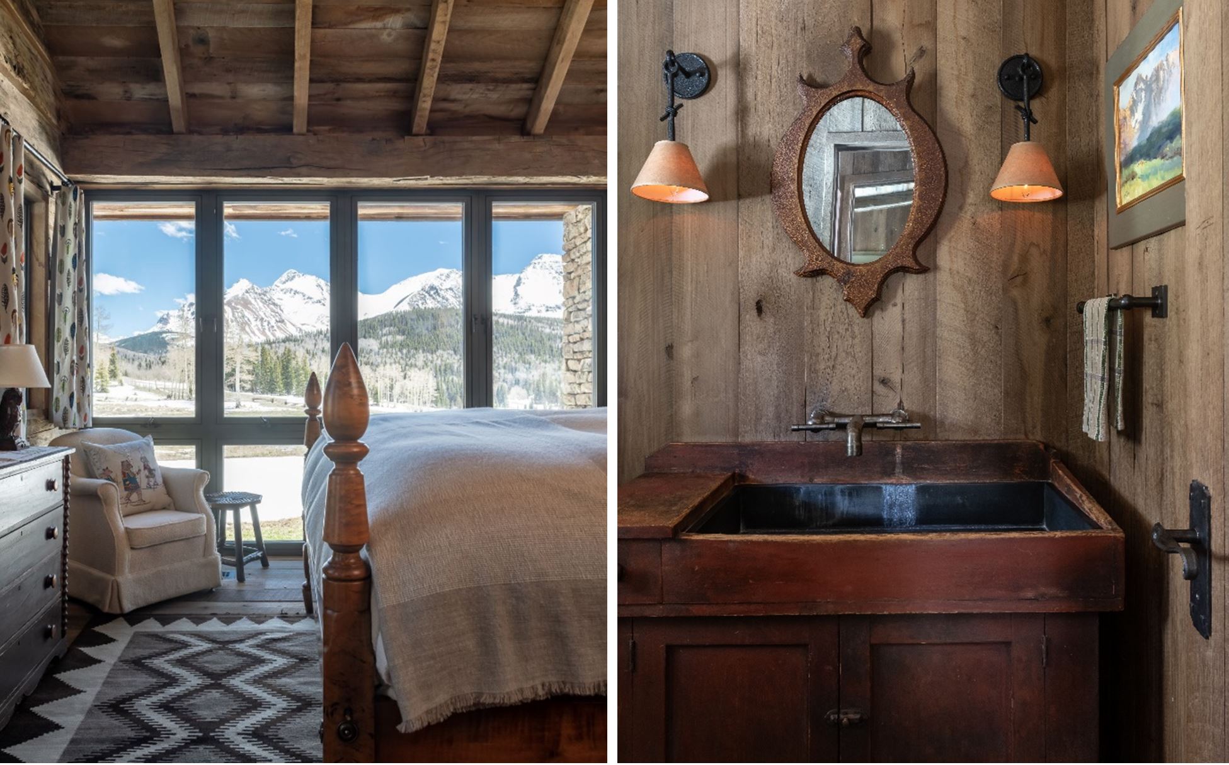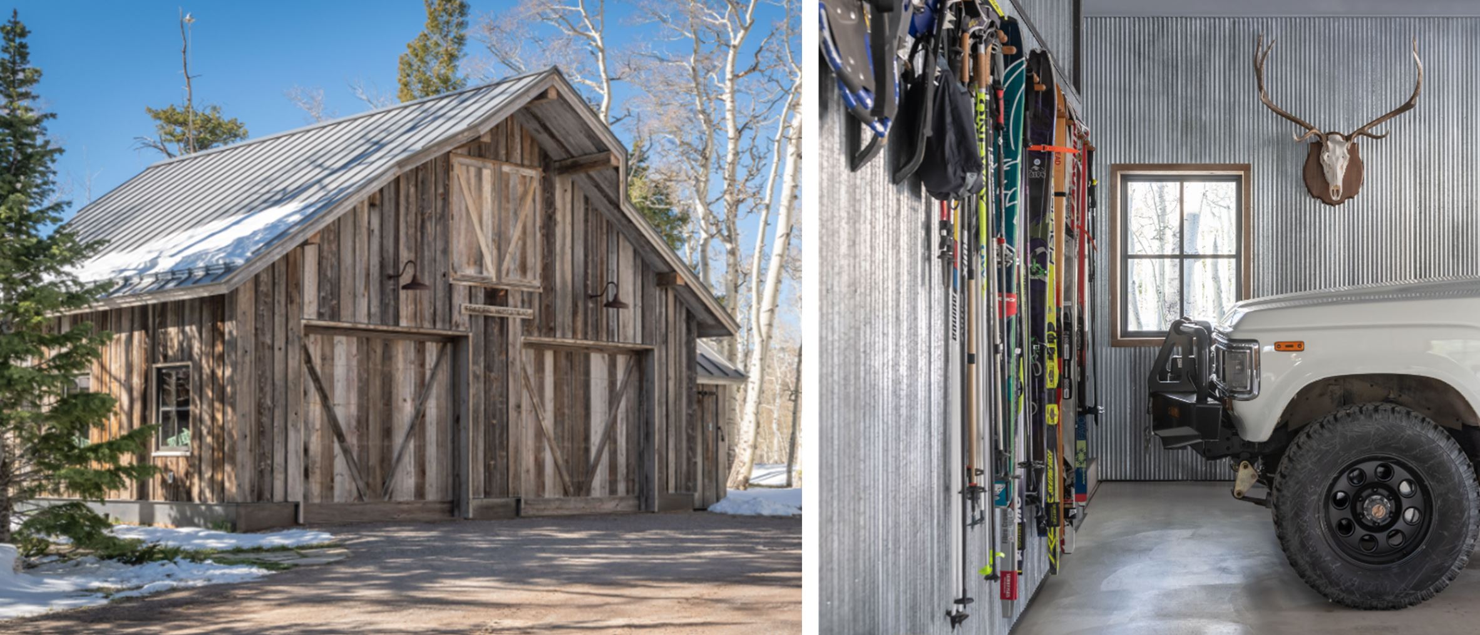FEATURED HOME: TELLURIDE WILDERNESS CABIN

Paul Bertelli of JLF Architects spent months studying the harsh climate in the upper San Juan Mountains of Colorado where a conservation-minded couple chose to build a second home. The house is sited on 11 acres carved out for a family compound – encompassing cabin, bunkhouse and garage – amid some 500 secluded acres they donated to a land trust. Bertelli tucked the house “into the edge of a forest where they would be protected and still have great views,” as he tells Colorado Homes & Lifestyles about the “Backcountry Abode” featured in the magazine’s November/December 2022 issue, where JLF is also recognized on the annual 2022 Fabulous List of architects.

JLF specified reclaimed timber and siding, stone, steel, heavy insulation behind log walls, and high-performance windows to withstand extreme weather, deftly combining more contemporary elements with the look and feel of an early 1900s stacked-log hunting cabin. As Bertelli tells CH&L, “The juxtaposition of historic elements with all that gray steel is very powerful.”

The upper San Juan Mountains is home to some of the highest, steepest slopes in the U.S. JLF’s attention to sense of place is both comfortable for modern living and respectful of the rugged summits that are its neighbors. With a bunkhouse that sees heavy use during hunting season (shown from the back amid the aspen forest, above), the home is designed as if it has always been there, with accommodations that support subsistence off the land while paying homage to the natural topography’s wild origins. All the while the cozy interiors belie the tight building envelope’s ability to withstand being buried under feet of snow.

The JLF-designed compound’s rustic Americana-reminiscent style integrates well with the homeowner’s existing collection of antique furniture, Native American rugs, vintage quilts and refurbished wood-burning stove sourced near her Maine farmhouse. The resulting design is, as Bertelli characterizes it to CH&L, “like a comfortable old coat she has had her whole life” – a historically infused house that fits her personality.

The barn-style garage also sports a metal roof to prevent snow pile-up on the structure. Inside, heavily insulated corrugated metal walls are paired with concrete floors to neatly stow vehicles and gear with low maintenance while holding up to the extreme, snowy weather. For the homeowners, their snug-yet-wild Colorado compound is the ideal basecamp: “We can hike right out the front gate and into the wilderness.”


